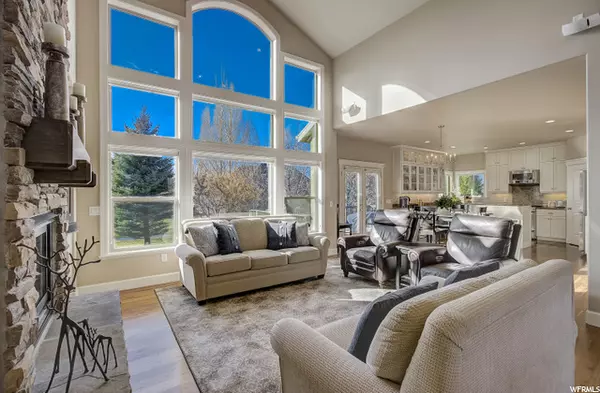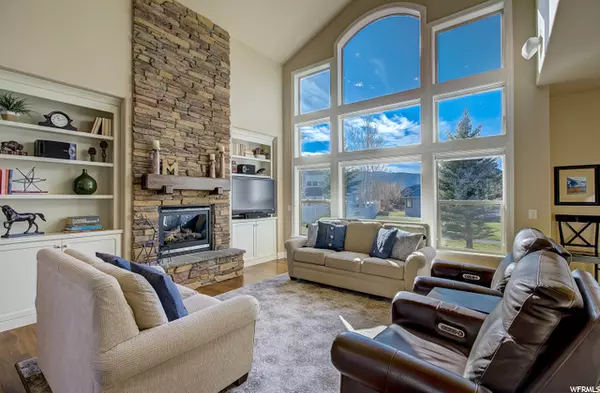$1,081,500
$1,079,000
0.2%For more information regarding the value of a property, please contact us for a free consultation.
4 Beds
5 Baths
3,823 SqFt
SOLD DATE : 01/12/2022
Key Details
Sold Price $1,081,500
Property Type Single Family Home
Sub Type Single Family Residence
Listing Status Sold
Purchase Type For Sale
Square Footage 3,823 sqft
Price per Sqft $282
Subdivision Cobblestone
MLS Listing ID 1782228
Sold Date 01/12/22
Style Rambler/Ranch
Bedrooms 4
Full Baths 3
Half Baths 1
Three Quarter Bath 1
Construction Status Blt./Standing
HOA Fees $100/mo
HOA Y/N Yes
Abv Grd Liv Area 2,034
Year Built 2007
Annual Tax Amount $3,397
Lot Size 10,018 Sqft
Acres 0.23
Lot Dimensions 0.0x0.0x0.0
Property Description
This beautiful home in the heart of Heber's sought-after Cobblestone subdivision has been lovingly maintained by its original owner since construction in 2007. The centerpiece of the spacious 4BR/4.5BA home is the light-filled great room with vaulted ceilings, a large window wall, custom built-ins, and a gas fireplace that is perfect for gatherings or quiet evenings. The eat-in kitchen features stone countertops, stainless steel appliances, gas range, and abundant storage in the walk-in pantry and custom cabinetry. The kitchen and dining area also provide easy access to the large outdoor deck that overlooks the garden area and backyard's mature trees-perfect for barbecues and unwinding outdoors. The master suite is conveniently located on the main level with great natural light and luxurious bathroom with jetted tub, separate shower, and walk-in closet. This level is rounded out with a guest bedroom, large office, full bath, laundry room, powder bath, and access to the sprawling three car garage- offering tons of space and built-in storage for gear and recreational equipment as well a 60 gal/3.2 hp compressor. Upstairs you'll find a large open loft area that is perfect for use as a craft room, more living space, a second office, or even an additional bedroom. The downstairs level provides two additional guest bedrooms with on-suite baths, and is perfectly suited for entertaining and hosting guests with a walk-out entrance/patio, comfy family room, spacious storage closets, and a thoughtfully designed second kitchen that offers a central island, and a full suite of appliances- including an induction cooktop, dishwasher, and stacked washer/dryer. All of this is located on a meticulously landscaped and maintained 0.23 acre cul-de-sac lot just steps away from the outstanding amenities of Cobblestone. Cobblestone's extensive paved trail system is right outside the back door, connecting to the nearby schools and incredible community amenities.
Location
State UT
County Wasatch
Area Charleston; Heber
Zoning Single-Family
Rooms
Basement Daylight, Full, Walk-Out Access
Primary Bedroom Level Floor: 1st
Master Bedroom Floor: 1st
Main Level Bedrooms 2
Interior
Interior Features Alarm: Fire, Bath: Master, Bath: Sep. Tub/Shower, Closet: Walk-In, Den/Office, Disposal, Gas Log, Jetted Tub, Kitchen: Second, Oven: Gas, Range: Gas, Range/Oven: Free Stdng., Vaulted Ceilings, Granite Countertops
Heating Forced Air
Cooling Central Air
Flooring Carpet, Hardwood, Travertine
Fireplaces Number 1
Equipment Workbench
Fireplace true
Window Features Blinds
Appliance Ceiling Fan, Microwave, Refrigerator
Laundry Gas Dryer Hookup
Exterior
Exterior Feature Basement Entrance, Double Pane Windows, Lighting, Porch: Open, Walkout, Patio: Open
Garage Spaces 3.0
Utilities Available Natural Gas Connected, Electricity Connected, Sewer Connected, Sewer: Public, Water Connected
Amenities Available Hiking Trails, Insurance, Pet Rules, Picnic Area, Playground, Snow Removal, Tennis Court(s)
View Y/N Yes
View Mountain(s), Valley
Roof Type Asphalt
Present Use Single Family
Topography Cul-de-Sac, Road: Paved, Sprinkler: Auto-Full, Terrain, Flat, View: Mountain, View: Valley
Porch Porch: Open, Patio: Open
Total Parking Spaces 11
Private Pool false
Building
Lot Description Cul-De-Sac, Road: Paved, Sprinkler: Auto-Full, View: Mountain, View: Valley
Faces North
Story 3
Sewer Sewer: Connected, Sewer: Public
Water Culinary, Irrigation
Structure Type Stone,Stucco
New Construction No
Construction Status Blt./Standing
Schools
Elementary Schools Old Mill
Middle Schools Timpanogos Middle
High Schools Wasatch
School District Wasatch
Others
HOA Name Michelle Davis
HOA Fee Include Insurance
Senior Community No
Tax ID 00-0020-4047
Security Features Fire Alarm
Acceptable Financing Cash, Conventional
Horse Property No
Listing Terms Cash, Conventional
Financing Cash
Read Less Info
Want to know what your home might be worth? Contact us for a FREE valuation!

Our team is ready to help you sell your home for the highest possible price ASAP
Bought with Century 21 Everest
"My job is to find and attract mastery-based agents to the office, protect the culture, and make sure everyone is happy! "






