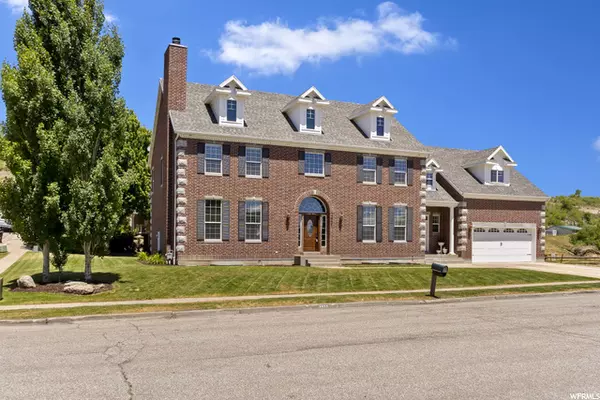$770,000
$799,000
3.6%For more information regarding the value of a property, please contact us for a free consultation.
4 Beds
3 Baths
5,278 SqFt
SOLD DATE : 12/29/2021
Key Details
Sold Price $770,000
Property Type Single Family Home
Sub Type Single Family Residence
Listing Status Sold
Purchase Type For Sale
Square Footage 5,278 sqft
Price per Sqft $145
Subdivision Mountain View Estate
MLS Listing ID 1777889
Sold Date 12/29/21
Style Stories: 2
Bedrooms 4
Full Baths 2
Three Quarter Bath 1
Construction Status Blt./Standing
HOA Y/N No
Abv Grd Liv Area 3,482
Year Built 2008
Annual Tax Amount $4,095
Lot Size 10,454 Sqft
Acres 0.24
Lot Dimensions 0.0x0.0x0.0
Property Description
PRICED TO SELL! BEAUTIFUL CUSTOM BUILT ALL BRICK HOME! STUNNING COLONIAL STYLE MASTERPEICE FEATURING 360 VIEWS, WINDING STAIRCASE, GRAND ENTRY WAY, MAJESTIC CHANDELIER, LARGE OPEN KITCHEN/DINING AREA WITH GRANITE COUNTERS, CLASSIC CUSTOM DEN WITH 12 FOOT CEILING AND BUILT IN FLOOR TO CEILING BOOK SHELFS AND WOOD BURING FIREPLACE. FAMILY ROOM FEATURES GAS FIREPLACE, WALK OUT TO PATIO. SPACIOUS MAIN FLOOR LAUNDRY ROOM WITH SINK AND SEPARATE MUD ROOM BETWEEN GARAGE AND LIVING ROOM WITH EXTERIOR DOOR, SINK AND 3/4 BATH. 2 HVAC SYSTEMS TO KEEP UPSTAIRS AND MAIN FLOOR AT CONSISTENT TEMPERATURES. MASTER SUITE BOASTS 2 LARGE ROOMS. POTENTIAL OF 3 MORE BEDROOMS IN BASEMENT. TOO MANY FEATURES TO LIST! HOME MAY ALSO BE USED FOR SHORT TERM RENTALS. COMPLETE HOUSE PLANS ATTACHED TO LISTING
Location
State UT
County Morgan
Area Mt Grn; Ptrsn; Morgan; Croydn
Rooms
Basement Full
Primary Bedroom Level Floor: 2nd
Master Bedroom Floor: 2nd
Interior
Interior Features Bath: Master, Bath: Sep. Tub/Shower, Closet: Walk-In, Den/Office, Disposal, Gas Log, Jetted Tub, Oven: Gas, Range: Gas, Range/Oven: Free Stdng., Vaulted Ceilings
Heating Forced Air, Gas: Central
Cooling Central Air
Flooring Carpet, Hardwood, Tile
Fireplaces Number 2
Fireplaces Type Fireplace Equipment, Insert
Equipment Fireplace Equipment, Fireplace Insert
Fireplace true
Window Features Blinds,Full
Appliance Ceiling Fan, Microwave, Refrigerator
Exterior
Exterior Feature Entry (Foyer)
Garage Spaces 4.0
Utilities Available Natural Gas Connected, Electricity Connected, Sewer Connected, Sewer: Public, Water Connected
View Y/N Yes
View Lake, Mountain(s)
Roof Type Asphalt
Present Use Single Family
Topography Corner Lot, Curb & Gutter, Road: Paved, Sprinkler: Auto-Full, Terrain, Flat, View: Lake, View: Mountain
Total Parking Spaces 4
Private Pool false
Building
Lot Description Corner Lot, Curb & Gutter, Road: Paved, Sprinkler: Auto-Full, View: Lake, View: Mountain
Faces South
Story 3
Sewer Sewer: Connected, Sewer: Public
Water Culinary
Structure Type Brick
New Construction No
Construction Status Blt./Standing
Schools
Elementary Schools Mountain Green
Middle Schools Morgan
High Schools Morgan
School District Morgan
Others
Senior Community No
Tax ID 00-0005-3254
Acceptable Financing Cash, Conventional, FHA, VA Loan
Horse Property No
Listing Terms Cash, Conventional, FHA, VA Loan
Financing Conventional
Read Less Info
Want to know what your home might be worth? Contact us for a FREE valuation!

Our team is ready to help you sell your home for the highest possible price ASAP
Bought with Ascent Real Estate Group LLC
"My job is to find and attract mastery-based agents to the office, protect the culture, and make sure everyone is happy! "






