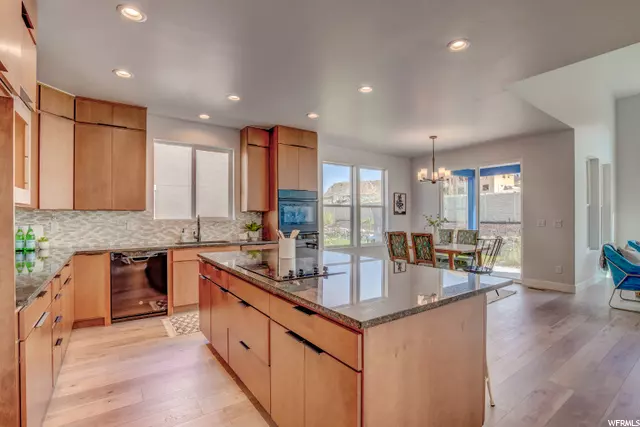$717,000
$699,900
2.4%For more information regarding the value of a property, please contact us for a free consultation.
4 Beds
4 Baths
3,907 SqFt
SOLD DATE : 01/07/2022
Key Details
Sold Price $717,000
Property Type Single Family Home
Sub Type Single Family Residence
Listing Status Sold
Purchase Type For Sale
Square Footage 3,907 sqft
Price per Sqft $183
Subdivision Juniper Bend
MLS Listing ID 1780351
Sold Date 01/07/22
Style Stories: 2
Bedrooms 4
Full Baths 3
Half Baths 1
Construction Status Blt./Standing
HOA Fees $125/mo
HOA Y/N Yes
Abv Grd Liv Area 2,343
Year Built 2021
Annual Tax Amount $2,000
Lot Size 5,662 Sqft
Acres 0.13
Lot Dimensions 0.0x0.0x0.0
Property Description
New construction, ready for immediate move-in. Property is located on the South Herriman Bench, in the exclusive Juniper Bend gated community, overlooking the valley. This fabulous new home is designed for comfortable, affordable, luxury. Custom gourmet kitchen, complete with dual, built-in, wall ovens, warming drawer and refrigerator drawers, make entertaining family and friends a breeze. The kitchen's statement, the grand oversized granite island with electric cooktop, provides for intimate gatherings or casual dining. Along side is the great room with floor to ceiling windows that provide breathtaking mountain views and abundant natural light. This warm and inviting open floor plan provides flexibility for modern living. Main floor accommodates the master suite and master bath, as well as a second suite with private bath, just one of the home's many upgrades. The upstairs has 2 additional large bedrooms and an open loft space and full bathroom, ideal for the kid's studying or lounging. This smart home includes: indoor/outdoor Nest cameras, Nest thermostat, Google hub screen and 2 smart dimmer switches. Juniper Bend community offers hiking trails, swimming pool, fitness center, spa, clubhouse, outdoor picnic areas, park and playground-full amenities. HOA provides trash and snow removal, total comfort and convenience. This incredible home has it all. Call listing agent to schedule your showing today! Buyer is advised to obtain independent measurement.
Location
State UT
County Salt Lake
Area Wj; Sj; Rvrton; Herriman; Bingh
Zoning Single-Family
Direction Located in Juniper Bend private gated community. From Mountain view corridor, turn West on Rosecrest Road, go about half a mile, turn South at the Holiday Oil gas station onto Juniper Crest Road and go about 1 mile to the Juniper Bend entry gates on the right side of the road. Enter the community, take first left onto Upper Bend Road. House is the 3rd one on the West side of the street.
Rooms
Basement Full
Main Level Bedrooms 2
Interior
Interior Features See Remarks, Bath: Master, Bath: Sep. Tub/Shower, Closet: Walk-In, Den/Office, Disposal, Great Room, Oven: Double, Oven: Wall, Range: Countertop, Vaulted Ceilings, Instantaneous Hot Water, Low VOC Finishes, Granite Countertops
Cooling Central Air
Flooring Carpet, Laminate, Tile
Equipment Alarm System
Fireplace false
Window Features None
Appliance Microwave
Exterior
Exterior Feature Entry (Foyer), Lighting, Patio: Covered, Porch: Open, Secured Parking, Sliding Glass Doors
Garage Spaces 2.0
Community Features Clubhouse
Utilities Available Natural Gas Connected, Electricity Connected, Sewer Connected, Water Connected
Amenities Available Barbecue, Biking Trails, Clubhouse, Gated, Fitness Center, Hiking Trails, Maintenance, Pets Permitted, Picnic Area, Playground, Pool, Snow Removal, Spa/Hot Tub, Trash
View Y/N Yes
View Mountain(s)
Roof Type Asphalt,Pitched
Present Use Single Family
Topography Road: Paved, Sprinkler: Auto-Part, View: Mountain
Accessibility Accessible Hallway(s)
Porch Covered, Porch: Open
Total Parking Spaces 6
Private Pool false
Building
Lot Description Road: Paved, Sprinkler: Auto-Part, View: Mountain
Faces East
Story 3
Sewer Sewer: Connected
Water Culinary
Structure Type Stone,Stucco,Cement Siding
New Construction No
Construction Status Blt./Standing
Schools
Elementary Schools Blackridge
School District Jordan
Others
HOA Name FCS HOA
HOA Fee Include Maintenance Grounds,Trash
Senior Community No
Tax ID 32-12-476-037
Ownership Agent Owned
Acceptable Financing Cash, Conventional, FHA
Horse Property No
Listing Terms Cash, Conventional, FHA
Financing FHA
Read Less Info
Want to know what your home might be worth? Contact us for a FREE valuation!

Our team is ready to help you sell your home for the highest possible price ASAP
Bought with Abundance Realty Group
"My job is to find and attract mastery-based agents to the office, protect the culture, and make sure everyone is happy! "






