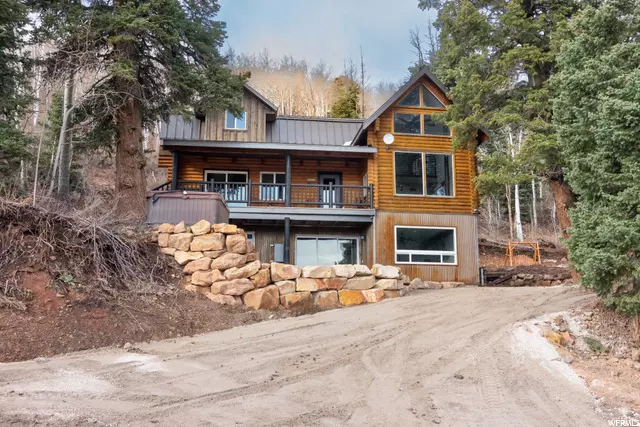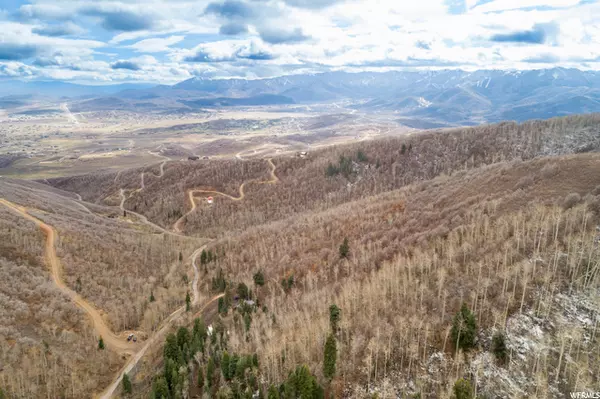$1,600,000
For more information regarding the value of a property, please contact us for a free consultation.
5 Beds
3 Baths
3,280 SqFt
SOLD DATE : 01/05/2022
Key Details
Property Type Single Family Home
Sub Type Single Family Residence
Listing Status Sold
Purchase Type For Sale
Square Footage 3,280 sqft
Price per Sqft $487
Subdivision Stagecoach Estates
MLS Listing ID 1780043
Sold Date 01/05/22
Style Stories: 2
Bedrooms 5
Full Baths 2
Three Quarter Bath 1
Construction Status Blt./Standing
HOA Fees $83/ann
HOA Y/N Yes
Abv Grd Liv Area 2,115
Year Built 1992
Annual Tax Amount $4,301
Lot Size 10.010 Acres
Acres 10.01
Lot Dimensions 0.0x0.0x0.0
Property Description
I just can't get enough of this gorgeous home! Every detail from the metal island to the clawfoot tub has been hand picked or hand made! This home is a little modern with a whole lot of rustic! Each brick was hand placed in this beautiful kitchen! The brick makes a beautiful backdrop for the gorgeous floating shelves. The quartz countertops give just enough contrast to draw you in and want more. The barrel sink is a simple touch that takes you back in time! This floorplan offers open spaces and HUGE Windows that let in the light and the view. Cozy movie nights following a day of seasonal recreating are a MUST! Don't worry about heat sources as this Majestic Mountain Manor becomes a Winter Wonderland! The main floor living space offers a wood burning stove and even more heat from the classic pellet stove and a 98% efficient Furnace, That is attached to the 1000 gallon propane tank that is included! The basement has been converted into a Dynamic Owner Suite with views of the mountains and valley that are breathtaking! The freestanding tub in the gorgeous owner suite has an intimate fireplace to enjoy as you unwind from a long day at work or the mountain...Let's not forget the oversized shower that is big enough to...Well, stretch out and relax in! Could you imagine living in this gated community on 10 ACRES? To know that once you get home you have more options of peace than you could ever find in the city? Wouldn't you LOVE to be able to sit on your front deck and take it all in, or escape to the back deck for a few hours of freedom and solitude? Your nearest neighbor being a squirrel or deer and even the occasional elk? The roads are maintained professionally so you have the option of enjoying this property year round! The seller has made sure that you have plenty of storage under the rear deck. He is a general contractor and this was his home for the last few years! His plans have changed, but his love for this home is still stronger than you could imagine! Although it is not included in the current purchase price, he has had plans drawn for a future garage, carport, or garage with a square footage addition that is jaw-dropping! He is willing to give you a bid on the work and could start as early as spring 2022. If you are looking for seclusion with a view, easy access to skiing and the Park City way of life, this is a perfect place to start! Call today for more information and your own personal tour of this masterpiece!
Location
State UT
County Summit
Area Park City; Kimball Jct; Smt Pk
Zoning Single-Family
Rooms
Basement Daylight, Full, Walk-Out Access
Primary Bedroom Level Floor: 1st, Basement
Master Bedroom Floor: 1st, Basement
Main Level Bedrooms 1
Interior
Interior Features Bath: Master, Bath: Sep. Tub/Shower, Closet: Walk-In, Den/Office, Disposal, Great Room, Kitchen: Updated, Range/Oven: Built-In, Vaulted Ceilings
Flooring Carpet, Hardwood, Tile
Fireplaces Number 3
Fireplaces Type Insert
Equipment Fireplace Insert, Hot Tub, Wood Stove
Fireplace true
Appliance Ceiling Fan, Range Hood, Refrigerator
Exterior
Exterior Feature Basement Entrance, Deck; Covered, Horse Property, Porch: Open, Walkout
Utilities Available Electricity Connected, Sewer: Private, Sewer: Septic Tank, Water Connected
Amenities Available Gated, Pets Permitted, Snow Removal
View Y/N Yes
View Mountain(s), Valley
Roof Type Metal
Present Use Single Family
Topography Road: Paved, Secluded Yard, Terrain: Mountain, View: Mountain, View: Valley, Wooded
Porch Porch: Open
Private Pool false
Building
Lot Description Road: Paved, Secluded, Terrain: Mountain, View: Mountain, View: Valley, Wooded
Faces South
Story 3
Sewer Sewer: Private, Septic Tank
Water Culinary
Structure Type Log,Metal Siding
New Construction No
Construction Status Blt./Standing
Schools
Elementary Schools Trailside
Middle Schools Ecker Hill
High Schools Park City
School District Park City
Others
HOA Name Lucy Jordan
Senior Community No
Tax ID SG-D-13
Acceptable Financing Cash, Conventional, FHA, VA Loan, USDA Rural Development
Horse Property Yes
Listing Terms Cash, Conventional, FHA, VA Loan, USDA Rural Development
Financing Conventional
Read Less Info
Want to know what your home might be worth? Contact us for a FREE valuation!

Our team is ready to help you sell your home for the highest possible price ASAP
Bought with Engel & Volkers Park City
"My job is to find and attract mastery-based agents to the office, protect the culture, and make sure everyone is happy! "






