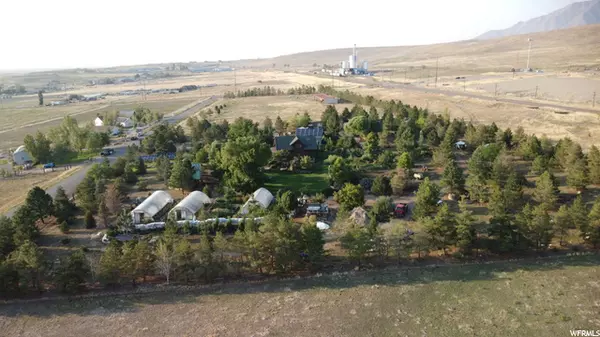$949,000
$949,000
For more information regarding the value of a property, please contact us for a free consultation.
4 Beds
3 Baths
3,784 SqFt
SOLD DATE : 12/23/2021
Key Details
Sold Price $949,000
Property Type Single Family Home
Sub Type Single Family Residence
Listing Status Sold
Purchase Type For Sale
Square Footage 3,784 sqft
Price per Sqft $250
Subdivision Rocky Top Subdivisio
MLS Listing ID 1765099
Sold Date 12/23/21
Style Stories: 2
Bedrooms 4
Full Baths 3
Construction Status Blt./Standing
HOA Y/N No
Abv Grd Liv Area 2,459
Year Built 1994
Annual Tax Amount $2,392
Lot Size 5.020 Acres
Acres 5.02
Lot Dimensions 0.0x0.0x0.0
Property Description
There isn't enough space to describe this property and all it has to offer. Custom log home built with logs that you will want to ask the history of... Inside you will find an open floor plan with a loft overlooking the living / kitchen area. The master bedroom has a steam shower and a balcony with an amazing view of the mountain side. There is a full walkout basement that is currently being used as a mother-in-law suite. This log home sits on just over 5 beautifully landscaped acres with a gated private entrance and over 450 trees that offer 365 degrees of privacy. Fully owned solar panels generate 12,500 watts of power. There are two cabins located on the property that offer extra space for guests and/or could be used as AirB&Bs. As you walk through the beautifully landscaped yard you will find a pond that is 7ft deep at the deepest end and 4 ft at the shallow end with Lilly pads and an assortment of fish. Kids will have a blast in their very own playhouse and on a variety of playground equipment. The detached garage is 30 x 32 ft offering plenty of indoor parking / workspace and is equipped with a propane heater for winter months. Bring your horses and toys and enjoy easy access to public trails right out your back door! There are also 3 separate storage sheds located on the property. 3 greenhouses and one tropical green house are located on the property as well. Green house sizes are as follows: 30 ft long, 22 ft wide, 12 ft tall; 40 ft long, 22 ft wide, 12 ft tall; 50 ft long, 22 ft wide 12 ft tall; tropical green house 15 x 20 ft. Located out by the greenhouses you will find an 8 ft x 8 ft insulated walk in cooler. All landscaping, including the many trees, and green houses are on automatic watering systems. The fruit trees located on this property are: Numerous peach trees, 8 apple, 2 apricots, 3 plums, 2 pears, 1 Asian pear, 2 jujube, numerous English walnuts, 2 black walnuts, 2 pawpaw, 1 pecan, 4 banana varieties, 1 lemon, 1 lime, 1 orange, 1 grapefruit, 1 tangerine, 1 avocado, and 1 loquat. And in case this isn't enough there is also a chicken coop fully equipped with chickens! Washer and dryers on both the main and lower level will stay with the home. Dryer hookups can be either propane or electric. A cub cadet mower will be included with the sale of the property and other equipment such as a 9N tractor are negotiable. Square footage figures are provided as a courtesy estimate only and were obtained from owner. Buyer is advised to obtain an independent measurement.
Location
State UT
County Tooele
Area Grantsville; Tooele; Erda; Stanp
Rooms
Basement Walk-Out Access
Primary Bedroom Level Floor: 2nd
Master Bedroom Floor: 2nd
Main Level Bedrooms 1
Interior
Interior Features Basement Apartment, Den/Office, Kitchen: Second, Oven: Gas, Range: Gas, Vaulted Ceilings
Heating Electric, Wood
Cooling Evaporative Cooling
Flooring Carpet, Tile
Fireplaces Number 1
Equipment Hot Tub, Storage Shed(s), Swing Set, Wood Stove
Fireplace true
Appliance Dryer, Refrigerator, Washer
Exterior
Exterior Feature Basement Entrance, Deck; Covered, Horse Property, Out Buildings, Lighting
Utilities Available Electricity Connected, Sewer: Septic Tank, Water Connected
View Y/N Yes
View Mountain(s), Valley
Roof Type Asphalt
Present Use Single Family
Topography Fenced: Full, Secluded Yard, Sprinkler: Auto-Full, View: Mountain, View: Valley, Wooded, Drip Irrigation: Auto-Full, Private
Private Pool false
Building
Lot Description Fenced: Full, Secluded, Sprinkler: Auto-Full, View: Mountain, View: Valley, Wooded, Drip Irrigation: Auto-Full, Private
Faces West
Story 3
Sewer Septic Tank
Water Rights: Owned, Well
Structure Type Log,Other
New Construction No
Construction Status Blt./Standing
Schools
Elementary Schools Copper Canyon
Middle Schools Clarke N Johnsen
High Schools Stansbury
School District Tooele
Others
Senior Community No
Tax ID 10-020-B-0013
Acceptable Financing Cash, Conventional, FHA, VA Loan, USDA Rural Development
Horse Property Yes
Listing Terms Cash, Conventional, FHA, VA Loan, USDA Rural Development
Financing Cash
Read Less Info
Want to know what your home might be worth? Contact us for a FREE valuation!

Our team is ready to help you sell your home for the highest possible price ASAP
Bought with Real Broker, LLC
"My job is to find and attract mastery-based agents to the office, protect the culture, and make sure everyone is happy! "






