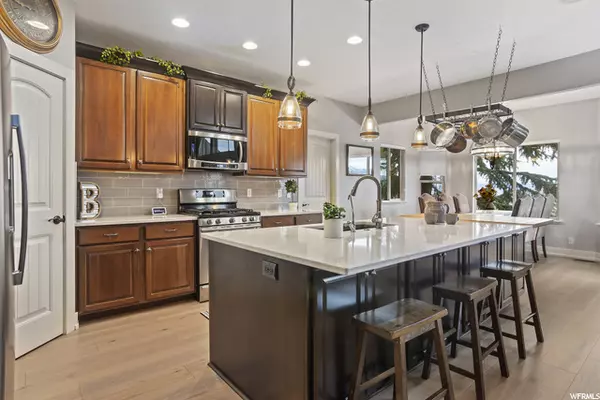$899,000
For more information regarding the value of a property, please contact us for a free consultation.
6 Beds
4 Baths
4,320 SqFt
SOLD DATE : 12/16/2021
Key Details
Property Type Single Family Home
Sub Type Single Family Residence
Listing Status Sold
Purchase Type For Sale
Square Footage 4,320 sqft
Price per Sqft $209
Subdivision Rosecrest Plat P
MLS Listing ID 1780286
Sold Date 12/16/21
Style Stories: 2
Bedrooms 6
Full Baths 3
Half Baths 1
Construction Status Blt./Standing
HOA Y/N No
Abv Grd Liv Area 2,580
Year Built 2005
Annual Tax Amount $4,761
Lot Size 10,454 Sqft
Acres 0.24
Lot Dimensions 0.0x0.0x0.0
Property Description
Open House Sat. 12-2pm. This one of a kind, former Parade of Homes (Hardrock Homes) sits high up on the Herriman bench overlooking the Wasatch front from all major living areas. 2-story ceilings & windows have breathtaking views of the valley and mountains. Come in and find main floor living with master suite, living areas, office and laundry on the main floor. The TREX deck off the kitchen and master suite showcases the Salt Lake Valley; just below the deck is a fish pond with stream and waterfall. You will feel like you're up in the mountains, yet this home is within 5 miles of medical & dental clinics / hospitals, schools, new shopping areas, Bangerter Hwy, parks, swimming reservoir, canyons and more. Owners have installed the following NEW or Newer items: water heater, (2) furnaces, (2) A/Cs, water softener, microwave, refrigerator, new water filter, quartz countertops, laminate wood floors, paint, carpet in the basement. Main floor master has jetted tub, walk-in shower, fireplace (!), walk-in closet, double vanities and separate W/C. Second story hosts 3 bedrooms, 1 full bath and a huge loft. Basement walks out to the pond, gardens, hot tub and backyard. You'll find 2 bedrooms, 1 full bathroom, storage and more storage, plus a huge entertainment area in the basement. Get ready for the FIVE car garage (2 tandem + 1 regular spot) with workbench and storage. Driveway is stamped concrete. Garden, fruit trees (apple, peach) and large fir trees. Other bonuses: Extensive storage + cold storage. Laundry rooms full of cabinets and shelves. New leaf guard system on all gutters. **Billiards table and hot tub negotiable** Sellers are ready to move out before the end of the year, so this could be where you spend the holidays, watching snow fall all over the valley, shining on the fir trees right outside the windows at night. Chestnuts will be roasting...
Location
State UT
County Salt Lake
Area Wj; Sj; Rvrton; Herriman; Bingh
Zoning Single-Family
Rooms
Basement Walk-Out Access
Primary Bedroom Level Floor: 1st
Master Bedroom Floor: 1st
Main Level Bedrooms 1
Interior
Interior Features Alarm: Fire, Alarm: Security, Bath: Master, Bath: Sep. Tub/Shower, Central Vacuum, Closet: Walk-In, Den/Office, Disposal, Gas Log, Great Room, Jetted Tub, Oven: Gas, Range: Gas, Vaulted Ceilings, Instantaneous Hot Water, Granite Countertops
Heating Forced Air
Cooling Central Air
Flooring Carpet, Laminate, Tile
Fireplaces Number 2
Equipment Hot Tub, Window Coverings, Workbench
Fireplace true
Window Features Blinds,Drapes,Shades
Appliance Ceiling Fan, Microwave, Refrigerator, Satellite Dish, Water Softener Owned
Laundry Electric Dryer Hookup
Exterior
Exterior Feature Balcony, Basement Entrance, Double Pane Windows, Entry (Foyer), Lighting, Patio: Covered, Porch: Open, Storm Doors, Walkout
Garage Spaces 5.0
Utilities Available Natural Gas Connected, Electricity Connected, Sewer Connected, Water Connected
View Y/N Yes
View Mountain(s), Valley
Roof Type Asphalt
Present Use Single Family
Topography Curb & Gutter, Fenced: Full, Road: Paved, Sidewalks, Sprinkler: Auto-Full, Terrain, Flat, Terrain: Grad Slope, View: Mountain, View: Valley, Drip Irrigation: Auto-Full
Porch Covered, Porch: Open
Total Parking Spaces 5
Private Pool false
Building
Lot Description Curb & Gutter, Fenced: Full, Road: Paved, Sidewalks, Sprinkler: Auto-Full, Terrain: Grad Slope, View: Mountain, View: Valley, Drip Irrigation: Auto-Full
Faces South
Story 3
Sewer Sewer: Connected
Water Culinary, Secondary
Structure Type Stone,Stucco,Other
New Construction No
Construction Status Blt./Standing
Schools
Elementary Schools Blackridge
School District Jordan
Others
Senior Community No
Tax ID 32-12-156-005
Security Features Fire Alarm,Security System
Acceptable Financing Cash, Conventional, FHA, VA Loan
Horse Property No
Listing Terms Cash, Conventional, FHA, VA Loan
Financing Conventional
Read Less Info
Want to know what your home might be worth? Contact us for a FREE valuation!

Our team is ready to help you sell your home for the highest possible price ASAP
Bought with G
"My job is to find and attract mastery-based agents to the office, protect the culture, and make sure everyone is happy! "






