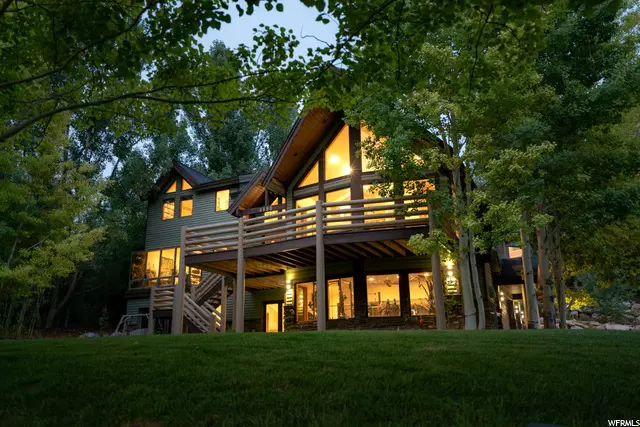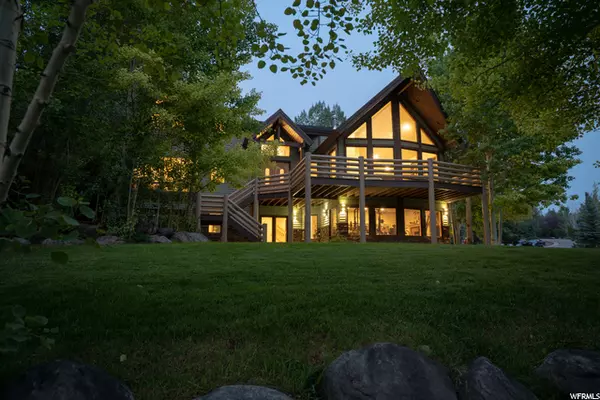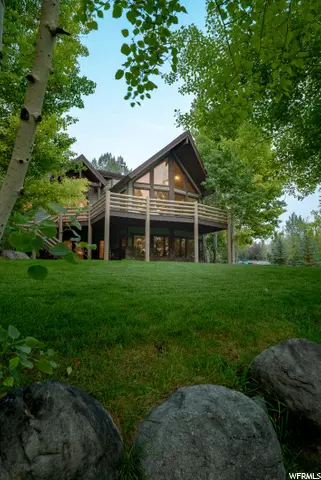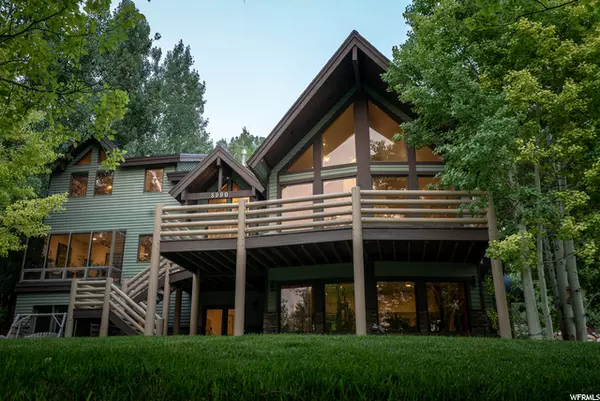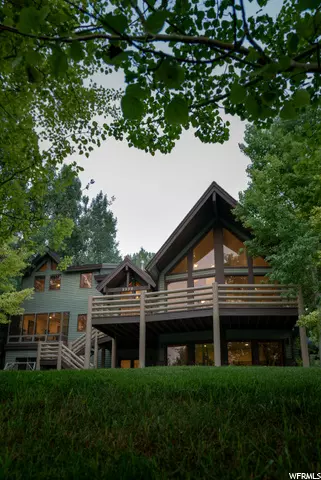$1,900,000
$2,000,000
5.0%For more information regarding the value of a property, please contact us for a free consultation.
5 Beds
4 Baths
5,957 SqFt
SOLD DATE : 11/01/2021
Key Details
Sold Price $1,900,000
Property Type Single Family Home
Sub Type Single Family Residence
Listing Status Sold
Purchase Type For Sale
Square Footage 5,957 sqft
Price per Sqft $318
Subdivision Jeremy Ranch
MLS Listing ID 1763277
Sold Date 11/01/21
Style Stories: 2
Bedrooms 5
Full Baths 3
Half Baths 1
Construction Status Blt./Standing
HOA Fees $20/ann
HOA Y/N Yes
Abv Grd Liv Area 4,205
Year Built 1994
Annual Tax Amount $6,572
Lot Size 0.340 Acres
Acres 0.34
Lot Dimensions 0.0x0.0x0.0
Property Description
This mountain home offers privacy, with views across the valley. A short 15 minute drive to Downtown Salt Lake City and 10 minute drive to world renowned ski resorts. This custom well built home offers a rare and hard to find flat open yard covered in grass for the family or pets. Along with 21 foot vaulted ceilings, multiple decks and patios to enjoy the clean mountain air. Sun rooms, movie room, home gym, 3 car garage with a huge driveway for your mountain toys Directly behind the home is the start of multiple hiking and bike trails, snow shoe, and cross country Ski access. Located in the coveted Park City School district and a short walk to the Jeremy Ranch Country Club, this home has everything desired when looking for a home with the perfect location. Welcome home. Click the link below for a 3D home tour. https://my.matterport.com/show/?m=q2LwSAen1YB
Location
State UT
County Summit
Area Park City; Kimball Jct; Smt Pk
Zoning Single-Family
Rooms
Other Rooms Workshop
Basement Full, Walk-Out Access
Primary Bedroom Level Floor: 2nd
Master Bedroom Floor: 2nd
Main Level Bedrooms 2
Interior
Interior Features Bath: Master, Bath: Sep. Tub/Shower, Central Vacuum, Closet: Walk-In, Den/Office, Disposal, Gas Log, Great Room, Jetted Tub, Kitchen: Updated, Oven: Gas, Range/Oven: Built-In, Vaulted Ceilings, Granite Countertops, Theater Room
Heating Gas: Central
Cooling Central Air
Flooring Carpet, Tile, Slate
Fireplaces Number 4
Fireplace true
Window Features Blinds,Part
Laundry Gas Dryer Hookup
Exterior
Exterior Feature Basement Entrance, Double Pane Windows, Entry (Foyer), Lighting, Porch: Open, Patio: Open
Garage Spaces 3.0
Utilities Available Natural Gas Connected, Electricity Connected, Sewer Connected, Water Connected
View Y/N Yes
View Mountain(s)
Roof Type Asphalt
Present Use Single Family
Topography Corner Lot, Sprinkler: Auto-Full, Terrain, Flat, Terrain: Mountain, View: Mountain, Drip Irrigation: Man-Part
Porch Porch: Open, Patio: Open
Total Parking Spaces 12
Private Pool false
Building
Lot Description Corner Lot, Sprinkler: Auto-Full, Terrain: Mountain, View: Mountain, Drip Irrigation: Man-Part
Faces Southwest
Story 3
Sewer Sewer: Connected
Water Culinary
Structure Type Cedar
New Construction No
Construction Status Blt./Standing
Schools
Elementary Schools Jeremy Ranch
Middle Schools Ecker Hill
High Schools Park City
School District Park City
Others
Senior Community No
Tax ID JR-5-5026
Acceptable Financing Cash, Conventional
Horse Property No
Listing Terms Cash, Conventional
Financing Conventional
Read Less Info
Want to know what your home might be worth? Contact us for a FREE valuation!

Our team is ready to help you sell your home for the highest possible price ASAP
Bought with NON-MLS
"My job is to find and attract mastery-based agents to the office, protect the culture, and make sure everyone is happy! "

