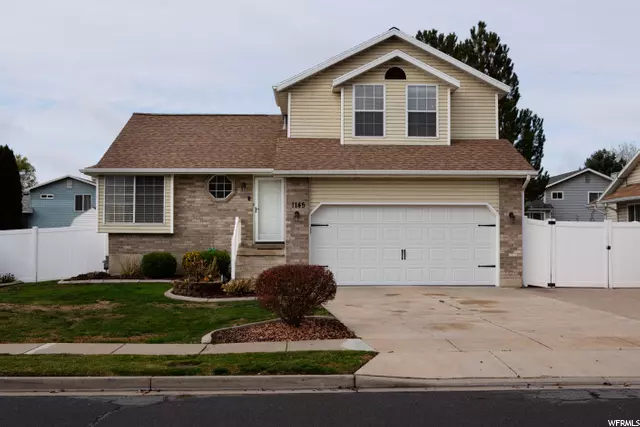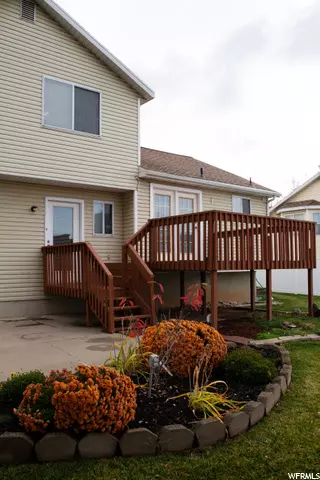$462,000
$449,999
2.7%For more information regarding the value of a property, please contact us for a free consultation.
5 Beds
3 Baths
1,965 SqFt
SOLD DATE : 12/15/2021
Key Details
Sold Price $462,000
Property Type Single Family Home
Sub Type Single Family Residence
Listing Status Sold
Purchase Type For Sale
Square Footage 1,965 sqft
Price per Sqft $235
Subdivision Summerfield
MLS Listing ID 1779478
Sold Date 12/15/21
Style Tri/Multi-Level
Bedrooms 5
Full Baths 2
Three Quarter Bath 1
Construction Status Blt./Standing
HOA Y/N No
Abv Grd Liv Area 1,180
Year Built 1993
Annual Tax Amount $1,863
Lot Size 6,534 Sqft
Acres 0.15
Lot Dimensions 65.0x100.0x65.0
Property Description
An absolutely must see home! Located in a quiet neighborhood with easy and fast access to the main road and highway. Home is tuned and upgraded to fit your needs and wants! Plenty of space in the garage with a workbench, and the space needed on the side of the house for your RV or trailer. Walking into the home is absolutely gorgeous with beautifully laid tile flooring. New carpet upstairs along with an updated master bathroom, and freshly painted interior all through-out! Comes with a walk-in closet. More bedrooms in the basement; and extra storage space available as well! Home is equipped and ready to use the new fiber internet! A step outside in the backyard will lead you to a very well taken care of yard, deck, and unique gardening. Shed is available in the backyard with access to the extra-large AC unit as well. This home is MOVE-IN READY! - - OPEN HOUSE - - November 13, Saturday between 4:30 pm and 5:45 pm.
Location
State UT
County Davis
Area Kaysville; Fruit Heights; Layton
Zoning Single-Family
Rooms
Basement Partial
Interior
Interior Features Closet: Walk-In, Disposal, French Doors, Gas Log, Range: Gas, Range/Oven: Free Stdng., Vaulted Ceilings
Heating Forced Air, Gas: Central
Cooling Central Air
Flooring Carpet, Laminate, Tile
Fireplaces Number 1
Equipment Storage Shed(s), Swing Set, Workbench
Fireplace true
Window Features Blinds,Drapes
Appliance Ceiling Fan, Trash Compactor, Dryer, Microwave, Range Hood, Refrigerator, Washer
Laundry Electric Dryer Hookup
Exterior
Garage Spaces 2.0
Utilities Available Natural Gas Connected, Electricity Connected, Sewer Connected, Sewer: Public, Water Connected
View Y/N Yes
View Mountain(s)
Roof Type Asphalt
Present Use Single Family
Topography Curb & Gutter, Fenced: Part, Road: Paved, Secluded Yard, Sprinkler: Auto-Full, Terrain, Flat, View: Mountain
Total Parking Spaces 5
Private Pool false
Building
Lot Description Curb & Gutter, Fenced: Part, Road: Paved, Secluded, Sprinkler: Auto-Full, View: Mountain
Faces East
Story 3
Sewer Sewer: Connected, Sewer: Public
Water Culinary
Structure Type Aluminum,Brick
New Construction No
Construction Status Blt./Standing
Schools
Elementary Schools Crestview
Middle Schools Central Davis
High Schools Layton
School District Davis
Others
Senior Community No
Tax ID 10-147-0079
Ownership Agent Owned
Acceptable Financing Cash, Conventional, FHA, VA Loan
Horse Property No
Listing Terms Cash, Conventional, FHA, VA Loan
Financing Conventional
Read Less Info
Want to know what your home might be worth? Contact us for a FREE valuation!

Our team is ready to help you sell your home for the highest possible price ASAP
Bought with EXP Realty, LLC
"My job is to find and attract mastery-based agents to the office, protect the culture, and make sure everyone is happy! "






