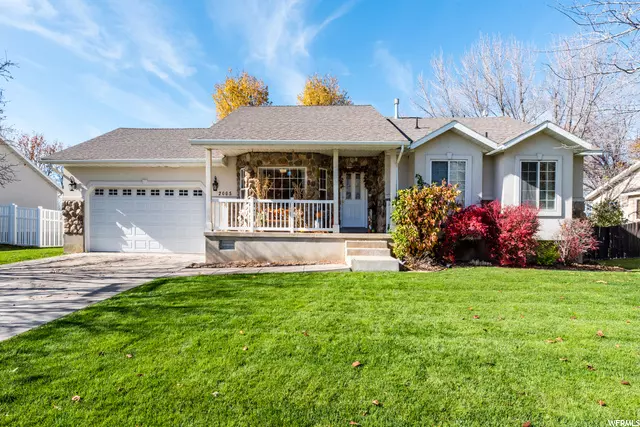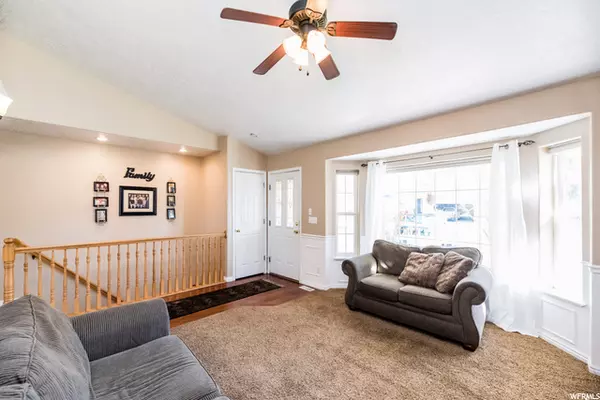$500,000
For more information regarding the value of a property, please contact us for a free consultation.
5 Beds
3 Baths
3,009 SqFt
SOLD DATE : 12/17/2021
Key Details
Property Type Single Family Home
Sub Type Single Family Residence
Listing Status Sold
Purchase Type For Sale
Square Footage 3,009 sqft
Price per Sqft $169
Subdivision Country Road Estates
MLS Listing ID 1778206
Sold Date 12/17/21
Style Rambler/Ranch
Bedrooms 5
Full Baths 3
Construction Status Blt./Standing
HOA Y/N No
Abv Grd Liv Area 1,551
Year Built 1997
Annual Tax Amount $2,212
Lot Size 0.260 Acres
Acres 0.26
Lot Dimensions 86.0x134.0x86.0
Property Description
From the moment you pull up this house feels like home. Warm and inviting in an established and walkable neighborhood. It will be so nice to enjoy evenings on this covered porch. Inside you'll find it comfortable and cozy with newer living room carpet, beautiful countertops, wood like floors and great views. Prepare to love the extended length in the garage, the accessible laundry, the spacious master bedroom, and the multiple rooms allowing for storage, breathing room and lots of activities all at once. Step out onto the new deck in the back and imagine yourself relaxing from the summer heat. Basement is a walkout and has a great living room, den and 2 more bedrooms. This is simply a fabulous home. Are you ready to make it yours? Buyer to verify all information.
Location
State UT
County Cache
Area Logan; N Logan; Usu
Zoning Single-Family
Rooms
Basement Full, Walk-Out Access
Primary Bedroom Level Floor: 1st
Master Bedroom Floor: 1st
Main Level Bedrooms 3
Interior
Interior Features Alarm: Fire, Bath: Master, Closet: Walk-In, Den/Office, Disposal, Jetted Tub, Kitchen: Updated, Oven: Gas, Range/Oven: Free Stdng., Vaulted Ceilings
Heating Forced Air, Gas: Central
Cooling Central Air
Flooring Carpet, Hardwood, Laminate, Tile, Vinyl
Fireplaces Number 1
Equipment Basketball Standard
Fireplace true
Window Features Blinds
Appliance Ceiling Fan, Dryer, Microwave, Range Hood, Refrigerator, Washer, Water Softener Owned
Laundry Gas Dryer Hookup
Exterior
Exterior Feature Basement Entrance, Bay Box Windows, Double Pane Windows, Lighting, Patio: Covered, Walkout
Garage Spaces 2.0
Utilities Available Natural Gas Connected, Electricity Connected, Sewer Connected, Sewer: Public, Water Connected
View Y/N Yes
View Mountain(s)
Roof Type Asphalt
Present Use Single Family
Topography Curb & Gutter, Fenced: Part, Road: Paved, Sidewalks, Sprinkler: Auto-Full, Terrain, Flat, View: Mountain
Porch Covered
Total Parking Spaces 2
Private Pool false
Building
Lot Description Curb & Gutter, Fenced: Part, Road: Paved, Sidewalks, Sprinkler: Auto-Full, View: Mountain
Faces East
Story 2
Sewer Sewer: Connected, Sewer: Public
Water Culinary
Structure Type Stone,Stucco
New Construction No
Construction Status Blt./Standing
Schools
Elementary Schools Greenville
Middle Schools Spring Creek
High Schools Green Canyon
School District Cache
Others
Senior Community No
Tax ID 07-145-0028
Security Features Fire Alarm
Acceptable Financing Cash, Conventional, VA Loan
Horse Property No
Listing Terms Cash, Conventional, VA Loan
Financing Conventional
Read Less Info
Want to know what your home might be worth? Contact us for a FREE valuation!

Our team is ready to help you sell your home for the highest possible price ASAP
Bought with Dwell Realty Group, LLC
"My job is to find and attract mastery-based agents to the office, protect the culture, and make sure everyone is happy! "






