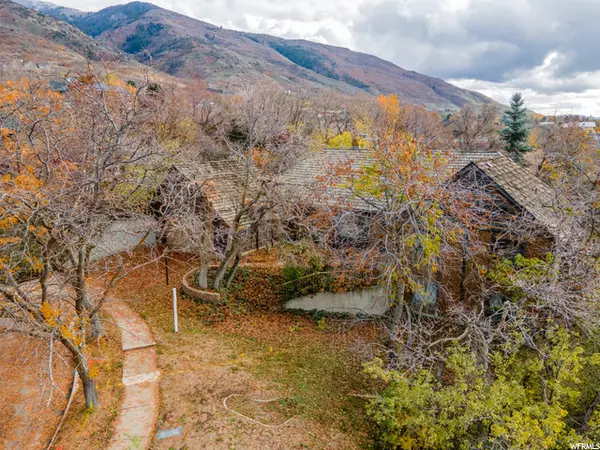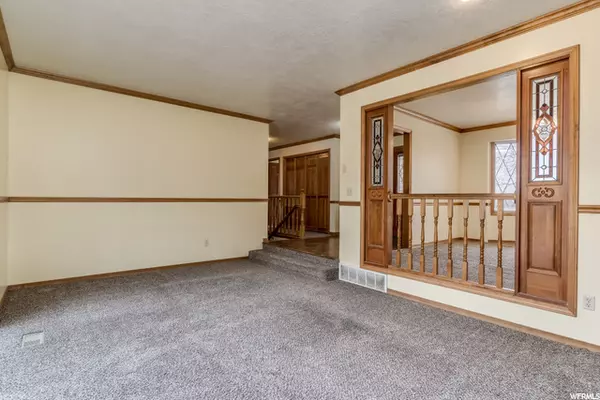$486,000
$429,900
13.0%For more information regarding the value of a property, please contact us for a free consultation.
3 Beds
2 Baths
3,531 SqFt
SOLD DATE : 12/17/2021
Key Details
Sold Price $486,000
Property Type Single Family Home
Sub Type Single Family Residence
Listing Status Sold
Purchase Type For Sale
Square Footage 3,531 sqft
Price per Sqft $137
Subdivision Tanglewood
MLS Listing ID 1780187
Sold Date 12/17/21
Style Rambler/Ranch
Bedrooms 3
Full Baths 2
Construction Status Blt./Standing
HOA Fees $42/mo
HOA Y/N Yes
Abv Grd Liv Area 1,776
Year Built 1985
Annual Tax Amount $1,950
Lot Size 10,018 Sqft
Acres 0.23
Lot Dimensions 0.0x0.0x0.0
Property Description
MULTIPLE OFFERS RECEIVED. PLEASE SUBMIT HIGHEST AND BEST BY SUNDAY 11/21 AT 3PM. Unique purchase opportunity available now in the highly desired Tanglewood neighborhood east of highway 89. This well-maintained and clean home has tons of potential. Includes a large open family room, separate dining area, and double-sided fireplace. It features a large backyard deck and patio on a beautiful wooded culdesac lot with great views. This property is being sold AS-IS as part of a portfolio of properties in the area owned by the Utah Department of Transportation (UDOT). The property has not been occupied by UDOT but has been managed the past few years by Welch Randall Real Estate and Property Management. Work Order history available to any interested parties. Please request through your agent. UDOT requires certain forms to be completed as part of the offer process. UDOT requires 72 hours response time after the initial showing window has closed. UDOT will initially open up showings for 5 days prior to reviewing offers. Home to be sold AS-IS. UDOT will not grant repair requests but will allow a due diligence period on the property. Buyer is advised to obtain an independent measurement.
Location
State UT
County Davis
Area Kaysville; Fruit Heights; Layton
Zoning Single-Family
Rooms
Basement Daylight, Full
Primary Bedroom Level Floor: 1st
Master Bedroom Floor: 1st
Main Level Bedrooms 3
Interior
Interior Features Bath: Master, Great Room, Range/Oven: Built-In
Heating Gas: Central
Cooling Central Air
Fireplaces Number 1
Fireplace true
Exterior
Exterior Feature Balcony, Sliding Glass Doors, Patio: Open
Garage Spaces 2.0
Community Features Clubhouse
Utilities Available Natural Gas Connected, Electricity Connected, Sewer Connected, Sewer: Public, Water Connected
Amenities Available Clubhouse, Pets Permitted, Pool
View Y/N Yes
View Lake, Mountain(s)
Roof Type Wood
Present Use Single Family
Topography Cul-de-Sac, Road: Paved, Sidewalks, Sprinkler: Auto-Full, Terrain: Grad Slope, Terrain: Hilly, View: Lake, View: Mountain, Wooded
Porch Patio: Open
Total Parking Spaces 2
Private Pool false
Building
Lot Description Cul-De-Sac, Road: Paved, Sidewalks, Sprinkler: Auto-Full, Terrain: Grad Slope, Terrain: Hilly, View: Lake, View: Mountain, Wooded
Story 2
Sewer Sewer: Connected, Sewer: Public
Structure Type Brick,Other
New Construction No
Construction Status Blt./Standing
Schools
Elementary Schools Morgan
Middle Schools Fairfield
High Schools Layton
School District Davis
Others
HOA Name Property Mngmt Systems
Senior Community No
Tax ID 11-034-0117
Acceptable Financing Cash, Conventional
Horse Property No
Listing Terms Cash, Conventional
Financing Exchange
Read Less Info
Want to know what your home might be worth? Contact us for a FREE valuation!

Our team is ready to help you sell your home for the highest possible price ASAP
Bought with Koen Johnson Realty
"My job is to find and attract mastery-based agents to the office, protect the culture, and make sure everyone is happy! "






