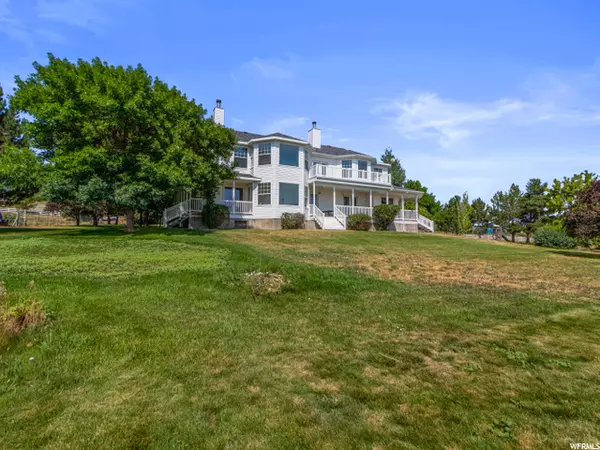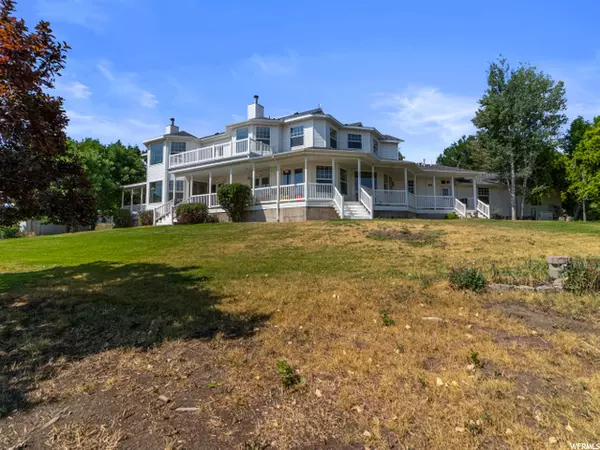$1,600,000
For more information regarding the value of a property, please contact us for a free consultation.
5 Beds
5 Baths
5,214 SqFt
SOLD DATE : 12/17/2021
Key Details
Property Type Single Family Home
Sub Type Single Family Residence
Listing Status Sold
Purchase Type For Sale
Square Footage 5,214 sqft
Price per Sqft $297
Subdivision Pheasant Ridge Estat
MLS Listing ID 1757538
Sold Date 12/17/21
Style Stories: 2
Bedrooms 5
Full Baths 2
Half Baths 1
Three Quarter Bath 2
Construction Status Blt./Standing
HOA Y/N No
Abv Grd Liv Area 5,214
Year Built 1996
Annual Tax Amount $2,949
Lot Size 18.550 Acres
Acres 18.55
Lot Dimensions 1255.0x633.0x1255.0
Property Description
Enjoy ultimate privacy and panoramic views. Perched on 18.55 acres of the unspoiled Mendon hills and at the base of the picturesque Wellsville mountains this beautiful property has it all. 5 bedrooms and 5 bathrooms highlighted by a huge master suite that is full of natural light and views of the valley. An extraordinary kitchen with top of the line appliances, a huge pantry, granite counters and formal dining room, The covered porches are the perfect place to relax and unwind. And don't forget to check out the orchard and barn - that can serve several different functions. This offering is truly a gem, not to be missed!
Location
State UT
County Cache
Area Mendon; Petersboro; Providence
Zoning Single-Family, Agricultural
Direction Do not rely on GPS. Take HWY 23 through Mendon. Turn west at 300 N. This will turn into 1000 S which is county address. Turn right at 6400 W. Take first left and proceed to home.
Rooms
Basement None
Primary Bedroom Level Floor: 2nd
Master Bedroom Floor: 2nd
Main Level Bedrooms 1
Interior
Interior Features Alarm: Fire, Bar: Wet, Bath: Master, Bath: Sep. Tub/Shower, Central Vacuum, Closet: Walk-In, Den/Office, Disposal, French Doors, Gas Log, Jetted Tub, Kitchen: Updated, Oven: Double, Oven: Wall, Range: Countertop, Granite Countertops
Heating Forced Air, Propane
Cooling Central Air
Flooring Carpet, Hardwood, Marble, Slate, Travertine
Fireplaces Number 2
Fireplaces Type Fireplace Equipment
Equipment Fireplace Equipment, Storage Shed(s), Window Coverings
Fireplace true
Window Features Blinds
Appliance Ceiling Fan, Microwave, Refrigerator, Satellite Dish, Water Softener Owned
Laundry Electric Dryer Hookup
Exterior
Exterior Feature Balcony, Barn, Double Pane Windows, Out Buildings
Garage Spaces 3.0
Utilities Available Electricity Connected, Sewer: Septic Tank, Water Connected
View Y/N Yes
View Mountain(s), Valley
Roof Type Asphalt
Present Use Single Family
Topography Fenced: Part, Road: Paved, Road: Unpaved, Secluded Yard, Sprinkler: Auto-Full, Terrain: Grad Slope, View: Mountain, View: Valley, Drip Irrigation: Auto-Full
Total Parking Spaces 9
Private Pool false
Building
Lot Description Fenced: Part, Road: Paved, Road: Unpaved, Secluded, Sprinkler: Auto-Full, Terrain: Grad Slope, View: Mountain, View: Valley, Drip Irrigation: Auto-Full
Faces West
Story 2
Sewer Septic Tank
Water Well
Structure Type Aluminum
New Construction No
Construction Status Blt./Standing
Schools
Elementary Schools Mountainside
Middle Schools South Cache
High Schools Mountain Crest
School District Cache
Others
Senior Community No
Tax ID 11-014-0034
Security Features Fire Alarm
Acceptable Financing Cash, Conventional, FHA, VA Loan
Horse Property No
Listing Terms Cash, Conventional, FHA, VA Loan
Financing Conventional
Read Less Info
Want to know what your home might be worth? Contact us for a FREE valuation!

Our team is ready to help you sell your home for the highest possible price ASAP
Bought with Berkshire Hathaway HomeServices Utah Properties (Salt Lake)
"My job is to find and attract mastery-based agents to the office, protect the culture, and make sure everyone is happy! "






