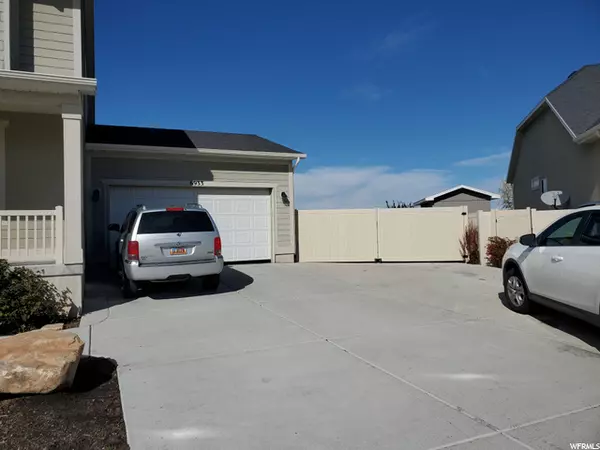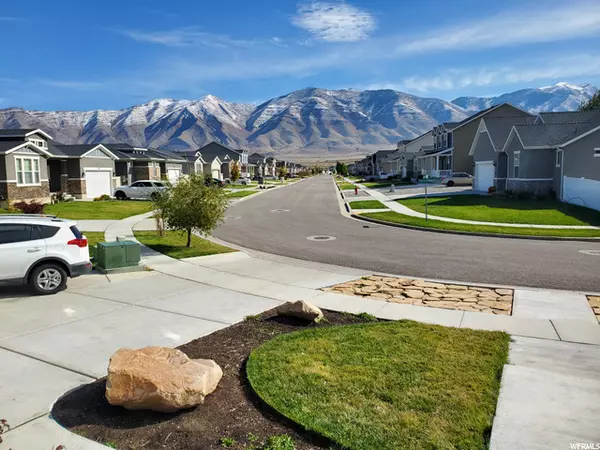$549,500
For more information regarding the value of a property, please contact us for a free consultation.
4 Beds
4 Baths
4,118 SqFt
SOLD DATE : 12/07/2021
Key Details
Property Type Single Family Home
Sub Type Single Family Residence
Listing Status Sold
Purchase Type For Sale
Square Footage 4,118 sqft
Price per Sqft $133
Subdivision Benson Mill Estates
MLS Listing ID 1775791
Sold Date 12/07/21
Style Stories: 2
Bedrooms 4
Full Baths 2
Half Baths 2
Construction Status Blt./Standing
HOA Fees $10/ann
HOA Y/N Yes
Abv Grd Liv Area 2,716
Year Built 2015
Annual Tax Amount $3,830
Lot Size 0.280 Acres
Acres 0.28
Lot Dimensions 0.0x0.0x0.0
Property Description
Beautiful Stansbury Park home with unusually large lot. There's so many wonderful features about this home. Consider the open main floor that boasts a large kitchen island and 2 pantries. There's a formal living room and dining room, both are currently being used as a preschool with a toddler bathroom. The master suite is just the right size with a separate tub and shower and a giant walk in closet. Two of the spare bedrooms also have walk in closets. And the laundry, yeah it's spacious as well - NOT a closet. The blinds have a lifetime warranty. And in case you like to take long hot showers there's two water heaters. Have an RV, trailer or toys? There's a nice gated RV pad for any of that, with a full RV hook up. The buried tramp is sure to produce fun and excitement in the fully fenced back yard, along with the 10x10 tented sand pit next to the patio, which is perfect for entertaining. Oh did I mention the views?! A beautiful field backs this home offering a peace and tranquility we all long for after a hard day's work. Not enough? Oh there's plenty of room to grow in the basement, which is almost all framed, plumbed and outfitted with the electrical and HVAC lines. There's room for a couple more bedrooms, full bath, family room and more storage. There's a few doors down there ready to be installed. Seller to replace flooring in pantry area with buyers selected flooring. Make an offer today!
Location
State UT
County Tooele
Area Grantsville; Tooele; Erda; Stanp
Zoning Single-Family
Rooms
Basement Full
Primary Bedroom Level Floor: 2nd
Master Bedroom Floor: 2nd
Interior
Interior Features Bath: Master, Bath: Sep. Tub/Shower, Closet: Walk-In, Disposal, Jetted Tub, Oven: Gas, Range: Gas, Vaulted Ceilings
Cooling Central Air
Flooring Carpet, Laminate
Equipment Trampoline
Fireplace false
Window Features Blinds,Drapes,Full
Exterior
Exterior Feature Double Pane Windows, Porch: Open, Sliding Glass Doors
Garage Spaces 2.0
Utilities Available Natural Gas Connected, Electricity Connected, Sewer Connected, Sewer: Public, Water Connected
Amenities Available Picnic Area, Playground, Snow Removal
View Y/N Yes
View Valley
Roof Type Asphalt
Present Use Single Family
Topography Curb & Gutter, Fenced: Full, Road: Paved, Secluded Yard, Sidewalks, Sprinkler: Auto-Full, Terrain, Flat, View: Valley
Accessibility Accessible Doors
Porch Porch: Open
Total Parking Spaces 10
Private Pool false
Building
Lot Description Curb & Gutter, Fenced: Full, Road: Paved, Secluded, Sidewalks, Sprinkler: Auto-Full, View: Valley
Faces East
Story 3
Sewer Sewer: Connected, Sewer: Public
Water Culinary
Structure Type Stucco,Cement Siding
New Construction No
Construction Status Blt./Standing
Schools
Elementary Schools Old Mill
Middle Schools Clarke N Johnsen
High Schools Stansbury
School District Tooele
Others
HOA Name FCS
Senior Community No
Tax ID 18-065-0-0823
Acceptable Financing Cash, Conventional, FHA, VA Loan, USDA Rural Development
Horse Property No
Listing Terms Cash, Conventional, FHA, VA Loan, USDA Rural Development
Read Less Info
Want to know what your home might be worth? Contact us for a FREE valuation!

Our team is ready to help you sell your home for the highest possible price ASAP
Bought with Homie Broker, LLC
"My job is to find and attract mastery-based agents to the office, protect the culture, and make sure everyone is happy! "






