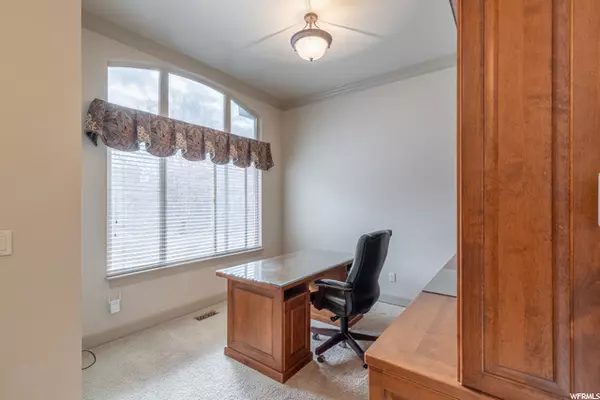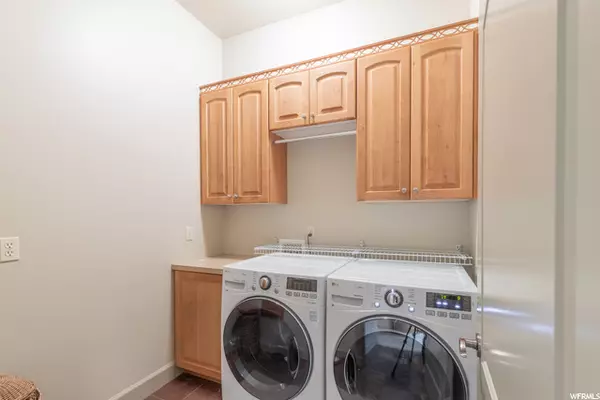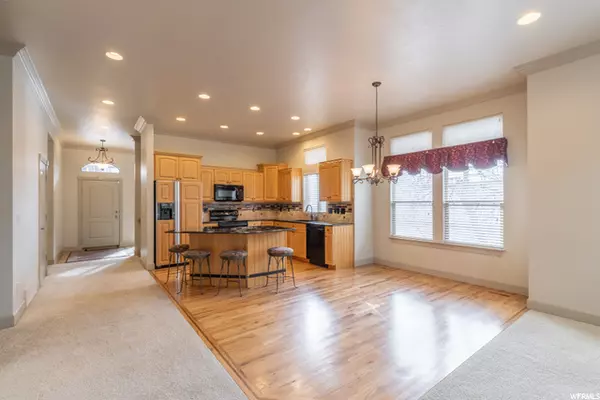$529,000
For more information regarding the value of a property, please contact us for a free consultation.
4 Beds
3 Baths
3,602 SqFt
SOLD DATE : 12/16/2021
Key Details
Property Type Townhouse
Sub Type Townhouse
Listing Status Sold
Purchase Type For Sale
Square Footage 3,602 sqft
Price per Sqft $142
Subdivision Country Oaks
MLS Listing ID 1781572
Sold Date 12/16/21
Style Townhouse; Row-end
Bedrooms 4
Full Baths 3
Construction Status Blt./Standing
HOA Fees $290/mo
HOA Y/N Yes
Abv Grd Liv Area 1,580
Year Built 2000
Annual Tax Amount $2,403
Lot Size 4,356 Sqft
Acres 0.1
Lot Dimensions 0.0x0.0x0.0
Property Description
** OPEN HOUSE SATURDAY, NOVEMBER 27, 11:00-2:00 ** Welcome home to this well maintained townhouse located on a quiet street. This 3,602 sq foot townhome has 4 bedrooms, 3 bathrooms, 2 living rooms with gas fireplaces, den with built in cabinets, main floor laundry, craft room, exercise room, 2 car garage and lots of storage (storage room under the garage is huge) and an adorable play area for the kids with a hand-painted mural. Shopping/dining is close by. Only minutes away to great hiking/biking trails and 30 minutes away to world class skiing and boating. Schedule a private showing. Buyer/Buyer's Agent to verify all. PLEASE REMOVE SHOES, CARPETS WERE RECENTLY CLEANED.
Location
State UT
County Davis
Area Kaysville; Fruit Heights; Layton
Zoning Multi-Family
Rooms
Basement Walk-Out Access
Primary Bedroom Level Floor: 1st
Master Bedroom Floor: 1st
Main Level Bedrooms 2
Interior
Interior Features Central Vacuum, Closet: Walk-In, Den/Office, Disposal, Gas Log, Range/Oven: Free Stdng., Granite Countertops
Heating Forced Air
Cooling Central Air
Flooring Carpet, Hardwood, Tile
Fireplaces Number 2
Equipment Window Coverings
Fireplace true
Window Features Blinds,Drapes
Appliance Dryer, Freezer, Gas Grill/BBQ, Microwave, Washer, Water Softener Owned
Exterior
Exterior Feature Sliding Glass Doors, Storm Doors, Walkout
Garage Spaces 2.0
Utilities Available Natural Gas Connected, Electricity Connected, Sewer Connected, Water Connected
Amenities Available Pets Permitted, Sewer Paid, Snow Removal, Trash, Water
View Y/N No
Roof Type Asphalt
Present Use Residential
Total Parking Spaces 2
Private Pool false
Building
Story 2
Sewer Sewer: Connected
Water Culinary
Structure Type Asphalt,Stone,Stucco
New Construction No
Construction Status Blt./Standing
Schools
Elementary Schools East Layton
Middle Schools Central Davis
High Schools Northridge
School District Davis
Others
HOA Name Advanced Community Servic
HOA Fee Include Sewer,Trash,Water
Senior Community No
Tax ID 09-310-0002
Acceptable Financing Cash, Conventional, FHA, VA Loan
Horse Property No
Listing Terms Cash, Conventional, FHA, VA Loan
Financing Cash
Read Less Info
Want to know what your home might be worth? Contact us for a FREE valuation!

Our team is ready to help you sell your home for the highest possible price ASAP
Bought with Coldwell Banker Realty (Salt Lake-Sugar House)
"My job is to find and attract mastery-based agents to the office, protect the culture, and make sure everyone is happy! "






