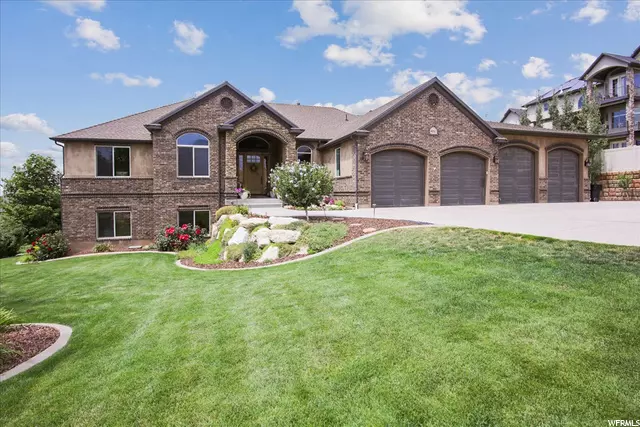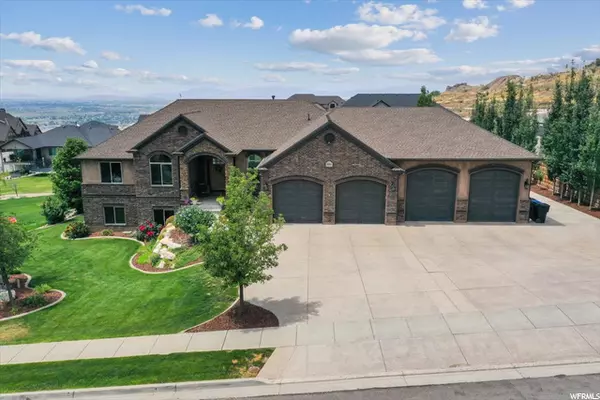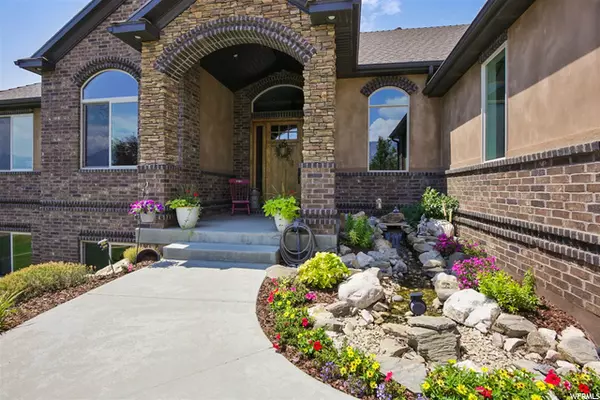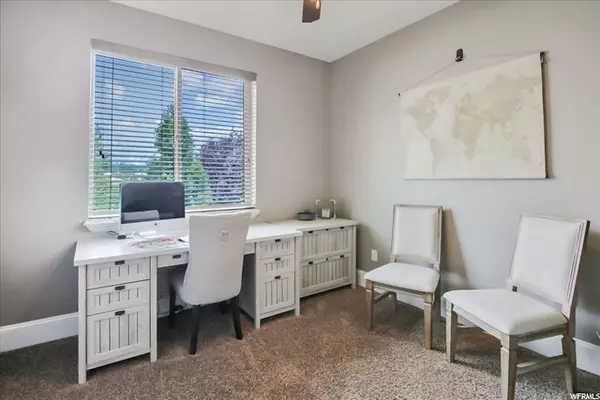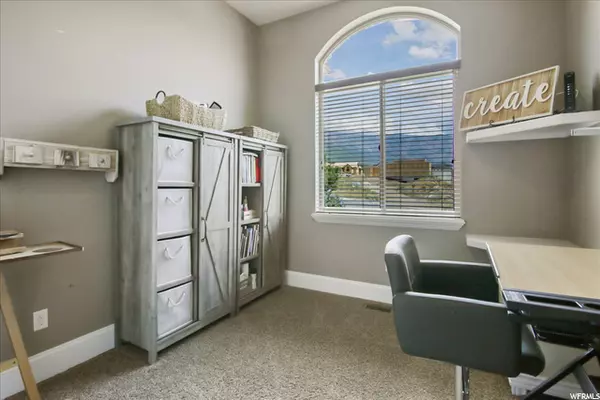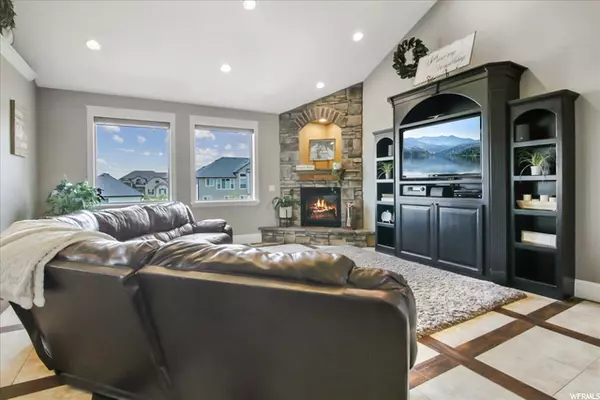$1,150,000
For more information regarding the value of a property, please contact us for a free consultation.
6 Beds
4 Baths
4,038 SqFt
SOLD DATE : 12/15/2021
Key Details
Property Type Single Family Home
Sub Type Single Family Residence
Listing Status Sold
Purchase Type For Sale
Square Footage 4,038 sqft
Price per Sqft $263
Subdivision Deer Crest Subdivisi
MLS Listing ID 1759793
Sold Date 12/15/21
Style Rambler/Ranch
Bedrooms 6
Full Baths 4
Construction Status Blt./Standing
HOA Y/N No
Abv Grd Liv Area 1,961
Year Built 2009
Annual Tax Amount $3,996
Lot Size 0.460 Acres
Acres 0.46
Lot Dimensions 0.0x0.0x0.0
Property Description
***HUGE PRICE REDUCTION*** This Gorgeous Home is Located on a quiet street in Pleasant View. This Home features Beautiful Mountain Views. It is located close to Local Stores, Golf Courses, Trails, Parks and much more. This Home Features Beautiful Vaulted Ceilings, Granite Counter tops, Well Maintained Flooring throughout, Stainless Steel Appliances, Two Separate Decks off Kitchen and Master Bedroom with Amazing Views. This home also Features Gym Space that could also be used as a Bedroom and an additional Basement Utility Garage. It features 6 bedrooms, 1 of which is a Master Suite and has 4 Spacious and Updated bathrooms total. The Home Is Absolutely Beautiful and has an Open Living Concept. Family Room in the Basement is a Theater Room but can be used as a Family Room. Also included with the sale is the Alarm System, Swing Set, Dishwasher, Microwave and Window Coverings. This property is truly amazing. Buyer is advised to obtain an independent measurement. Call to schedule your showing today! Please follow the CDC's recommendations by wearing a face mask, social distancing, and using hand sanitizer that is provided immediately upon entry and before leaving showing. Showing windows will be 30 minutes or less with no overlapping appointments. Please text agent if you will be late to your showing time window or unable to make it. Please delay visiting this home if you or one of your client's are experiencing any illnesses or flu-like symptoms. Please include a pre-approval letter or proof of funds with all offers
Location
State UT
County Weber
Area Ogdn; Farrw; Hrsvl; Pln Cty.
Zoning Single-Family
Rooms
Basement Entrance, Full, Walk-Out Access
Primary Bedroom Level Floor: 1st
Master Bedroom Floor: 1st
Main Level Bedrooms 3
Interior
Interior Features Alarm: Fire, Alarm: Security, Bath: Master, Bath: Sep. Tub/Shower, Central Vacuum, Closet: Walk-In, Disposal, Gas Log, Great Room, Intercom, Jetted Tub, Oven: Gas, Range: Gas, Range/Oven: Free Stdng., Vaulted Ceilings, Granite Countertops, Theater Room
Heating Forced Air, Gas: Central
Cooling Central Air
Flooring Carpet, Laminate, Tile
Fireplaces Number 1
Equipment Alarm System, Swing Set, Window Coverings, Projector
Fireplace true
Window Features Blinds,Shades
Appliance Ceiling Fan, Portable Dishwasher, Microwave, Range Hood, Refrigerator, Water Softener Owned
Laundry Electric Dryer Hookup, Gas Dryer Hookup
Exterior
Exterior Feature Attic Fan, Balcony, Basement Entrance, Deck; Covered, Double Pane Windows, Entry (Foyer), Lighting, Patio: Covered, Storm Doors, Walkout
Garage Spaces 6.0
Utilities Available Natural Gas Connected, Electricity Connected, Sewer Connected, Water Connected
View Y/N Yes
View Mountain(s), Valley
Roof Type Asphalt
Present Use Single Family
Topography Curb & Gutter, Fenced: Part, Road: Paved, Sidewalks, Sprinkler: Auto-Full, View: Mountain, View: Valley
Porch Covered
Total Parking Spaces 6
Private Pool false
Building
Lot Description Curb & Gutter, Fenced: Part, Road: Paved, Sidewalks, Sprinkler: Auto-Full, View: Mountain, View: Valley
Faces East
Story 2
Sewer Sewer: Connected
Water Secondary
Structure Type Brick,Stone,Stucco
New Construction No
Construction Status Blt./Standing
Schools
Elementary Schools Lomond View
Middle Schools Orion
High Schools Weber
School District Weber
Others
Senior Community No
Tax ID 16-261-0017
Security Features Fire Alarm,Security System
Acceptable Financing Cash, Conventional, FHA, VA Loan
Horse Property No
Listing Terms Cash, Conventional, FHA, VA Loan
Financing Other
Read Less Info
Want to know what your home might be worth? Contact us for a FREE valuation!

Our team is ready to help you sell your home for the highest possible price ASAP
Bought with Mountain Luxury Real Estate
"My job is to find and attract mastery-based agents to the office, protect the culture, and make sure everyone is happy! "

