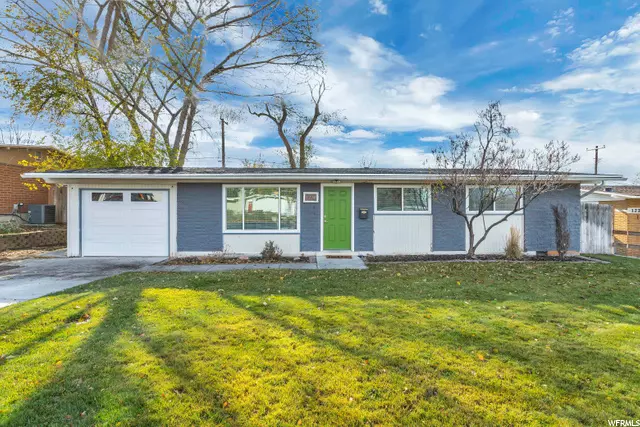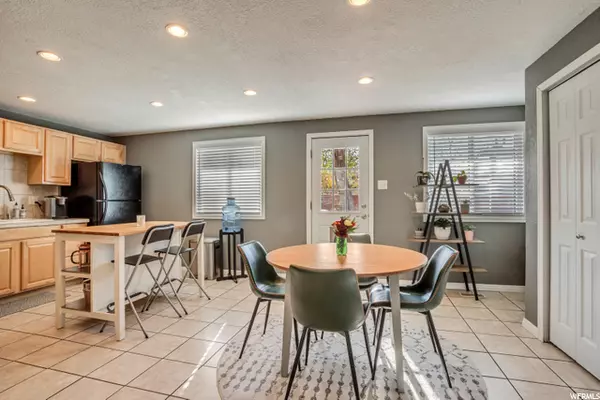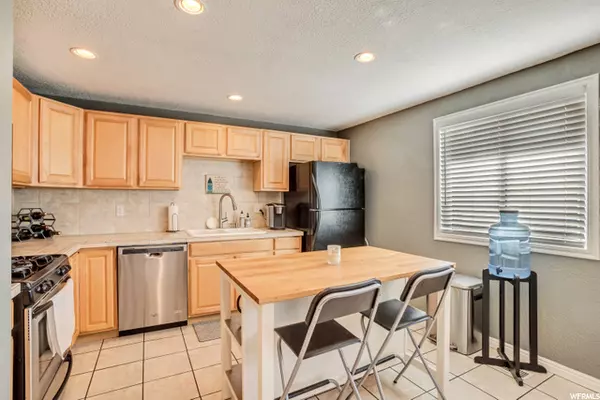$365,000
For more information regarding the value of a property, please contact us for a free consultation.
3 Beds
1 Bath
1,134 SqFt
SOLD DATE : 12/13/2021
Key Details
Property Type Single Family Home
Sub Type Single Family Residence
Listing Status Sold
Purchase Type For Sale
Square Footage 1,134 sqft
Price per Sqft $352
Subdivision White City
MLS Listing ID 1779645
Sold Date 12/13/21
Style Rambler/Ranch
Bedrooms 3
Full Baths 1
Construction Status Blt./Standing
HOA Y/N No
Abv Grd Liv Area 1,134
Year Built 1962
Annual Tax Amount $1,156
Lot Size 7,840 Sqft
Acres 0.18
Lot Dimensions 0.0x0.0x0.0
Property Description
**** Multiple offers received ****Conveniently located in the heart of Sandy, sits this adorable turn key home! Sandy Library, public schools and shopping are all within walking distance. Once you step inside, you will see this home has been meticulously cared for. The roof, furnace , AC and interior paint are all new. This cozy 3 bedroom 1 bath home offers an open floor plan with plenty of space for entertaining or just relaxing. You can enjoy the privacy of a fully fenced in backyard, complete with a patio, a gas fire pit and grill connection. The backyard also has a full enclosed dog run and a garden area. If you have been looking for a space to make your own that is low maintenance, then this is for you! The seller is leaving the fridge , along with the washer and dryer to make your transition into being a home owner even more enjoyable.
Location
State UT
County Salt Lake
Area Sandy; Draper; Granite; Wht Cty
Rooms
Basement None
Main Level Bedrooms 3
Interior
Interior Features Disposal, Kitchen: Updated, Range: Gas, Range/Oven: Free Stdng.
Heating Forced Air, Gas: Central
Cooling Central Air
Flooring Hardwood, Tile
Equipment Storage Shed(s)
Fireplace false
Appliance Dryer, Microwave, Range Hood, Refrigerator, Washer
Laundry Electric Dryer Hookup, Gas Dryer Hookup
Exterior
Exterior Feature Double Pane Windows
Garage Spaces 1.0
Utilities Available Natural Gas Connected, Electricity Connected, Sewer Connected, Sewer: Public, Water Connected
View Y/N Yes
View Mountain(s), Valley
Roof Type Asphalt
Present Use Single Family
Topography Curb & Gutter, Fenced: Full, Sprinkler: Auto-Full, Terrain, Flat, View: Mountain, View: Valley
Total Parking Spaces 1
Private Pool false
Building
Lot Description Curb & Gutter, Fenced: Full, Sprinkler: Auto-Full, View: Mountain, View: Valley
Faces North
Story 1
Sewer Sewer: Connected, Sewer: Public
Water Culinary
Structure Type Brick,Clapboard/Masonite
New Construction No
Construction Status Blt./Standing
Schools
Elementary Schools Edgemont
Middle Schools Eastmont
High Schools Jordan
School District Canyons
Others
Senior Community No
Tax ID 28-17-229-008
Acceptable Financing Cash, Conventional, FHA, VA Loan
Horse Property No
Listing Terms Cash, Conventional, FHA, VA Loan
Financing FHA
Read Less Info
Want to know what your home might be worth? Contact us for a FREE valuation!

Our team is ready to help you sell your home for the highest possible price ASAP
Bought with Realtypath LLC (Secure)
"My job is to find and attract mastery-based agents to the office, protect the culture, and make sure everyone is happy! "






