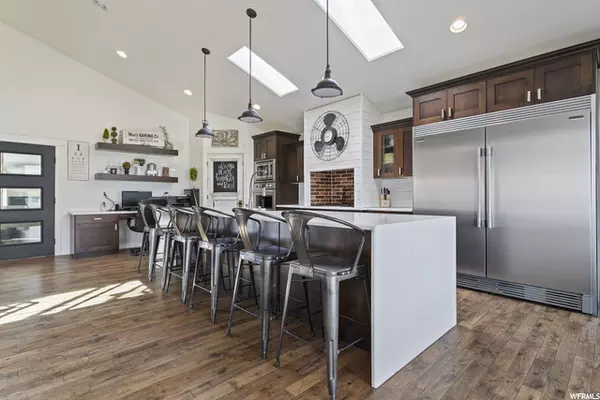$1,350,000
$1,400,000
3.6%For more information regarding the value of a property, please contact us for a free consultation.
6 Beds
5 Baths
7,716 SqFt
SOLD DATE : 12/13/2021
Key Details
Sold Price $1,350,000
Property Type Single Family Home
Sub Type Single Family Residence
Listing Status Sold
Purchase Type For Sale
Square Footage 7,716 sqft
Price per Sqft $174
Subdivision Suncrest Park
MLS Listing ID 1778880
Sold Date 12/13/21
Style Rambler/Ranch
Bedrooms 6
Full Baths 4
Half Baths 1
Construction Status Blt./Standing
HOA Y/N No
Abv Grd Liv Area 3,292
Year Built 2016
Annual Tax Amount $5,455
Lot Size 1.120 Acres
Acres 1.12
Lot Dimensions 0.0x0.0x0.0
Property Description
Such an amazing Home! This one has it all. Have you ever wanted your own indoor sport court, basement apartment and amazing entertaining space. This is a must see! This sport court comes with its own bathroom, drinking fountain, slide and swing as well as playroom and gym. The sport court has its own swamp cooler but is rarely needed with the amazing insulation. So many extra features and amenities, this is an entertainers dream. Large open kitchen with HUGE walk in pantry, double ovens and huge built in fridge. The family room opens to a rooftop patio with a built in natural gas fireplace. Kitchen and dining open to the backyard patio. Extended living space on both sides of main level. You get a bonus upstairs loft with its own HVAC system to keep it comfortable. Us it as a game room, office space or a bedroom. The 2 main level kids rooms have an added huge connected playroom loft as well. Such well used space! Large master with luxurious bath and walk in closet. Downstairs the basement has 11 foot ceilings with 2 extra bedrooms, a theatre room with dry bar, the sport court, and a huge mudroom! Don't forget the completely separate mother in law apartment at ground level with no stairs and separate entrance. The 3rd car garage door is 12' tall and extra deep. Store your RV or boat with no issues! With over an acre of land you can also have horses, a pool and amazing outside space, get creative with this extra space. No backyard neighbors! This home is truly amazing and a must see! Square footage figures are provided as a courtesy estimate only and were obtained from previous Appraisal . Buyer is advised to obtain an independent measurement.
Location
State UT
County Davis
Area Kaysville; Fruit Heights; Layton
Zoning Single-Family
Rooms
Basement Entrance, Full
Primary Bedroom Level Floor: 1st
Master Bedroom Floor: 1st
Main Level Bedrooms 3
Interior
Interior Features Bar: Dry, Basement Apartment, Bath: Sep. Tub/Shower, Closet: Walk-In, Disposal, Great Room, Kitchen: Second, Mother-in-Law Apt., Oven: Double, Range: Gas, Range/Oven: Built-In, Granite Countertops, Theater Room
Heating Forced Air, Gas: Central
Cooling Central Air
Flooring Carpet, Hardwood, Laminate, Tile
Fireplaces Number 1
Equipment Basketball Standard
Fireplace true
Window Features Blinds
Appliance Ceiling Fan, Refrigerator
Exterior
Exterior Feature Deck; Covered, Double Pane Windows, Entry (Foyer), Horse Property, Lighting, Porch: Open, Walkout
Garage Spaces 4.0
Utilities Available Natural Gas Connected, Electricity Connected, Sewer Connected, Sewer: Public, Water Connected
View Y/N Yes
View Mountain(s)
Roof Type Asphalt
Present Use Single Family
Topography Curb & Gutter, Sidewalks, Sprinkler: Auto-Full, View: Mountain
Porch Porch: Open
Total Parking Spaces 12
Private Pool false
Building
Lot Description Curb & Gutter, Sidewalks, Sprinkler: Auto-Full, View: Mountain
Faces East
Story 2
Sewer Sewer: Connected, Sewer: Public
Water Culinary
Structure Type Stone,Cement Siding
New Construction No
Construction Status Blt./Standing
Schools
Elementary Schools Snow Horse
Middle Schools Centennial
High Schools Farmington
School District Davis
Others
Senior Community No
Tax ID 08-446-0009
Acceptable Financing Cash, Conventional, VA Loan
Horse Property Yes
Listing Terms Cash, Conventional, VA Loan
Financing Conventional
Read Less Info
Want to know what your home might be worth? Contact us for a FREE valuation!

Our team is ready to help you sell your home for the highest possible price ASAP
Bought with Equity Real Estate (Buckley)
"My job is to find and attract mastery-based agents to the office, protect the culture, and make sure everyone is happy! "






