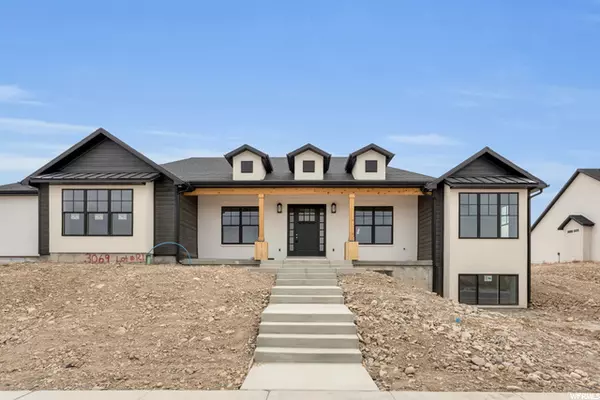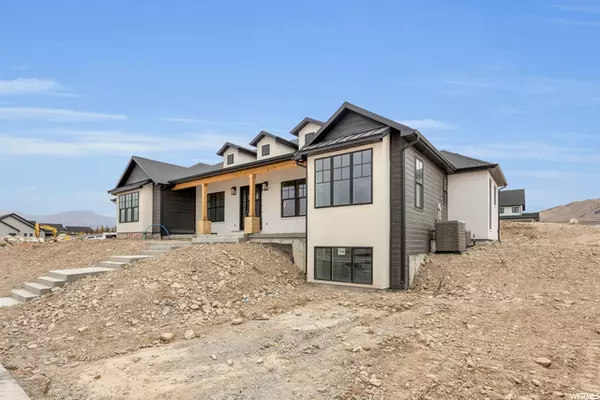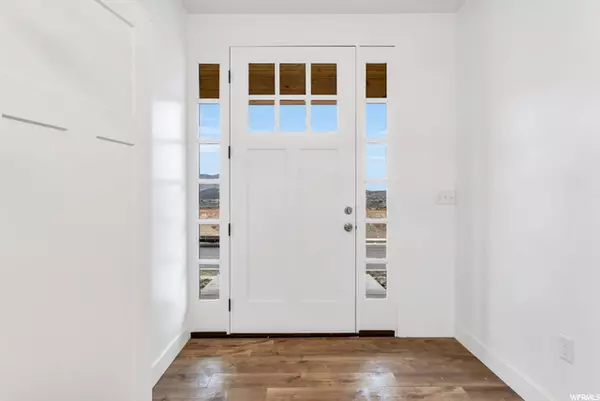$994,900
For more information regarding the value of a property, please contact us for a free consultation.
5 Beds
4 Baths
4,337 SqFt
SOLD DATE : 12/10/2021
Key Details
Property Type Single Family Home
Sub Type Single Family Residence
Listing Status Sold
Purchase Type For Sale
Square Footage 4,337 sqft
Price per Sqft $229
Subdivision Lake View Estate
MLS Listing ID 1772651
Sold Date 12/10/21
Style Rambler/Ranch
Bedrooms 5
Full Baths 3
Half Baths 1
Construction Status Blt./Standing
HOA Y/N No
Abv Grd Liv Area 2,986
Year Built 2021
Annual Tax Amount $1
Lot Size 0.540 Acres
Acres 0.54
Lot Dimensions 0.0x0.0x0.0
Property Description
Gorgeous Fully Finished New Build in Prime Eagle Mountain Location. Quick Access to Biking/Walking Trails, Golf Courses, Schools and Easy Main Road Access to Pioneer Crossing & Redwood Road for commuting. Stunning Custom Designer Upgrades. Sprawling Chefs Kitchen with Large Center Island, Ceiling Hight Custom Cabinets, Beautiful Flooring throughout. 4 Main Level Bedrooms including A Grand Owners Suite with Attached En Suite Bathroom & Walk In Closet. Dedicated Den or Formal Living Room. Fully finished Basement with 5th Bedroom, Full Bath and 2nd Family Room. Professional Pictures will be added Wednesday Oct 6th. Home is nearly complete. Square footage figures are provided as a courtesy estimate only. Buyer is advised to obtain an independent measurement.
Location
State UT
County Utah
Area Am Fork; Hlnd; Lehi; Saratog.
Zoning Single-Family
Rooms
Basement Full
Primary Bedroom Level Floor: 1st
Master Bedroom Floor: 1st
Main Level Bedrooms 4
Interior
Interior Features Bath: Master, Bath: Sep. Tub/Shower, Closet: Walk-In, Den/Office, Disposal, Oven: Wall, Range: Countertop, Range: Gas, Vaulted Ceilings
Heating Forced Air, Gas: Central
Cooling Central Air
Fireplaces Number 1
Fireplace true
Exterior
Exterior Feature Double Pane Windows, Entry (Foyer), Patio: Covered
Garage Spaces 3.0
Utilities Available Natural Gas Connected, Electricity Connected, Sewer Connected, Sewer: Public, Water Connected
View Y/N No
Roof Type Asphalt
Present Use Single Family
Porch Covered
Total Parking Spaces 3
Private Pool false
Building
Faces South
Story 2
Sewer Sewer: Connected, Sewer: Public
Water Culinary
Structure Type Brick,Stucco,Cement Siding
New Construction No
Construction Status Blt./Standing
Schools
Elementary Schools Black Ridge
Middle Schools Frontier
High Schools Westlake
School District Alpine
Others
Senior Community No
Tax ID 45-627-0121
Acceptable Financing Cash, Conventional
Horse Property No
Listing Terms Cash, Conventional
Financing Conventional
Read Less Info
Want to know what your home might be worth? Contact us for a FREE valuation!

Our team is ready to help you sell your home for the highest possible price ASAP
Bought with NON-MLS
"My job is to find and attract mastery-based agents to the office, protect the culture, and make sure everyone is happy! "






