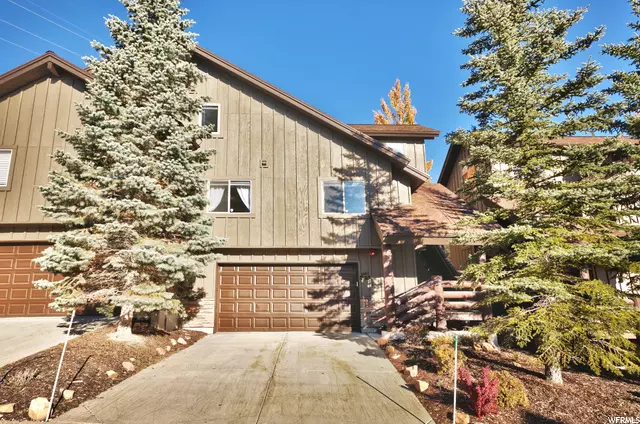$995,000
$995,000
For more information regarding the value of a property, please contact us for a free consultation.
3 Beds
2 Baths
1,968 SqFt
SOLD DATE : 12/13/2021
Key Details
Sold Price $995,000
Property Type Townhouse
Sub Type Townhouse
Listing Status Sold
Purchase Type For Sale
Square Footage 1,968 sqft
Price per Sqft $505
Subdivision Sun Peak Subdivision
MLS Listing ID 1776623
Sold Date 12/13/21
Style Townhouse; Row-end
Bedrooms 3
Full Baths 2
Construction Status Blt./Standing
HOA Fees $508/mo
HOA Y/N Yes
Abv Grd Liv Area 1,968
Year Built 1998
Annual Tax Amount $4,667
Lot Dimensions 0.0x0.0x0.0
Property Description
Just in time for ski season! Beautifully updated 3 bedroom townhome in quiet location in the Cove at Sun Peak. This townhome is in one of the best locations at the top, with no road noise and offers a secluded 500 sq. ft deck, backing up to open space. The owners have upgraded flooring, added LED lighting, all appliances including washer/dryer, HVAC, and paint, both inside and out. You are a 5 minute walk to the free bus system and the community amenities with summer pool, clubhouse and tennis courts. Got dogs? Walk to "Run a Muck Dog Park. Very central location with easy access to ski resorts, bike paths, downtown Park City, Kimball Jct and I-80.
Location
State UT
County Summit
Area Park City; Kimball Jct; Smt Pk
Zoning Single-Family
Rooms
Basement Slab
Primary Bedroom Level Floor: 2nd
Master Bedroom Floor: 2nd
Main Level Bedrooms 2
Interior
Interior Features Closet: Walk-In, Disposal, Jetted Tub, Oven: Double, Oven: Gas, Range: Gas
Heating Forced Air, Gas: Central
Cooling Central Air
Flooring Carpet, Hardwood, Marble, Tile
Fireplaces Number 1
Fireplace true
Appliance Ceiling Fan, Microwave, Refrigerator
Exterior
Exterior Feature Deck; Covered, Sliding Glass Doors
Garage Spaces 2.0
Community Features Clubhouse
Utilities Available Natural Gas Connected, Electricity Connected, Sewer Connected, Water Connected
Amenities Available Biking Trails, Cable TV, Clubhouse, Fitness Center, Insurance, Maintenance, Management, Pet Rules, Pets Permitted, Pool, Security, Snow Removal, Tennis Court(s)
View Y/N Yes
View Lake, Mountain(s), Valley
Roof Type Asphalt
Present Use Residential
Topography Road: Paved, Sprinkler: Auto-Full, Terrain: Grad Slope, View: Lake, View: Mountain, View: Valley
Total Parking Spaces 2
Private Pool false
Building
Lot Description Road: Paved, Sprinkler: Auto-Full, Terrain: Grad Slope, View: Lake, View: Mountain, View: Valley
Story 2
Sewer Sewer: Connected
Water Culinary
Structure Type Cedar,Log,Stone,Stucco
New Construction No
Construction Status Blt./Standing
Schools
Elementary Schools Parley'S Park
Middle Schools Ecker Hill
High Schools Park City
School District Park City
Others
HOA Fee Include Cable TV,Insurance,Maintenance Grounds
Senior Community No
Tax ID CSP-8A-B
Acceptable Financing Cash, Conventional
Horse Property No
Listing Terms Cash, Conventional
Financing Conventional
Read Less Info
Want to know what your home might be worth? Contact us for a FREE valuation!

Our team is ready to help you sell your home for the highest possible price ASAP
Bought with Summit Sotheby's International Realty
"My job is to find and attract mastery-based agents to the office, protect the culture, and make sure everyone is happy! "






