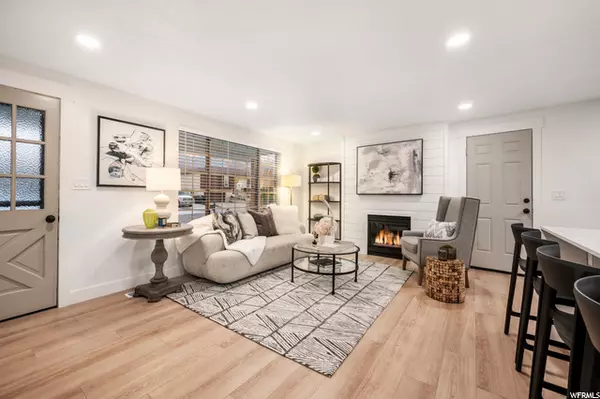$785,000
For more information regarding the value of a property, please contact us for a free consultation.
5 Beds
3 Baths
2,400 SqFt
SOLD DATE : 11/29/2021
Key Details
Property Type Single Family Home
Sub Type Single Family Residence
Listing Status Sold
Purchase Type For Sale
Square Footage 2,400 sqft
Price per Sqft $318
Subdivision Pondoray Park #2 Sub
MLS Listing ID 1779481
Sold Date 11/29/21
Style Rambler/Ranch
Bedrooms 5
Full Baths 1
Three Quarter Bath 2
Construction Status Blt./Standing
HOA Y/N No
Abv Grd Liv Area 1,200
Year Built 1965
Annual Tax Amount $2,495
Lot Size 10,890 Sqft
Acres 0.25
Lot Dimensions 0.0x0.0x0.0
Property Description
Nestled in one of the most sought out areas of Salt Lake County, this fully remodeled rambler will check even the "bougiest" must have list! An open concept floor plan is bright and inviting. The brand new gas fireplace and beautifully appointed kitchen, featuring a large quartz island with waterfall edges, means you are ready to entertain this holiday season. The upscale ensuite, includes an enviable walk in closet equipped with its very own washer and dryer. The finished basement offers a secondary living room, a secondary laundry room, three large bedrooms, and it is plumbed for a potential basement apartment. Brand new two car garage, A/C unit, water heater, furnace, roof, electrical and plumbing are only a few of the upgrades this home has to offer. Being located just minutes away from world class ski resorts, shopping, fine dining and great entertainment; make this a truly unique and beautiful property that you'll be delighted to call home.
Location
State UT
County Salt Lake
Area Holladay; Murray; Cottonwd
Zoning Single-Family
Rooms
Basement Full
Primary Bedroom Level Floor: 1st
Master Bedroom Floor: 1st
Main Level Bedrooms 2
Interior
Interior Features Bath: Master, Closet: Walk-In, Disposal, Kitchen: Updated, Oven: Gas, Range: Gas
Heating Gas: Central
Cooling Central Air
Flooring Hardwood, Laminate, Tile
Fireplaces Number 2
Fireplaces Type Insert
Equipment Fireplace Insert
Fireplace true
Window Features Blinds,Drapes,Full
Appliance Microwave
Laundry Electric Dryer Hookup
Exterior
Exterior Feature Bay Box Windows, Double Pane Windows, Lighting, Porch: Open, Patio: Open
Garage Spaces 2.0
Utilities Available Natural Gas Connected, Electricity Connected, Sewer Connected, Water Connected
View Y/N Yes
View Mountain(s)
Roof Type Asphalt
Present Use Single Family
Topography Curb & Gutter, Fenced: Part, Sprinkler: Auto-Part, Terrain, Flat, View: Mountain
Porch Porch: Open, Patio: Open
Total Parking Spaces 2
Private Pool false
Building
Lot Description Curb & Gutter, Fenced: Part, Sprinkler: Auto-Part, View: Mountain
Faces East
Story 2
Sewer Sewer: Connected
Water Culinary
Structure Type Brick,Cedar,Cement Siding
New Construction No
Construction Status Blt./Standing
Schools
Elementary Schools Bella Vista
Middle Schools Butler
High Schools Brighton
School District Canyons
Others
Senior Community No
Tax ID 22-27-103-020
Acceptable Financing Cash, Conventional, FHA, VA Loan
Horse Property No
Listing Terms Cash, Conventional, FHA, VA Loan
Financing Conventional
Read Less Info
Want to know what your home might be worth? Contact us for a FREE valuation!

Our team is ready to help you sell your home for the highest possible price ASAP
Bought with Utah Real Estate PC
"My job is to find and attract mastery-based agents to the office, protect the culture, and make sure everyone is happy! "






