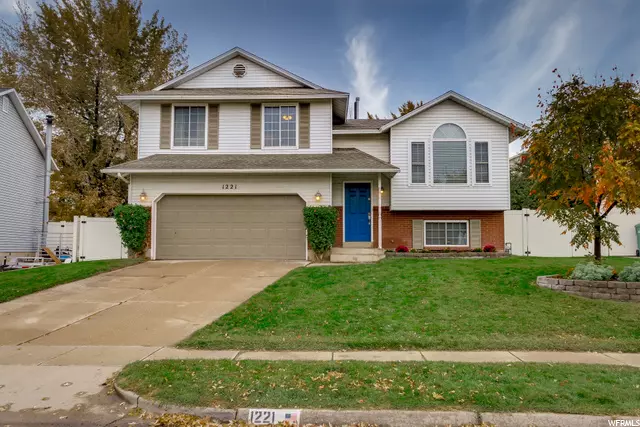$480,000
$485,000
1.0%For more information regarding the value of a property, please contact us for a free consultation.
5 Beds
3 Baths
2,197 SqFt
SOLD DATE : 12/02/2021
Key Details
Sold Price $480,000
Property Type Single Family Home
Sub Type Single Family Residence
Listing Status Sold
Purchase Type For Sale
Square Footage 2,197 sqft
Price per Sqft $218
Subdivision Chapel Hills
MLS Listing ID 1776078
Sold Date 12/02/21
Style Tri/Multi-Level
Bedrooms 5
Full Baths 2
Three Quarter Bath 1
Construction Status Blt./Standing
HOA Y/N No
Abv Grd Liv Area 1,514
Year Built 1986
Annual Tax Amount $2,120
Lot Size 6,534 Sqft
Acres 0.15
Lot Dimensions 0.0x0.0x0.0
Property Description
**Multiple Offers Received**Wonderfully updated 5BD 3BA Layton home just off Church Street!! Hard to find a more convienant location- Sand Ridge Park is a block away, Close to the Wallmart Neighborhood Market and other shopping. Less than 5 minutes to HAFB Southern Entrance. Great access to SR193 to commute north or south. You won't want to miss seeing this home! Has many updates such as: Custom Adjustable Kitchen Pantry, Stainless Steel Appliances, Custom Closets, updated light fixtures throughout, custom cabinets in all 3 bathrooms with soft close and high end Kohler plumbing fixtures, tall toiles. Master bath-Kohler Deep Soaker, heated with jets. New Trex Deck with modern black railing. Gas or electric stove option. All doors to include closet doors have been replaced with new modern style doors. Updated Laminate flooring and carpet. Custom built fireplace, White Vinyl fencing with 2 side gates, automated sprinklers, vinyl blinds. Updated Electrical throughout house. All Loan types welcome including FHA and VA.
Location
State UT
County Davis
Area Kaysville; Fruit Heights; Layton
Zoning Single-Family
Rooms
Basement Daylight, Partial
Interior
Interior Features Bath: Master, Disposal, Kitchen: Updated, Oven: Gas, Range: Gas, Range/Oven: Free Stdng., Vaulted Ceilings, Silestone Countertops
Heating Forced Air, Gas: Central
Cooling Central Air
Flooring Carpet, Laminate, Tile
Fireplaces Number 1
Equipment Storage Shed(s)
Fireplace true
Window Features See Remarks,Blinds,Part
Appliance Dryer, Range Hood, Refrigerator, Washer
Exterior
Exterior Feature Bay Box Windows, Double Pane Windows, Lighting, Sliding Glass Doors, Patio: Open
Garage Spaces 2.0
Utilities Available Natural Gas Connected, Electricity Connected, Sewer Connected, Water Connected
View Y/N Yes
View Lake, Mountain(s)
Roof Type Asphalt
Present Use Single Family
Topography Curb & Gutter, Fenced: Full, Road: Paved, Sidewalks, Sprinkler: Auto-Full, View: Lake, View: Mountain
Porch Patio: Open
Total Parking Spaces 2
Private Pool false
Building
Lot Description Curb & Gutter, Fenced: Full, Road: Paved, Sidewalks, Sprinkler: Auto-Full, View: Lake, View: Mountain
Story 3
Sewer Sewer: Connected
Water Culinary
Structure Type Aluminum,Brick
New Construction No
Construction Status Blt./Standing
Schools
Elementary Schools Mountain View
Middle Schools North Layton
High Schools Northridge
School District Davis
Others
Senior Community No
Tax ID 09-140-0021
Acceptable Financing Cash, Conventional, FHA, Seller Finance, VA Loan
Horse Property No
Listing Terms Cash, Conventional, FHA, Seller Finance, VA Loan
Financing Conventional
Read Less Info
Want to know what your home might be worth? Contact us for a FREE valuation!

Our team is ready to help you sell your home for the highest possible price ASAP
Bought with Coldwell Banker Realty (Station Park)
"My job is to find and attract mastery-based agents to the office, protect the culture, and make sure everyone is happy! "






