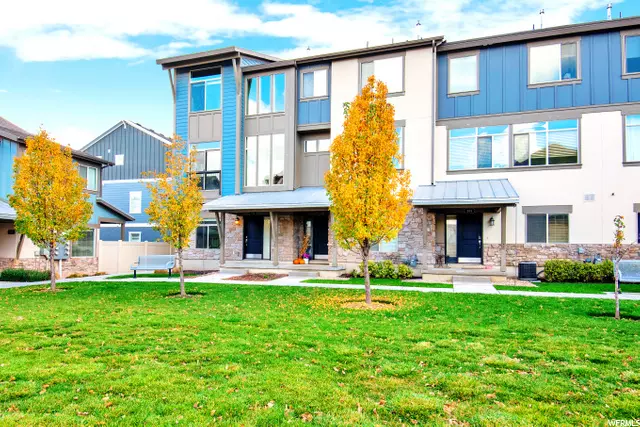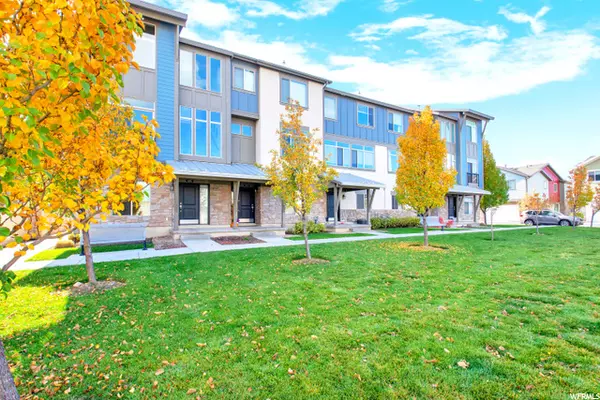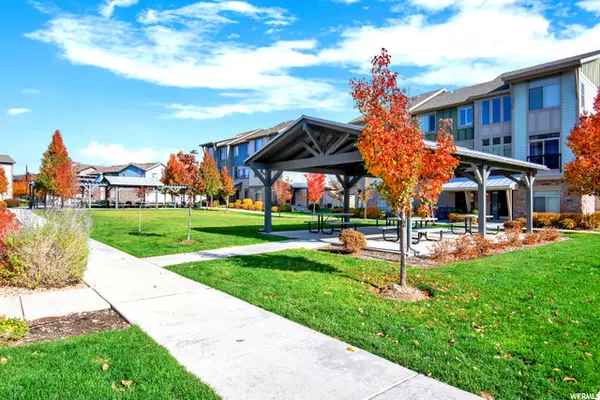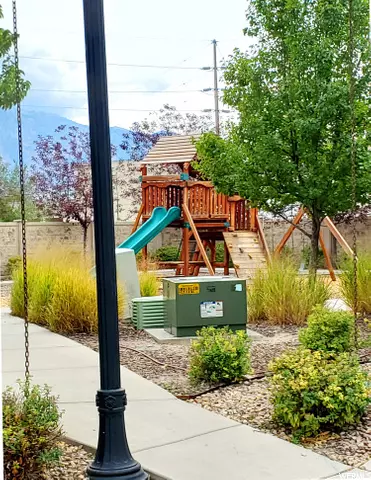$502,200
$510,000
1.5%For more information regarding the value of a property, please contact us for a free consultation.
3 Beds
4 Baths
2,190 SqFt
SOLD DATE : 12/02/2021
Key Details
Sold Price $502,200
Property Type Townhouse
Sub Type Townhouse
Listing Status Sold
Purchase Type For Sale
Square Footage 2,190 sqft
Price per Sqft $229
Subdivision Central 72
MLS Listing ID 1778827
Sold Date 12/02/21
Style Townhouse; Row-end
Bedrooms 3
Full Baths 1
Half Baths 1
Three Quarter Bath 2
Construction Status Blt./Standing
HOA Fees $165/mo
HOA Y/N Yes
Abv Grd Liv Area 2,190
Year Built 2013
Annual Tax Amount $2,477
Lot Size 871 Sqft
Acres 0.02
Lot Dimensions 0.0x0.0x0.0
Property Description
This luxury townhome is centrally located off 72nd south just two blocks west of I-15 in a beautiful community & is one of the end-units with one of the largest front yards available! An architecturally aesthetic exterior upgraded with hardy board, stone, rain chains, metal roof accents & metal deck railing catches the eye! Other amenities include a cute covered front porch entry, extended length two-car garage, upgraded hardwood & tile floors along with all new carpet, quartz countertops, ceiling fans in each bedroom & family room, a high-efficiency furnace with upgraded air filtration, water softener & every bedroom has a walk-in closet & its own bath making for separate, private & easily rentable space if one desires. The master has a huge walk-in shower with frameless euro glass & pebble floor accent! Laundry is upstairs by the master and second bedroom for convenience. There is extra parking next to the building and across the street also! Beautiful development and so much included in the HOA fee!
Location
State UT
County Salt Lake
Area Murray; Taylorsvl; Midvale
Zoning Single-Family
Direction Exit 72nd south head west. Left on Bingham Junction Blvd, Left on Tuscany View Rd., take first right on Capena Dr., right on San Sovino Way, left on Cannara Way. First set of building on the right, end unit further in.
Rooms
Basement None
Primary Bedroom Level Floor: 3rd
Master Bedroom Floor: 3rd
Main Level Bedrooms 1
Interior
Interior Features Bath: Master, Closet: Walk-In, Den/Office, Disposal, Great Room, Range/Oven: Free Stdng., Granite Countertops
Cooling Central Air
Flooring Carpet, Hardwood, Tile
Equipment Window Coverings
Fireplace false
Window Features Blinds
Appliance Microwave
Laundry Electric Dryer Hookup
Exterior
Exterior Feature Double Pane Windows, Entry (Foyer), Porch: Open, Patio: Open
Garage Spaces 2.0
Utilities Available Natural Gas Connected, Electricity Connected, Sewer Connected, Sewer: Public, Water Connected
Amenities Available Insurance, Maintenance, Pet Rules, Pets Permitted, Picnic Area, Playground, Snow Removal, Trash
View Y/N No
Roof Type Asphalt
Present Use Residential
Topography Curb & Gutter, Road: Paved, Sidewalks, Sprinkler: Auto-Full, Terrain, Flat
Accessibility Accessible Doors, Accessible Hallway(s)
Porch Porch: Open, Patio: Open
Total Parking Spaces 2
Private Pool false
Building
Lot Description Curb & Gutter, Road: Paved, Sidewalks, Sprinkler: Auto-Full
Faces North
Story 3
Sewer Sewer: Connected, Sewer: Public
Water Culinary, Secondary
Structure Type Stone,Stucco,Cement Siding
New Construction No
Construction Status Blt./Standing
Schools
Elementary Schools Midvale
Middle Schools Midvale
High Schools Hillcrest
School District Canyons
Others
HOA Name Carissa Despain
HOA Fee Include Insurance,Maintenance Grounds,Trash
Senior Community No
Tax ID 21-26-426-134
Acceptable Financing Cash, Conventional, FHA, VA Loan
Horse Property No
Listing Terms Cash, Conventional, FHA, VA Loan
Financing Cash
Read Less Info
Want to know what your home might be worth? Contact us for a FREE valuation!

Our team is ready to help you sell your home for the highest possible price ASAP
Bought with EXIT Realty Success
"My job is to find and attract mastery-based agents to the office, protect the culture, and make sure everyone is happy! "






