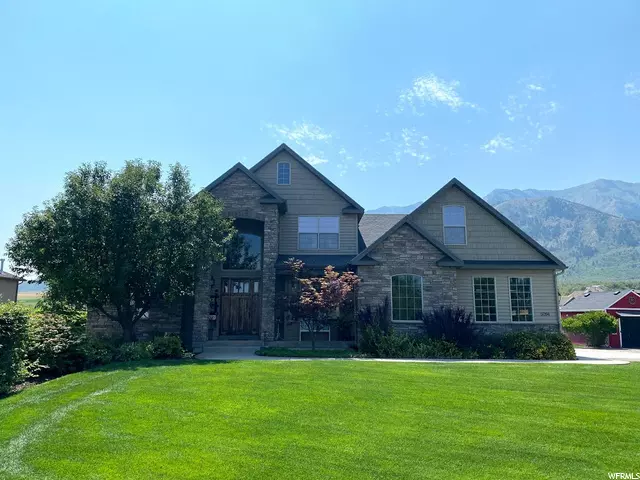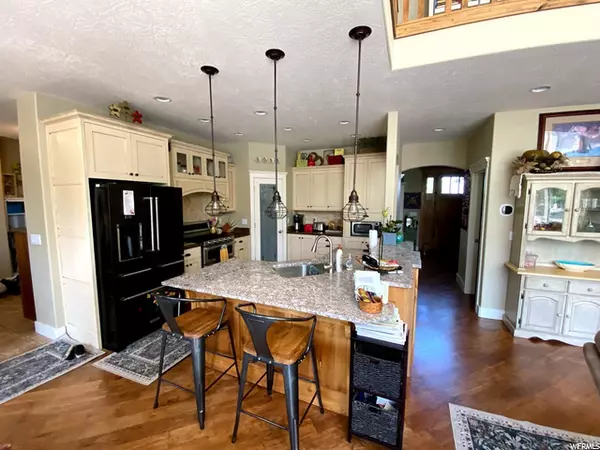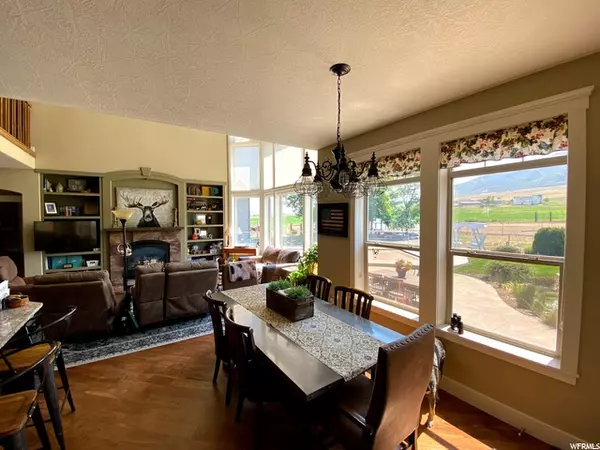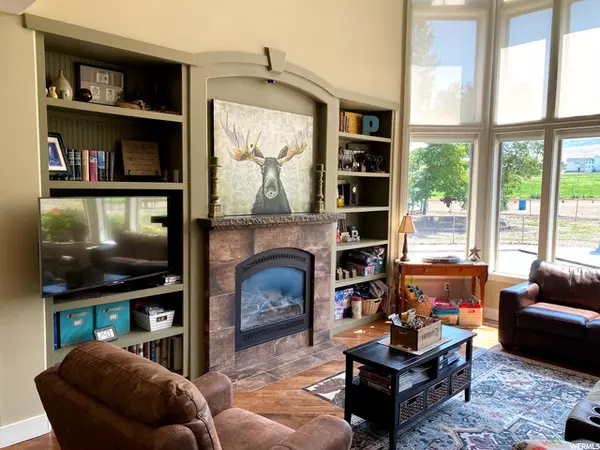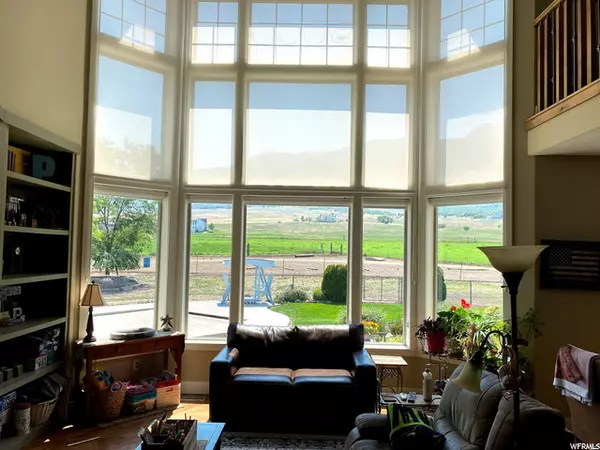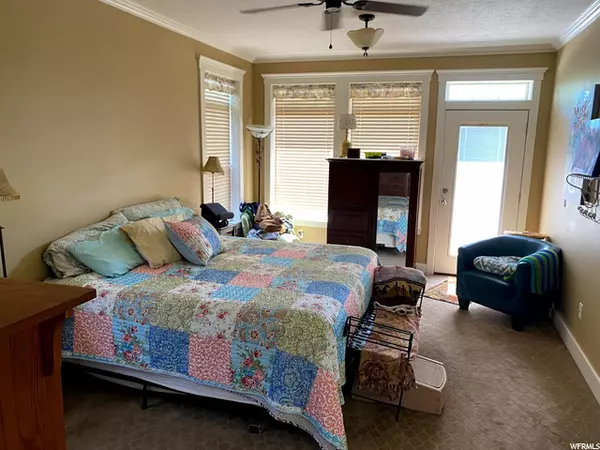$1,500,000
For more information regarding the value of a property, please contact us for a free consultation.
5 Beds
5 Baths
4,446 SqFt
SOLD DATE : 11/23/2021
Key Details
Property Type Single Family Home
Sub Type Single Family Residence
Listing Status Sold
Purchase Type For Sale
Square Footage 4,446 sqft
Price per Sqft $300
Subdivision Wildwood Estates
MLS Listing ID 1755814
Sold Date 11/23/21
Style Stories: 2
Bedrooms 5
Full Baths 3
Half Baths 2
Construction Status Blt./Standing
HOA Y/N Yes
Abv Grd Liv Area 2,776
Year Built 2006
Annual Tax Amount $3,244
Lot Size 10.930 Acres
Acres 10.93
Lot Dimensions 0.0x0.0x0.0
Property Description
STUNNING ESTATE ON NEARLY 11 ACRES! ENJOY your VERY OWN RANCH with 360 degree VIEWS at the base of the WELLSVILLE MOUNTAINS in beautiful MAPLE RISE! Relax in the 16x30 HEATED SPORTS POOL in the PRIVATE backyard & work year-round in the fully-finished 34x50 HEATED SHOP with a 16' covered overhang. Includes 64 seller-owned SOLAR PANELS with a 30 year guarantee, new in 2018. Panels reduce monthly electrical expense by 80%. Property has two 200 AMP services. Acreage includes CHICKEN COOPS, outbuildings, HAY SHED, irrigation lines, HORSE BARN, fully fenced pasture and irrigated fields for feed, CORRALS, round-pen & RAISED GARDEN BOXES. Inside this 2006 PARADE OF HOMES favorite you'll love the GRAND TWO STORY ENTRY, hardwood floors, HUGE MASTER SUITE, craft room, THEATER ROOM, and THREE-STORY VIEW WINDOWS with unobstructed line of sight to the Wellsville Range & Wildlife. The basement has a MOTHER-IN-LAW APARTMENT with a SECOND FULL KITCHEN, 2 bedrooms, second laundry & separate entrance (could easily rent for over $1100/month). Call or text with any questions.
Location
State UT
County Cache
Area Wellsville; Young Ward; Hyrum
Zoning Single-Family, Agricultural
Rooms
Basement Entrance, Full, Walk-Out Access
Primary Bedroom Level Floor: 1st
Master Bedroom Floor: 1st
Main Level Bedrooms 1
Interior
Interior Features Basement Apartment, Bath: Master, Bath: Sep. Tub/Shower, Central Vacuum, Closet: Walk-In, Disposal, French Doors, Gas Log, Great Room, Intercom, Jetted Tub, Kitchen: Second, Mother-in-Law Apt., Oven: Double, Range/Oven: Built-In, Vaulted Ceilings, Theater Room
Heating Forced Air, Gas: Central
Cooling Central Air
Flooring Carpet, Hardwood, Tile
Fireplaces Number 1
Fireplaces Type Insert
Equipment Fireplace Insert
Fireplace true
Window Features Blinds,Full,Shades
Appliance Ceiling Fan, Refrigerator, Water Softener Owned
Laundry Electric Dryer Hookup
Exterior
Exterior Feature Barn, Basement Entrance, Double Pane Windows, Entry (Foyer), Horse Property, Out Buildings, Lighting, Porch: Open, Storm Doors, Walkout, Patio: Open
Garage Spaces 3.0
Pool Fenced, Heated, In Ground
Utilities Available Natural Gas Connected, Electricity Connected, Sewer Connected, Sewer: Septic Tank, Water Connected
View Y/N Yes
View Mountain(s), Valley
Roof Type Asphalt
Present Use Single Family
Topography Fenced: Full, Secluded Yard, Sprinkler: Auto-Part, Terrain, Flat, Terrain: Grad Slope, View: Mountain, View: Valley, Private
Porch Porch: Open, Patio: Open
Total Parking Spaces 9
Private Pool true
Building
Lot Description Fenced: Full, Secluded, Sprinkler: Auto-Part, Terrain: Grad Slope, View: Mountain, View: Valley, Private
Faces Northeast
Story 3
Sewer Sewer: Connected, Septic Tank
Water Irrigation: Pressure, Shares, Well
Structure Type Stone
New Construction No
Construction Status Blt./Standing
Schools
Elementary Schools Mountainside
Middle Schools South Cache
High Schools Mountain Crest
School District Cache
Others
Senior Community No
Tax ID 11-070-0051
Acceptable Financing Cash, Conventional
Horse Property Yes
Listing Terms Cash, Conventional
Financing Cash
Read Less Info
Want to know what your home might be worth? Contact us for a FREE valuation!

Our team is ready to help you sell your home for the highest possible price ASAP
Bought with Cache Heritage Realty
"My job is to find and attract mastery-based agents to the office, protect the culture, and make sure everyone is happy! "

