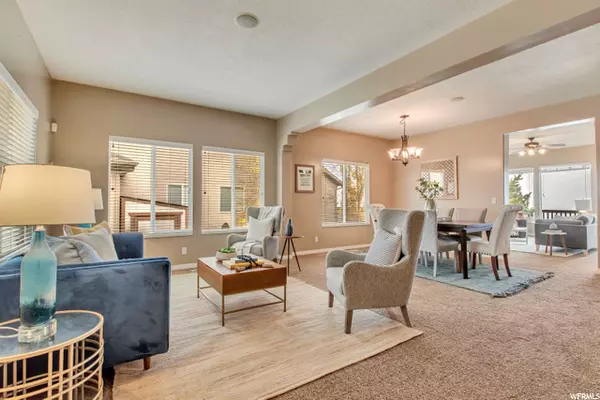$880,000
$839,900
4.8%For more information regarding the value of a property, please contact us for a free consultation.
5 Beds
4 Baths
4,172 SqFt
SOLD DATE : 11/30/2021
Key Details
Sold Price $880,000
Property Type Single Family Home
Sub Type Single Family Residence
Listing Status Sold
Purchase Type For Sale
Square Footage 4,172 sqft
Price per Sqft $210
Subdivision Suncrest
MLS Listing ID 1778345
Sold Date 11/30/21
Style Rambler/Ranch
Bedrooms 5
Full Baths 3
Half Baths 1
Construction Status Blt./Standing
HOA Fees $133/mo
HOA Y/N Yes
Abv Grd Liv Area 2,096
Year Built 2001
Annual Tax Amount $3,084
Lot Size 9,147 Sqft
Acres 0.21
Lot Dimensions 0.0x0.0x0.0
Property Description
Million dollar views over looking Utah Valley!! You will love this open concept rambler with 5 bedrooms, 3.5 bathrooms, theater room, and large family rooms both upstairs and down. Walk out of the fully finished basement and enjoy unobstructed views of the valley and trails below! All mechanical equipment in this home has been updated and it is ready for you to enjoy for many years to come. And don't forget all the great amenities that Suncrest offers. Clubhouse access, including a seasonal pool with 2 hot tubs, lazy river, slide, kids fountain, lifeguards, BBQ rental, weight and cardio workout room, aerobic room, basketball / tennis court, new soccer field, pavilion, kids play area and pickleball courts close by. **Join us for an Open House on Friday Nov 5th 5pm-7pm and Saturday Nov 6th 2:30pm-4:30pm**
Location
State UT
County Utah
Area Alpine
Zoning Single-Family
Rooms
Basement Daylight, Walk-Out Access
Primary Bedroom Level Floor: 1st
Master Bedroom Floor: 1st
Main Level Bedrooms 3
Interior
Interior Features Alarm: Security, Bath: Master, Closet: Walk-In, Disposal, Gas Log, Jetted Tub, Range/Oven: Free Stdng., Vaulted Ceilings, Theater Room
Heating Forced Air, Gas: Central
Cooling Central Air
Flooring Carpet, Tile, Slate
Fireplaces Number 1
Fireplaces Type Insert
Equipment Alarm System, Fireplace Insert, Window Coverings, Projector
Fireplace true
Window Features Part
Appliance Ceiling Fan, Portable Dishwasher, Microwave, Refrigerator
Exterior
Exterior Feature Basement Entrance, Deck; Covered, Double Pane Windows, Porch: Open, Sliding Glass Doors, Walkout
Garage Spaces 3.0
Pool Heated, In Ground
Community Features Clubhouse
Utilities Available Sewer Connected
Amenities Available Biking Trails, Cable TV, Clubhouse, Fitness Center, Hiking Trails, Management, Pets Permitted, Playground, Pool, Spa/Hot Tub
View Y/N Yes
View Lake, Mountain(s), Valley
Roof Type Asphalt
Present Use Single Family
Topography Road: Paved, Sprinkler: Auto-Full, Terrain: Grad Slope, View: Lake, View: Mountain, View: Valley
Porch Porch: Open
Total Parking Spaces 3
Private Pool true
Building
Lot Description Road: Paved, Sprinkler: Auto-Full, Terrain: Grad Slope, View: Lake, View: Mountain, View: Valley
Story 2
Sewer Sewer: Connected
Water Culinary
Structure Type Stone,Stucco
New Construction No
Construction Status Blt./Standing
Schools
Elementary Schools Ridgeline
Middle Schools Timberline
High Schools Lone Peak
School District Alpine
Others
HOA Name Suncrest HOA
HOA Fee Include Cable TV
Senior Community No
Tax ID 48-275-0260
Security Features Security System
Acceptable Financing Conventional, FHA, VA Loan
Horse Property No
Listing Terms Conventional, FHA, VA Loan
Financing Conventional
Read Less Info
Want to know what your home might be worth? Contact us for a FREE valuation!

Our team is ready to help you sell your home for the highest possible price ASAP
Bought with Realtypath LLC (Prestige)
"My job is to find and attract mastery-based agents to the office, protect the culture, and make sure everyone is happy! "






