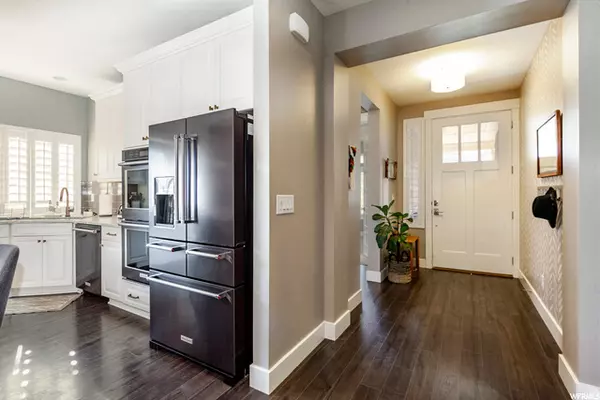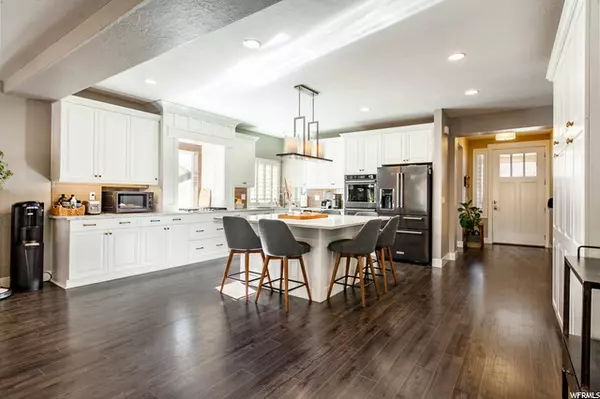$1,100,000
For more information regarding the value of a property, please contact us for a free consultation.
4 Beds
4 Baths
4,444 SqFt
SOLD DATE : 11/29/2021
Key Details
Property Type Single Family Home
Sub Type Single Family Residence
Listing Status Sold
Purchase Type For Sale
Square Footage 4,444 sqft
Price per Sqft $252
Subdivision Jordanelle
MLS Listing ID 1776366
Sold Date 11/29/21
Style Other/See Remarks
Bedrooms 4
Full Baths 4
Construction Status Blt./Standing
HOA Fees $134/mo
HOA Y/N Yes
Abv Grd Liv Area 2,583
Year Built 2018
Annual Tax Amount $4,805
Lot Size 8,712 Sqft
Acres 0.2
Lot Dimensions 0.0x0.0x0.0
Property Description
Great location in the River View neighborhood just minutes from skiing at Deer Valley Resort and the Jordanelle Reservoir. There are 4 spacious bedrooms with the master bedroom located on the main level. The kitchen includes high-end stainless-steel appliances with a huge quartz counter island. Partially finished lower level includes one additional bedroom, a bathroom, large media/game room, and more room to finish however you desire! Hiking and biking trails are right outside your door with access to the Coyote trail system. The yard has been beautifully landscaped with wonderful outdoor covered patio space, perfect for entertaining and enjoying time with family and friends. Hiking and biking trails are right outside your door with access to the Coyote trail system. Just minutes away from the Provo River and world class fly fishing and several amazing golf courses await right out your back door. Several of the amenities covered by the HOA are landscaping maintenance, road maintenance, Wi-Fi, a swimming pool, clubhouse, and a gym.
Location
State UT
County Wasatch
Area Charleston; Heber
Zoning Single-Family
Rooms
Basement Full
Primary Bedroom Level Floor: 1st
Master Bedroom Floor: 1st
Main Level Bedrooms 2
Interior
Heating Forced Air
Cooling Central Air
Flooring Hardwood, Tile
Fireplaces Number 1
Fireplace true
Laundry Electric Dryer Hookup
Exterior
Exterior Feature Patio: Open
Garage Spaces 3.0
Community Features Clubhouse
Utilities Available Natural Gas Connected, Electricity Connected, Sewer Connected, Sewer: Public, Water Connected
Amenities Available Clubhouse, Fitness Center, Pets Permitted, Pool
View Y/N Yes
View Mountain(s)
Roof Type Asphalt
Present Use Single Family
Topography Fenced: Full, Road: Paved, Sidewalks, Sprinkler: Auto-Full, Terrain, Flat, Terrain: Grad Slope, View: Mountain, Drip Irrigation: Auto-Full
Porch Patio: Open
Total Parking Spaces 3
Private Pool false
Building
Lot Description Fenced: Full, Road: Paved, Sidewalks, Sprinkler: Auto-Full, Terrain: Grad Slope, View: Mountain, Drip Irrigation: Auto-Full
Story 3
Sewer Sewer: Connected, Sewer: Public
Water Culinary
Structure Type Asphalt
New Construction No
Construction Status Blt./Standing
Schools
Elementary Schools Heber Valley
Middle Schools Wasatch
High Schools Wasatch
School District Wasatch
Others
Senior Community No
Tax ID 00-0021-2495
Acceptable Financing Cash, Conventional
Horse Property No
Listing Terms Cash, Conventional
Financing Cash
Read Less Info
Want to know what your home might be worth? Contact us for a FREE valuation!

Our team is ready to help you sell your home for the highest possible price ASAP
Bought with Stone Edge Real Estate LLC
"My job is to find and attract mastery-based agents to the office, protect the culture, and make sure everyone is happy! "






