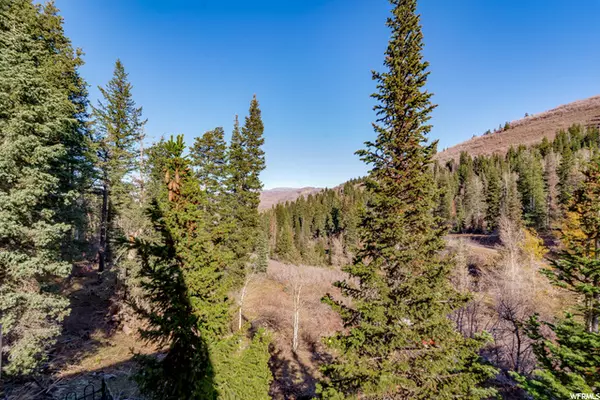$396,500
$399,900
0.9%For more information regarding the value of a property, please contact us for a free consultation.
4 Beds
3 Baths
3,168 SqFt
SOLD DATE : 11/19/2021
Key Details
Sold Price $396,500
Property Type Multi-Family
Sub Type Recreational
Listing Status Sold
Purchase Type For Sale
Square Footage 3,168 sqft
Price per Sqft $125
Subdivision Causey Estates Subdi
MLS Listing ID 1777633
Sold Date 11/19/21
Style Cabin
Bedrooms 4
Full Baths 1
Three Quarter Bath 2
Construction Status Blt./Standing
HOA Fees $66/ann
HOA Y/N Yes
Abv Grd Liv Area 2,304
Year Built 1978
Annual Tax Amount $3,107
Lot Size 3.700 Acres
Acres 3.7
Lot Dimensions 574.9x558.0x380.0
Property Description
DON'T MISS THIS AMAZING A FRAME CABIN WITH STRIKING STONE EXTERIOR. Escape to this Beautiful Private, Gated, Mountain Community!! This warm, inviting cabin has it all! With just over 3,000 sqft, a wrap-around deck with amazing views of the surrounding mountains and a lot size of 3.7 acres, this is one of a kind! You will enjoy the wood burning fireplace, open kitchen and dining area on the main level. There is a master bedroom with den (reading area), bath and two additional bedrooms with a deck on the 2nd level, A huge playroom above (in the attic), as well as a potential mother in law apartment with separate entrance, family room with a pellet stove, bedroom and bath in the basement. This is one of the largest lots in Causey Estates with a stream and lots of room for expansion. Realtor to be present at all showings.
Location
State UT
County Weber
Area Lbrty; Edn; Nordic Vly; Huntsvl
Zoning Single-Family
Direction Entrance located near the South arm of Causey Reservoir. Combination code required. From fire station travel South up the mountain. at the Y in the road take right hand fork and continue South until Aspen Circle turn off. First Driveway on the right.
Rooms
Other Rooms Workshop
Basement Entrance, Full, Walk-Out Access
Primary Bedroom Level Floor: 2nd
Master Bedroom Floor: 2nd
Interior
Interior Features Disposal, Floor Drains, Great Room, Mother-in-Law Apt., Range/Oven: Free Stdng.
Heating Electric, Forced Air, Wood
Flooring Carpet, Linoleum, Stone
Fireplaces Number 2
Equipment Window Coverings, Wood Stove
Fireplace true
Window Features Drapes,Shades
Appliance Ceiling Fan, Dryer, Microwave, Refrigerator, Satellite Dish, Washer
Laundry Electric Dryer Hookup
Exterior
Exterior Feature Basement Entrance, Double Pane Windows, Horse Property, Porch: Open, Sliding Glass Doors, Walkout
Utilities Available Natural Gas Not Available, Electricity Connected, Sewer: Septic Tank, Water Connected
Amenities Available Gated, Pets Permitted
View Y/N Yes
View Mountain(s)
Roof Type Aluminum
Present Use Recreational
Topography Cul-de-Sac, Road: Unpaved, Secluded Yard, Terrain, Flat, Terrain: Grad Slope, Terrain: Hilly, View: Mountain, Wooded, Private
Accessibility Fully Accessible
Porch Porch: Open
Total Parking Spaces 6
Private Pool false
Building
Lot Description Cul-De-Sac, Road: Unpaved, Secluded, Terrain: Grad Slope, Terrain: Hilly, View: Mountain, Wooded, Private
Faces East
Story 4
Sewer Septic Tank
Water Private, Spring
Structure Type Frame,Stone
New Construction No
Construction Status Blt./Standing
Schools
Elementary Schools Valley
Middle Schools Snowcrest
High Schools Weber
School District Weber
Others
HOA Name SHERI HARDY
Senior Community No
Tax ID 23-060-0001
Acceptable Financing Cash, Conventional
Horse Property Yes
Listing Terms Cash, Conventional
Financing Cash
Read Less Info
Want to know what your home might be worth? Contact us for a FREE valuation!

Our team is ready to help you sell your home for the highest possible price ASAP
Bought with Mountain Luxury Real Estate
"My job is to find and attract mastery-based agents to the office, protect the culture, and make sure everyone is happy! "






