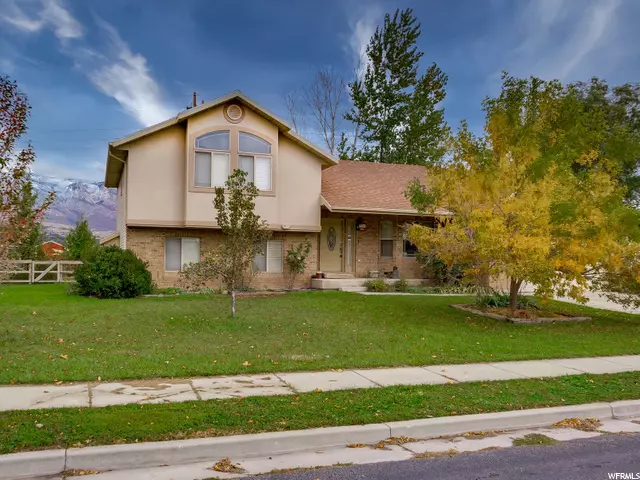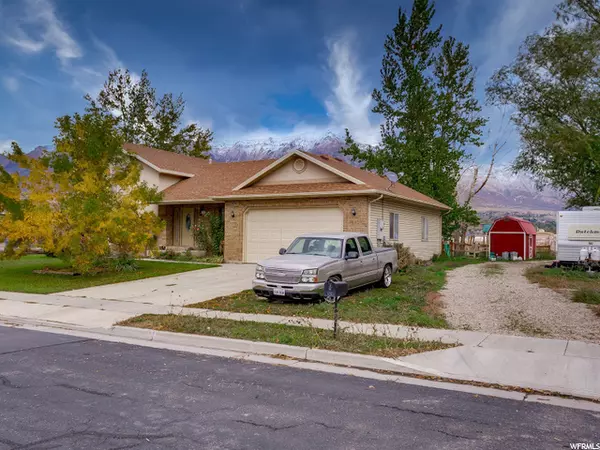$550,000
For more information regarding the value of a property, please contact us for a free consultation.
3 Beds
3 Baths
2,190 SqFt
SOLD DATE : 11/19/2021
Key Details
Property Type Single Family Home
Sub Type Single Family Residence
Listing Status Sold
Purchase Type For Sale
Square Footage 2,190 sqft
Price per Sqft $251
Subdivision Bayview Park
MLS Listing ID 1774966
Sold Date 11/19/21
Style Tri/Multi-Level
Bedrooms 3
Full Baths 2
Half Baths 1
Construction Status Blt./Standing
HOA Y/N No
Abv Grd Liv Area 1,446
Year Built 2001
Annual Tax Amount $2,765
Lot Size 0.890 Acres
Acres 0.89
Lot Dimensions 0.0x0.0x0.0
Property Description
.89 Acre Horse Property in Farr West! This desirable property features handsome stucco / brick / vinyl exterior, inside has formal living room, vaulted ceilings, 3-tone paint, updated light fixtures, efficient u-shaped kitchen with birds-eye maple cabinets / refrigerator included, large dining area with bay window, spacious family room with gas log fireplace / French doors / easy-maintenance laminate flooring, generous office/den. Upstairs is master retreat with sliding door to private deck / new vanity with custom tile back splash / separate shower and jetted tub / walk-in closet, 2 additional bedrooms and 1 full bath. Garage has new garage door, and garage is extra deep on 1 side, plus perfect set-up for RV on side of home with 50amp power, sewer drain and cable! Backyard has 4 out buildings: 8x16 shed / 8x16 lofted shed w/electricity / 8x8 garden shed / 8x8 loafing shed plus a chicken coop, water and feed troughs included, concrete pad off back of home is already set-up with power for hot tub, beautiful views of the Wasatch Mountains. Furnace, AC & water heater all new in 2019. Subj to seller acquiring new property. Schedule tours via Showing Time (showings to start Sat 16 OCT / no showings before 9am).
Location
State UT
County Weber
Area Ogdn; Farrw; Hrsvl; Pln Cty.
Rooms
Basement Daylight, Walk-Out Access
Primary Bedroom Level Floor: 2nd
Master Bedroom Floor: 2nd
Interior
Interior Features Bath: Master, Bath: Sep. Tub/Shower, Closet: Walk-In, Disposal, French Doors, Gas Log, Range/Oven: Free Stdng., Vaulted Ceilings
Heating Forced Air
Cooling Central Air
Flooring Carpet, Laminate, Tile
Fireplaces Number 1
Equipment Window Coverings
Fireplace true
Window Features Blinds,Drapes
Appliance Ceiling Fan, Microwave, Refrigerator, Satellite Dish
Laundry Electric Dryer Hookup, Gas Dryer Hookup
Exterior
Exterior Feature Bay Box Windows, Double Pane Windows, Horse Property, Out Buildings, Patio: Covered, Porch: Open, Sliding Glass Doors, Walkout
Garage Spaces 3.0
Utilities Available Sewer Connected, Sewer: Public
View Y/N Yes
View Mountain(s)
Roof Type Asphalt
Present Use Single Family
Topography Curb & Gutter, Fenced: Full, Road: Paved, Sprinkler: Auto-Full, Terrain, Flat, View: Mountain
Porch Covered, Porch: Open
Total Parking Spaces 5
Private Pool false
Building
Lot Description Curb & Gutter, Fenced: Full, Road: Paved, Sprinkler: Auto-Full, View: Mountain
Faces West
Story 3
Sewer Sewer: Connected, Sewer: Public
Water Culinary, Secondary
Structure Type Brick,Stucco
New Construction No
Construction Status Blt./Standing
Schools
Elementary Schools Silver Ridge
Middle Schools Wahlquist
High Schools Fremont
School District Weber
Others
Senior Community No
Tax ID 19-338-0001
Acceptable Financing Cash, Conventional, FHA, VA Loan
Horse Property Yes
Listing Terms Cash, Conventional, FHA, VA Loan
Financing Conventional
Read Less Info
Want to know what your home might be worth? Contact us for a FREE valuation!

Our team is ready to help you sell your home for the highest possible price ASAP
Bought with EXP Realty, LLC
"My job is to find and attract mastery-based agents to the office, protect the culture, and make sure everyone is happy! "






