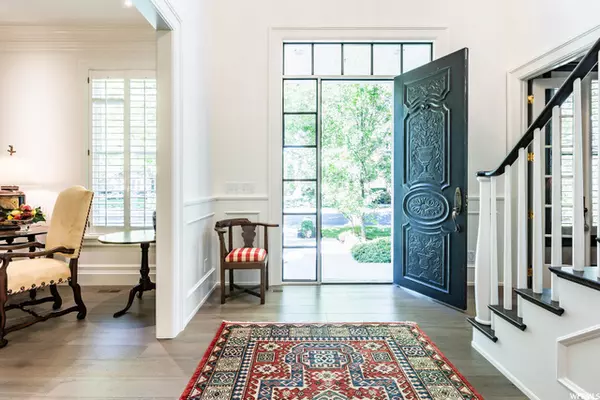$3,000,000
$3,200,000
6.3%For more information regarding the value of a property, please contact us for a free consultation.
5 Beds
5 Baths
8,132 SqFt
SOLD DATE : 11/22/2021
Key Details
Sold Price $3,000,000
Property Type Single Family Home
Sub Type Single Family Residence
Listing Status Sold
Purchase Type For Sale
Square Footage 8,132 sqft
Price per Sqft $368
Subdivision Shenandoah
MLS Listing ID 1774012
Sold Date 11/22/21
Style Tri/Multi-Level
Bedrooms 5
Full Baths 2
Half Baths 1
Three Quarter Bath 2
Construction Status Blt./Standing
HOA Fees $75/qua
HOA Y/N Yes
Abv Grd Liv Area 5,833
Year Built 1990
Annual Tax Amount $9,435
Lot Size 0.420 Acres
Acres 0.42
Lot Dimensions 0.0x0.0x0.0
Property Description
Stunning red-brick Georgian in the iconic Shenandoah community. Luxury home builder Ken Keller built this home for himself and it has since been remodeled from top to bottom, blending timeless architecture with the best in modern finishes. There are Wolf, Subzero, and Miele appliances in the new kitchen, Waterworks fixtures in remodeled bathrooms, new wool carpet, and white oak floors, and extensive custom millwork. Also new TVs, Vivint security system, and mechanicals. Move-in ready with a perfect layout for entertaining. There is a top-story playroom, a fully finished basement with a second kitchen and theater, and a spacious main-level great room that walks out to the backyard with a sport court, grill, and fire pit. Five indoor fireplaces, beautiful natural light, cedar storage, craft room, office, huge master closet-the features are endless and the quality is outstanding. Great location, too, with easy access to shops, restaurants, schools, downtown, and skiing in the Cottonwood Canyons.
Location
State UT
County Salt Lake
Area Holladay; Murray; Cottonwd
Zoning Single-Family
Rooms
Basement Full
Primary Bedroom Level Floor: 2nd
Master Bedroom Floor: 2nd
Interior
Interior Features See Remarks, Alarm: Fire, Alarm: Security, Bar: Wet, Bath: Master, Bath: Sep. Tub/Shower, Central Vacuum, Closet: Walk-In, Den/Office, Disposal, French Doors, Gas Log, Great Room, Kitchen: Updated, Oven: Double, Range: Gas, Range/Oven: Built-In, Vaulted Ceilings, Granite Countertops, Theater Room
Heating Forced Air, Gas: Central
Cooling Central Air
Flooring Carpet, Hardwood, Marble, Tile
Fireplaces Number 5
Fireplaces Type Fireplace Equipment
Equipment Alarm System, Basketball Standard, Fireplace Equipment, Humidifier, Storage Shed(s)
Fireplace true
Window Features Shades
Appliance Ceiling Fan, Dryer, Freezer, Gas Grill/BBQ, Microwave, Range Hood, Refrigerator, Washer, Water Softener Owned
Exterior
Exterior Feature Double Pane Windows, Entry (Foyer), Lighting, Skylights, Patio: Open
Garage Spaces 3.0
Utilities Available Natural Gas Connected, Electricity Connected, Sewer Connected, Sewer: Public, Water Connected
Amenities Available Pets Permitted, Picnic Area
View Y/N Yes
View Mountain(s)
Roof Type Asphalt
Present Use Single Family
Topography Curb & Gutter, Fenced: Part, Road: Paved, Secluded Yard, Sidewalks, Sprinkler: Auto-Full, Terrain, Flat, View: Mountain, Private
Porch Patio: Open
Total Parking Spaces 3
Private Pool false
Building
Lot Description Curb & Gutter, Fenced: Part, Road: Paved, Secluded, Sidewalks, Sprinkler: Auto-Full, View: Mountain, Private
Faces West
Story 4
Sewer Sewer: Connected, Sewer: Public
Water Culinary
Structure Type Brick
New Construction No
Construction Status Blt./Standing
Schools
Elementary Schools Oakwood
Middle Schools Bonneville
High Schools Cottonwood
School District Granite
Others
HOA Name Wilford Cannon
Senior Community No
Tax ID 22-21-201-034
Security Features Fire Alarm,Security System
Acceptable Financing Cash, Conventional
Horse Property No
Listing Terms Cash, Conventional
Financing Cash
Read Less Info
Want to know what your home might be worth? Contact us for a FREE valuation!

Our team is ready to help you sell your home for the highest possible price ASAP
Bought with Mansell Real Estate Inc
"My job is to find and attract mastery-based agents to the office, protect the culture, and make sure everyone is happy! "






