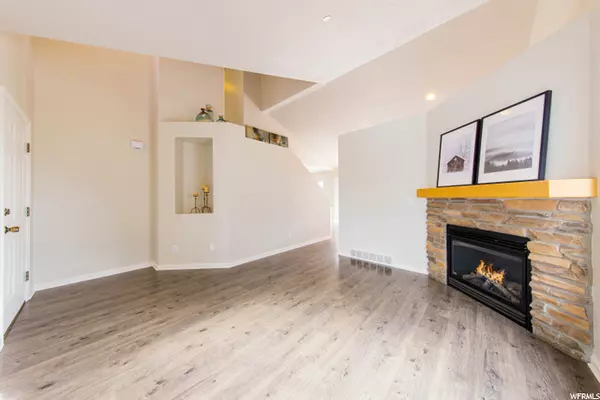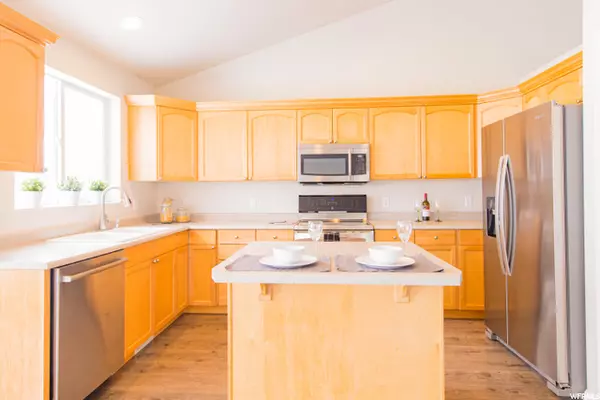$562,000
$569,900
1.4%For more information regarding the value of a property, please contact us for a free consultation.
3 Beds
4 Baths
2,171 SqFt
SOLD DATE : 11/19/2021
Key Details
Sold Price $562,000
Property Type Single Family Home
Sub Type Single Family Residence
Listing Status Sold
Purchase Type For Sale
Square Footage 2,171 sqft
Price per Sqft $258
Subdivision Oak Vista / Suncrest
MLS Listing ID 1777421
Sold Date 11/19/21
Style Stories: 2
Bedrooms 3
Full Baths 2
Half Baths 1
Three Quarter Bath 1
Construction Status Blt./Standing
HOA Fees $133/mo
HOA Y/N Yes
Abv Grd Liv Area 1,704
Year Built 2002
Annual Tax Amount $2,276
Lot Size 7,840 Sqft
Acres 0.18
Lot Dimensions 0.0x0.0x0.0
Property Description
The early 2000's were a magical time. iPods, Razr phones, and velour track suits-the decade had some incredible features we will never forget. Unlike your boy band haircut, some things from that era never go out of style. Take this Suncrest 2-story, for example. Built in 2002, it's as hot today as it was back then. First of all, it follows the golden rule of real estate-location. It sits proudly in the SunCrest community which means fresh air, unbeatable views, and endless recreation on the year round trails. That was also a golden time for the SunCrest development, which focused on the new community so you have access to the pool, clubhouse, sports courts, and a pocket park just down the road. Community events are still happening today and are a great way to get out and meet your neighbors (Von Dutch Hat and bedazzled jeans not required). Inside this home, the layout is true to the original flow. The kitchen, dining room, and family room are right next to each other for an open and intuitive feel-smart layouts never go out style. The timeless layout pairs with modern touches of 2021 including fresh paint, updated flooring, a fully finished basement, and a landscaped space out back that won't keep you tied down all year long with yard work. Upstairs boasts 3 bedrooms and 2 full bathrooms for convenient living. The downstairs family room is spacious, comfortable, and the perfect area to invite your MySpace Top 8 friends over for American Idol reruns. Our advice? In the words of N'Sync, come see it before it goes "Bye, Bye, Bye!"
Location
State UT
County Utah
Area Alpine
Zoning Single-Family
Rooms
Basement Partial
Primary Bedroom Level Floor: 2nd
Master Bedroom Floor: 2nd
Interior
Interior Features Alarm: Security, Bath: Master, Bath: Sep. Tub/Shower, Closet: Walk-In, Disposal, Range/Oven: Free Stdng., Vaulted Ceilings
Heating Forced Air, Gas: Central
Cooling Central Air
Flooring Carpet, Laminate
Fireplaces Number 1
Equipment Alarm System, Storage Shed(s), Window Coverings
Fireplace true
Window Features Blinds,Drapes,Full
Appliance Microwave, Refrigerator
Exterior
Exterior Feature Double Pane Windows, Lighting, Porch: Open, Sliding Glass Doors
Garage Spaces 2.0
Pool In Ground
Community Features Clubhouse
Utilities Available Natural Gas Connected, Electricity Connected, Sewer Connected, Water Connected
Amenities Available Barbecue, Cable TV, Fitness Center, Hiking Trails, Horse Trails, Pets Permitted, Picnic Area, Playground, Pool, Spa/Hot Tub, Tennis Court(s)
View Y/N Yes
View Mountain(s)
Roof Type Asphalt
Present Use Single Family
Topography Curb & Gutter, Fenced: Part, Sprinkler: Auto-Full, Terrain: Mountain, Terrain: Steep Slope, View: Mountain
Porch Porch: Open
Total Parking Spaces 6
Private Pool true
Building
Lot Description Curb & Gutter, Fenced: Part, Sprinkler: Auto-Full, Terrain: Mountain, Terrain: Steep Slope, View: Mountain
Story 3
Sewer Sewer: Connected
Water Culinary
Structure Type Composition,Stone,Stucco
New Construction No
Construction Status Blt./Standing
Schools
Elementary Schools Ridgeline
Middle Schools Timberline
High Schools Lone Peak
School District Alpine
Others
HOA Name SunCrest HOA
HOA Fee Include Cable TV
Senior Community No
Tax ID 48-300-0340
Security Features Security System
Acceptable Financing Cash, Conventional, FHA, VA Loan
Horse Property No
Listing Terms Cash, Conventional, FHA, VA Loan
Financing Cash
Read Less Info
Want to know what your home might be worth? Contact us for a FREE valuation!

Our team is ready to help you sell your home for the highest possible price ASAP
Bought with Equity Real Estate (Select)
"My job is to find and attract mastery-based agents to the office, protect the culture, and make sure everyone is happy! "






