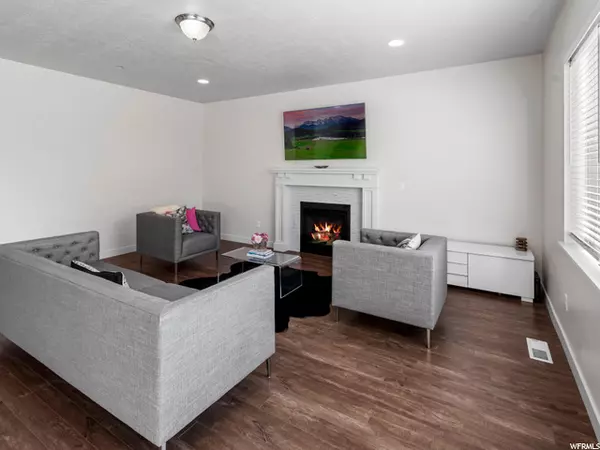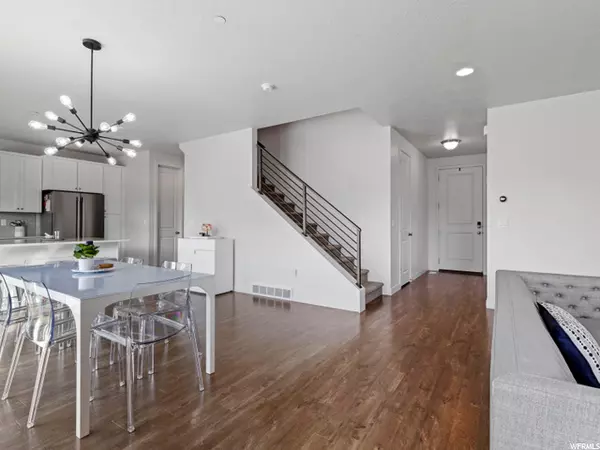$727,500
$749,900
3.0%For more information regarding the value of a property, please contact us for a free consultation.
5 Beds
4 Baths
3,578 SqFt
SOLD DATE : 11/17/2021
Key Details
Sold Price $727,500
Property Type Single Family Home
Sub Type Single Family Residence
Listing Status Sold
Purchase Type For Sale
Square Footage 3,578 sqft
Price per Sqft $203
Subdivision Edleweiss/ Suncrest
MLS Listing ID 1772822
Sold Date 11/17/21
Style Stories: 2
Bedrooms 5
Full Baths 3
Half Baths 1
Construction Status Blt./Standing
HOA Fees $133/mo
HOA Y/N Yes
Abv Grd Liv Area 2,422
Year Built 2017
Annual Tax Amount $3,734
Lot Size 6,534 Sqft
Acres 0.15
Lot Dimensions 0.0x0.0x0.0
Property Description
Prepare to be amazed by this beautiful home in the picturesque Edleweiss/Suncrest community. The property is full of upgrades, such as 9 ft ceilings, high end laminate flooring, and extra large windows. Enjoy the gourmet kitchen with granite countertops, oversized island, and walk-in pantry. Upstairs you will find a loft, spacious laundry, and large bedrooms. The huge master suite features vaulted ceilings, amazing views, separate tub/shower, double sinks, and a generous walk-in closet. The basement comes professionally finished with fireplace and great storage (yes there is cold storage!). The yard is fully landscaped with sprinkler systems in front and back. There is plenty of space for family gatherings and barbeques. Last but not least, you'll love living in the stunning Suncrest community! This area boasts clean air, miles of biking and hiking steps away, large pool, clubhouse, gym, restaurant, multiple parks, and Corner Canyon state park is a short walk away. HOA also includes high speed internet and cable.
Location
State UT
County Salt Lake
Area Sandy; Draper; Granite; Wht Cty
Zoning Single-Family
Rooms
Basement Full
Primary Bedroom Level Floor: 2nd
Master Bedroom Floor: 2nd
Interior
Interior Features Bath: Master, Bath: Sep. Tub/Shower, Den/Office, Range: Gas, Granite Countertops
Heating Forced Air, Gas: Central
Cooling Central Air
Flooring Carpet, Laminate, Tile
Fireplaces Number 2
Equipment Window Coverings
Fireplace true
Appliance Microwave, Refrigerator
Laundry Electric Dryer Hookup
Exterior
Exterior Feature Double Pane Windows, Sliding Glass Doors, Patio: Open
Garage Spaces 2.0
Community Features Clubhouse
Utilities Available Natural Gas Connected, Electricity Connected, Sewer Connected, Water Connected
Amenities Available Biking Trails, Cable TV, Clubhouse, Hiking Trails, Playground, Pool, Racquetball, Tennis Court(s)
View Y/N Yes
View Mountain(s), Valley
Roof Type Asphalt
Present Use Single Family
Topography Curb & Gutter, Sidewalks, Sprinkler: Auto-Full, View: Mountain, View: Valley
Porch Patio: Open
Total Parking Spaces 4
Private Pool false
Building
Lot Description Curb & Gutter, Sidewalks, Sprinkler: Auto-Full, View: Mountain, View: Valley
Faces North
Story 3
Sewer Sewer: Connected
Water Culinary
Structure Type Concrete,Stone,Cement Siding
New Construction No
Construction Status Blt./Standing
Schools
Elementary Schools Oak Hollow
Middle Schools Draper Park
High Schools Corner Canyon
School District Canyons
Others
HOA Name ccmc
HOA Fee Include Cable TV
Senior Community No
Tax ID 34-10-304-005
Acceptable Financing Cash, Conventional
Horse Property No
Listing Terms Cash, Conventional
Financing Conventional
Read Less Info
Want to know what your home might be worth? Contact us for a FREE valuation!

Our team is ready to help you sell your home for the highest possible price ASAP
Bought with REDFIN CORPORATION
"My job is to find and attract mastery-based agents to the office, protect the culture, and make sure everyone is happy! "






