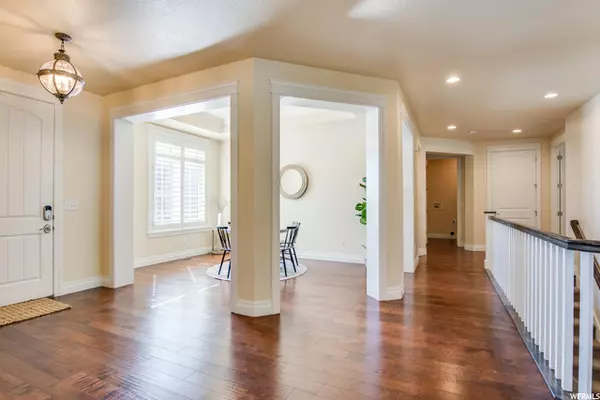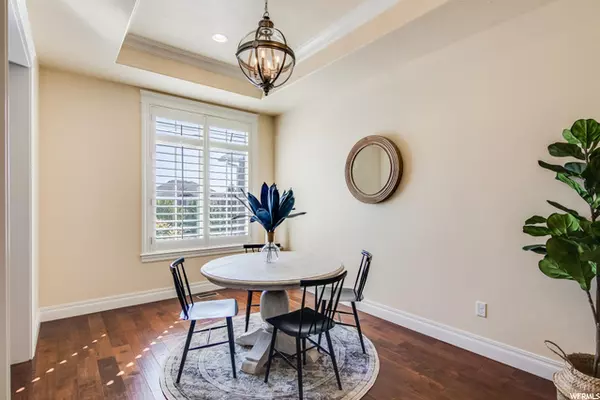$1,278,000
$1,280,000
0.2%For more information regarding the value of a property, please contact us for a free consultation.
5 Beds
5 Baths
5,272 SqFt
SOLD DATE : 11/15/2021
Key Details
Sold Price $1,278,000
Property Type Single Family Home
Sub Type Single Family Residence
Listing Status Sold
Purchase Type For Sale
Square Footage 5,272 sqft
Price per Sqft $242
Subdivision Ridge
MLS Listing ID 1771282
Sold Date 11/15/21
Style Rambler/Ranch
Bedrooms 5
Full Baths 4
Half Baths 1
Construction Status Blt./Standing
HOA Y/N No
Abv Grd Liv Area 2,578
Year Built 2014
Annual Tax Amount $3,760
Lot Size 0.570 Acres
Acres 0.57
Lot Dimensions 0.0x0.0x0.0
Property Description
***MULTIPLE OFFERS RECEIVED*** Alpine is one of the most beautiful places in Utah! With sweeping mountain and valley views, this quiet community with no stop lights will surely provide the small town feel you crave, yet give you easy access to just about everything you need! Tucked atop the ridgeline of northern Utah County, this expansive ranch style home on over half an acre allows you to spread your wings and truly enjoy home! Custom built with quality, luxurious finishes, you'll love the thoughtfulness and detail that went into every inch. The butcher block counter tops are a personal favorite, as well as the nine foot to ten foot tray ceilings throughout. Light, bright and open, the plantation shutters and built ins also highlight the warmth and welcoming feel of this one of a kind home. Master suite on the main level, plenty of space in the fully completed basement- this is a must see! Call today to schedule a tour and please enjoy the 3D walkthrough link until you can see it in person.
Location
State UT
County Utah
Area Alpine
Zoning Single-Family
Rooms
Basement Full
Primary Bedroom Level Floor: 1st
Master Bedroom Floor: 1st
Main Level Bedrooms 1
Interior
Interior Features Alarm: Fire, Alarm: Security, Bath: Master, Bath: Sep. Tub/Shower, Closet: Walk-In, Den/Office, Disposal, Gas Log, Great Room, Kitchen: Updated, Oven: Double, Oven: Wall, Range: Countertop, Range: Gas, Low VOC Finishes
Heating Gas: Central
Cooling Central Air
Flooring Carpet, Hardwood, Tile, Travertine
Fireplaces Number 1
Equipment Alarm System, Gazebo, Humidifier, Play Gym, Window Coverings
Fireplace true
Window Features Plantation Shutters
Appliance Ceiling Fan, Microwave, Range Hood, Refrigerator, Water Softener Owned
Laundry Electric Dryer Hookup
Exterior
Exterior Feature Double Pane Windows, Entry (Foyer), Lighting, Porch: Open, Sliding Glass Doors, Patio: Open
Garage Spaces 3.0
Utilities Available Natural Gas Connected, Electricity Connected, Sewer Connected, Sewer: Public, Water Connected
View Y/N Yes
View Lake, Mountain(s), Valley
Roof Type Asphalt
Present Use Single Family
Topography Curb & Gutter, Fenced: Part, Sidewalks, Sprinkler: Auto-Full, Terrain: Grad Slope, View: Lake, View: Mountain, View: Valley, Drip Irrigation: Auto-Part
Porch Porch: Open, Patio: Open
Total Parking Spaces 3
Private Pool false
Building
Lot Description Curb & Gutter, Fenced: Part, Sidewalks, Sprinkler: Auto-Full, Terrain: Grad Slope, View: Lake, View: Mountain, View: Valley, Drip Irrigation: Auto-Part
Faces South
Story 2
Sewer Sewer: Connected, Sewer: Public
Water Culinary, Irrigation: Pressure
Structure Type Asphalt,Stone,Stucco
New Construction No
Construction Status Blt./Standing
Schools
Elementary Schools Westfield
Middle Schools Timberline
High Schools Lone Peak
School District Alpine
Others
Senior Community No
Tax ID 39-186-0001
Security Features Fire Alarm,Security System
Acceptable Financing Cash, Conventional
Horse Property No
Listing Terms Cash, Conventional
Financing Conventional
Read Less Info
Want to know what your home might be worth? Contact us for a FREE valuation!

Our team is ready to help you sell your home for the highest possible price ASAP
Bought with RE/MAX Select
"My job is to find and attract mastery-based agents to the office, protect the culture, and make sure everyone is happy! "






