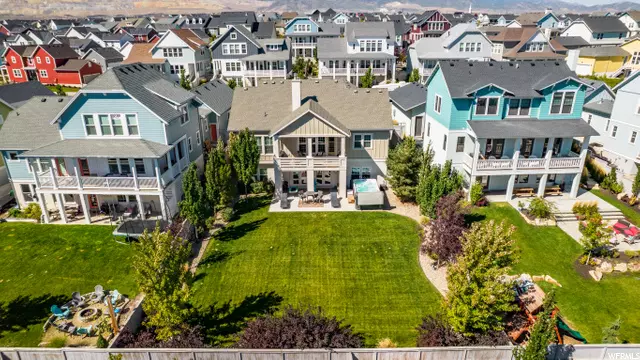$743,000
$775,000
4.1%For more information regarding the value of a property, please contact us for a free consultation.
4 Beds
4 Baths
3,207 SqFt
SOLD DATE : 11/10/2021
Key Details
Sold Price $743,000
Property Type Single Family Home
Sub Type Single Family Residence
Listing Status Sold
Purchase Type For Sale
Square Footage 3,207 sqft
Price per Sqft $231
Subdivision Kennecott Daybreak
MLS Listing ID 1770778
Sold Date 11/10/21
Style Bungalow/Cottage
Bedrooms 4
Full Baths 3
Half Baths 1
Construction Status Blt./Standing
HOA Fees $141/qua
HOA Y/N Yes
Abv Grd Liv Area 1,515
Year Built 2016
Annual Tax Amount $2,962
Lot Size 9,583 Sqft
Acres 0.22
Lot Dimensions 0.0x0.0x0.0
Property Description
DONT MISS OUT ON THIS UNIQUE CUSTOM BUILT LUXURY DAYBREAK HOME WITH A LARGE LOT! OPEN HOUSE TO BE SATURDAY SEPT. 25TH, 11AM TO 2PM. Large backyard includes privacy fencing, mature trees, large swim spa well maintained and used as a year round hot and cool pool, lake views, mountain views, extended 2 car garage, home wired for backup generator, extended storage area, natural gas grill hook up for grilling with ease and no tank swapping (Grill included). As you enter the home you will be welcomed with an open layout and plenty of natural light, vaulted ceilings, custom built plantation shutters, driftwood style tile cradles the fireplace and in the master bath, clean wood style laminate floors, water softener, a large walkout covered porch with stunning views, 9 foot ceilings in basement, extended storage space, and a walkout basement with a covered extended patio. Some furniture, Dcor, and items are negotiable. Master Bath has frameless Euro shower doors and all of the bedrooms have en- suite bathrooms. Buyer(s) and Agent(s) to verify all info.
Location
State UT
County Salt Lake
Area Wj; Sj; Rvrton; Herriman; Bingh
Zoning Single-Family
Rooms
Basement Full, Walk-Out Access
Main Level Bedrooms 1
Interior
Interior Features Closet: Walk-In, Den/Office, Disposal, Range/Oven: Built-In, Vaulted Ceilings, Granite Countertops
Heating Forced Air, Gas: Central
Cooling Central Air
Flooring Carpet, Laminate, Tile
Fireplaces Number 1
Equipment Hot Tub
Fireplace true
Window Features Plantation Shutters
Appliance Gas Grill/BBQ, Microwave, Refrigerator
Exterior
Exterior Feature Awning(s), Balcony, Basement Entrance, Patio: Covered, Walkout
Garage Spaces 2.0
Community Features Clubhouse
Utilities Available Natural Gas Connected, Electricity Connected, Sewer Connected, Sewer: Public, Water Connected
Amenities Available Biking Trails, Clubhouse, Pets Permitted, Picnic Area, Playground, Pool, Snow Removal, Tennis Court(s)
View Y/N Yes
View Mountain(s), Valley
Roof Type Asphalt
Present Use Single Family
Topography Curb & Gutter, Road: Paved, Sidewalks, Sprinkler: Auto-Full, View: Mountain, View: Valley, View: Water
Porch Covered
Total Parking Spaces 2
Private Pool false
Building
Lot Description Curb & Gutter, Road: Paved, Sidewalks, Sprinkler: Auto-Full, View: Mountain, View: Valley, View: Water
Faces West
Story 2
Sewer Sewer: Connected, Sewer: Public
Water Culinary
Structure Type Other
New Construction No
Construction Status Blt./Standing
Schools
Elementary Schools Golden Fields
High Schools Herriman
School District Jordan
Others
HOA Name Lake Village HOA
Senior Community No
Tax ID 26-13-431-008
Acceptable Financing Cash, Conventional, FHA, VA Loan
Horse Property No
Listing Terms Cash, Conventional, FHA, VA Loan
Financing Conventional
Read Less Info
Want to know what your home might be worth? Contact us for a FREE valuation!

Our team is ready to help you sell your home for the highest possible price ASAP
Bought with Magnify Real Estate PLLC
"My job is to find and attract mastery-based agents to the office, protect the culture, and make sure everyone is happy! "






