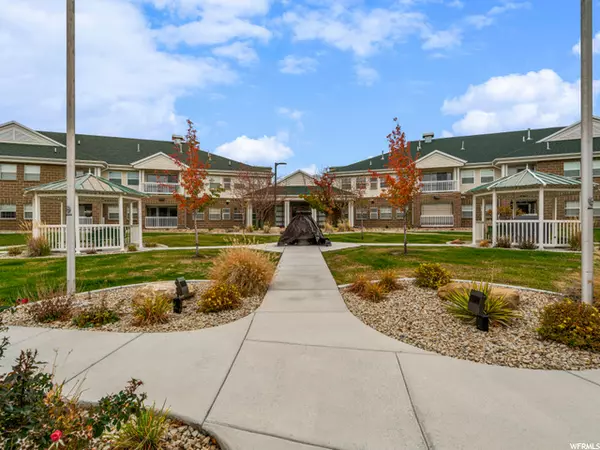$280,000
$280,000
For more information regarding the value of a property, please contact us for a free consultation.
2 Beds
2 Baths
1,097 SqFt
SOLD DATE : 11/10/2021
Key Details
Sold Price $280,000
Property Type Condo
Sub Type Condominium
Listing Status Sold
Purchase Type For Sale
Square Footage 1,097 sqft
Price per Sqft $255
Subdivision The Crescent Heights
MLS Listing ID 1775906
Sold Date 11/10/21
Style Condo; Main Level
Bedrooms 2
Full Baths 1
Three Quarter Bath 1
Construction Status Blt./Standing
HOA Fees $325/mo
HOA Y/N Yes
Abv Grd Liv Area 1,097
Year Built 1999
Annual Tax Amount $1,521
Lot Size 435 Sqft
Acres 0.01
Lot Dimensions 0.0x0.0x0.0
Property Description
**HIGHLY DESIRABLE CRESCENT HEIGHTS ADULT COMMUNITY. ELEVATOR ACCESS. SECURE PARKING. BEAUTIFUL VIEWS** Single level living located near the canyons, restaurants and shopping! This condo is in a 55+ community and has been beautifully maintained. NO CARPET! This property was designed with safety and security in mind with extra wide doorways and hallways, THIS UNIT HAS CLOSE ACCESS TO ELEVATORS AND PARKING SPOT. Elevators to each floor, a "controlled access" intercom panel at main entrance for guests, secure (elevator accessed) underground parking and storage. BUYER TO VERIFY ALL
Location
State UT
County Salt Lake
Area Sandy; Draper; Granite; Wht Cty
Zoning Single-Family
Rooms
Basement None
Primary Bedroom Level Floor: 1st
Master Bedroom Floor: 1st
Main Level Bedrooms 2
Interior
Interior Features Alarm: Fire, Bath: Master, Closet: Walk-In, Disposal, Great Room, Range/Oven: Built-In
Heating Forced Air, Gas: Central, Hot Water
Cooling Central Air
Flooring Laminate, Tile, Vinyl
Fireplace false
Window Features Blinds,Full
Appliance Portable Dishwasher, Dryer, Microwave, Refrigerator, Washer
Laundry Electric Dryer Hookup
Exterior
Exterior Feature Double Pane Windows, Entry (Foyer), Lighting, Patio: Covered, Secured Building, Secured Parking, Sliding Glass Doors
Garage Spaces 1.0
Community Features Clubhouse
Utilities Available Natural Gas Connected, Electricity Connected, Sewer Connected, Water Connected
Amenities Available Cable TV, Clubhouse, Controlled Access, Maintenance, Pets Not Permitted, Picnic Area, Sewer Paid, Snow Removal, Storage, Trash, Water
View Y/N Yes
View Mountain(s)
Roof Type Asphalt
Present Use Residential
Topography Curb & Gutter, Sidewalks, Sprinkler: Auto-Full, Terrain, Flat, View: Mountain, Drip Irrigation: Auto-Full
Accessibility Accessible Elevator Installed, Accessible Entrance, Single Level Living, Customized Wheelchair Accessible
Porch Covered
Total Parking Spaces 1
Private Pool false
Building
Lot Description Curb & Gutter, Sidewalks, Sprinkler: Auto-Full, View: Mountain, Drip Irrigation: Auto-Full
Story 1
Sewer Sewer: Connected
Water Culinary
Structure Type Aluminum,Stone
New Construction No
Construction Status Blt./Standing
Schools
Elementary Schools Altara
Middle Schools Indian Hills
High Schools Alta
School District Canyons
Others
HOA Name hoa@blakemorepm.com
HOA Fee Include Cable TV,Maintenance Grounds,Sewer,Trash,Water
Senior Community Yes
Tax ID 28-19-229-008
Security Features Fire Alarm
Acceptable Financing Cash, Conventional
Horse Property No
Listing Terms Cash, Conventional
Financing Conventional
Read Less Info
Want to know what your home might be worth? Contact us for a FREE valuation!

Our team is ready to help you sell your home for the highest possible price ASAP
Bought with Action Team Realty
"My job is to find and attract mastery-based agents to the office, protect the culture, and make sure everyone is happy! "






