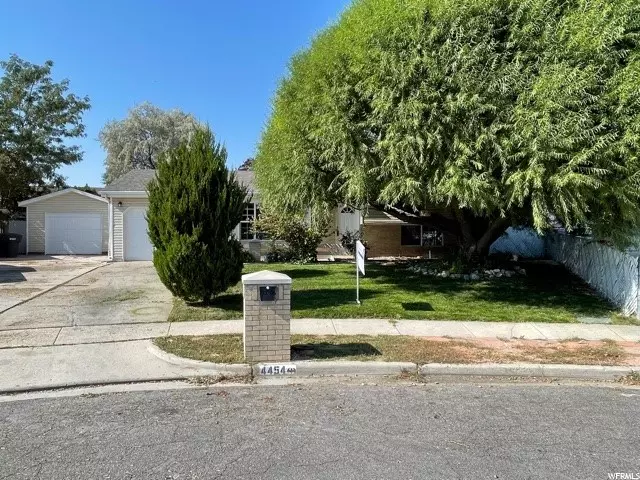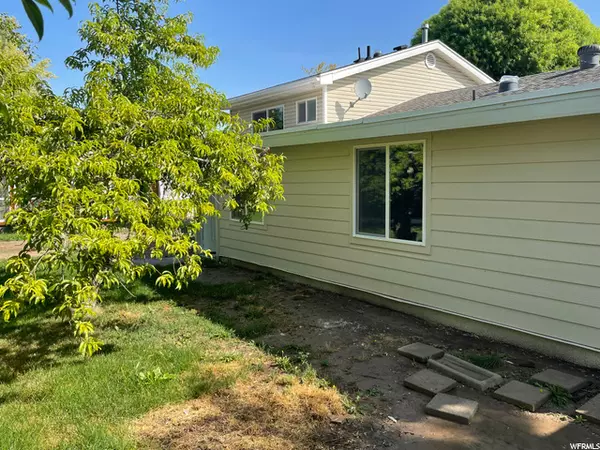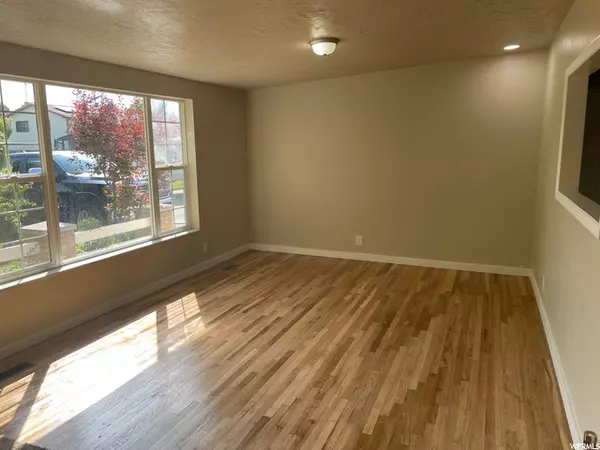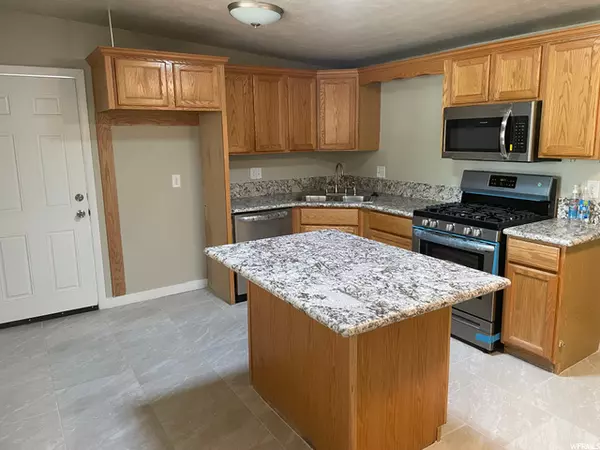$440,000
$429,000
2.6%For more information regarding the value of a property, please contact us for a free consultation.
4 Beds
2 Baths
1,937 SqFt
SOLD DATE : 11/12/2021
Key Details
Sold Price $440,000
Property Type Single Family Home
Sub Type Single Family Residence
Listing Status Sold
Purchase Type For Sale
Square Footage 1,937 sqft
Price per Sqft $227
Subdivision Colony West #5
MLS Listing ID 1757486
Sold Date 11/12/21
Style Tri/Multi-Level
Bedrooms 4
Full Baths 1
Three Quarter Bath 1
Construction Status Blt./Standing
HOA Y/N No
Abv Grd Liv Area 1,436
Year Built 1969
Annual Tax Amount $1,895
Lot Size 10,018 Sqft
Acres 0.23
Lot Dimensions 0.0x0.0x0.0
Property Description
SALE FAILED! We have a 2 week old FHA appraisal at $447,000 (No conditions). Need closing costs?? We can cover them! Want almost $20,000 in instant equity? You got it! Please do not send an offer unless you KNOW it will close. Beautifully remodeled 4 bedroom,2 bathroom home located on a quiet cul-d-sac. Open floor plan. Exposed hardwood floors, brand new bathrooms, new kitchen appliances and granite counters make this a home that is turn key and ready to enjoy. Enjoy gardening? A large spot in the backyard is the perfect spot, and how about a green house for year round plants? This home has it all. Attached garage and even a larger detached garage to keep your cars and toys out of the weather. Show this home to your pickiest buyers.
Location
State UT
County Salt Lake
Area Magna; Taylrsvl; Wvc; Slc
Zoning Single-Family
Rooms
Basement Partial
Main Level Bedrooms 3
Interior
Interior Features Bath: Master, Disposal, Kitchen: Updated, Range: Gas
Heating Forced Air
Cooling Central Air
Flooring Hardwood, Tile
Fireplace false
Appliance Portable Dishwasher, Microwave
Laundry Electric Dryer Hookup
Exterior
Exterior Feature Atrium
Garage Spaces 2.0
Utilities Available Natural Gas Connected, Electricity Connected, Sewer Connected, Water Connected
View Y/N No
Roof Type Asphalt
Present Use Single Family
Topography Cul-de-Sac
Accessibility Accessible Doors
Total Parking Spaces 2
Private Pool false
Building
Lot Description Cul-De-Sac
Story 2
Sewer Sewer: Connected
Water Culinary
Structure Type Brick
New Construction No
Construction Status Blt./Standing
Schools
Elementary Schools Oquirrh Hills
Middle Schools Valley
High Schools Granger
School District Granite
Others
Senior Community No
Tax ID 21-06-328-008
Acceptable Financing Cash, Conventional, FHA, VA Loan
Horse Property No
Listing Terms Cash, Conventional, FHA, VA Loan
Financing Conventional
Read Less Info
Want to know what your home might be worth? Contact us for a FREE valuation!

Our team is ready to help you sell your home for the highest possible price ASAP
Bought with EXP Realty, LLC
"My job is to find and attract mastery-based agents to the office, protect the culture, and make sure everyone is happy! "






