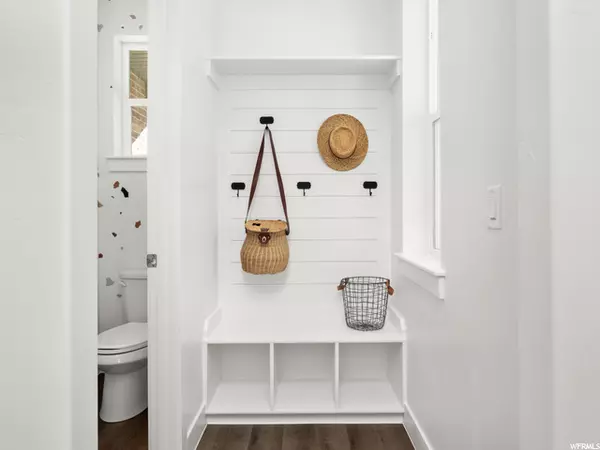$699,900
For more information regarding the value of a property, please contact us for a free consultation.
6 Beds
6 Baths
3,734 SqFt
SOLD DATE : 11/10/2021
Key Details
Property Type Single Family Home
Sub Type Single Family Residence
Listing Status Sold
Purchase Type For Sale
Square Footage 3,734 sqft
Price per Sqft $200
Subdivision Legacy Farms
MLS Listing ID 1770675
Sold Date 11/10/21
Style Stories: 2
Bedrooms 6
Full Baths 4
Half Baths 1
Three Quarter Bath 1
Construction Status Blt./Standing
HOA Y/N No
Abv Grd Liv Area 2,326
Year Built 2019
Annual Tax Amount $2,980
Lot Size 6,969 Sqft
Acres 0.16
Lot Dimensions 0.0x0.0x0.0
Property Description
**Open House September 25th 10 AM - 1 PM** Why wait to build when you can own a new home now? This home was custom built in late 2019. This 6 bedroom 6 bathroom home located in a cul-de-sac has all the upgrades. The list of features that set this home apart are extensive: Main floor master bedroom with huge custom tiled shower with 3 different shower heads, 2 bed 2 bath finished basement apartment with separate entrance, 2nd Kitchen, and laundry room, detached 2 car garage with 506 sq. ft attic storage space, finished sprinkler and drip line system in low maintenance yard and large tiered garden, exposed structural beams, custom tongue and groove ceiling, vaulted ceilings throughout, custom tile in all bathrooms, quartz countertops, can lighting and modern light fixtures, custom maple wood cabinetry, four of the six bedrooms have en suite bathrooms, new 12 x 22 foot deck with walkout french doors, 8' doors, beautiful custom entry door with textured glass, zoned HVAC, waterproof flooring, cork underlayment under vinyl floors and more. Located in between two great city parks and minutes drive to all the shopping and amenities. Owners recently rented basement apartment for $1,300 a month. Wow. Come see it for yourself! Use Apple maps for directions or for Google use 828 Spring Lane, Spanish Fork, UT 84660 to get to the edge of the cul-de-sac. Square footage figures are provided as a courtesy estimate only and were obtained from county records. Buyer is advised to obtain an independent measurement.
Location
State UT
County Utah
Area Sp Fork; Mapleton; Benjamin
Zoning Single-Family
Direction From 400 North in Spanish Fork, turn north into the Legacy Farms subdivision on 2040 East, turn right on 700 North then left on Spring Ln. Turn right on 840 N into the cul-de-sac. The house is the third on the left.
Rooms
Basement Walk-Out Access
Primary Bedroom Level Floor: 1st
Master Bedroom Floor: 1st
Main Level Bedrooms 1
Interior
Interior Features Accessory Apt, Basement Apartment, Bath: Master, Bath: Sep. Tub/Shower, Closet: Walk-In, Disposal, Floor Drains, French Doors, Kitchen: Second, Mother-in-Law Apt., Oven: Gas, Range: Gas, Vaulted Ceilings
Heating Forced Air
Cooling Central Air
Flooring Carpet, Tile, Vinyl, Cork
Equipment Window Coverings
Fireplace false
Window Features Blinds,Plantation Shutters,Shades
Appliance Ceiling Fan, Dryer, Microwave, Range Hood, Refrigerator, Washer
Laundry Electric Dryer Hookup
Exterior
Exterior Feature Basement Entrance, Double Pane Windows, Lighting, Patio: Covered, Walkout, Patio: Open
Garage Spaces 2.0
Utilities Available Natural Gas Connected, Electricity Connected, Sewer Connected, Sewer: Public, Water Connected
View Y/N Yes
View Mountain(s)
Roof Type Asphalt
Present Use Single Family
Topography Cul-de-Sac, Curb & Gutter, Fenced: Part, Sidewalks, Sprinkler: Auto-Full, Terrain, Flat, View: Mountain
Accessibility Accessible Doors
Porch Covered, Patio: Open
Total Parking Spaces 9
Private Pool false
Building
Lot Description Cul-De-Sac, Curb & Gutter, Fenced: Part, Sidewalks, Sprinkler: Auto-Full, View: Mountain
Faces South
Story 3
Sewer Sewer: Connected, Sewer: Public
Water Culinary, Irrigation: Pressure
Structure Type Brick,Cement Siding
New Construction No
Construction Status Blt./Standing
Schools
Elementary Schools Rees
Middle Schools Diamond Fork
High Schools Maple Mountain
School District Nebo
Others
Senior Community No
Tax ID 45-688-0002
Ownership Agent Owned
Acceptable Financing Cash, Conventional, FHA, VA Loan
Horse Property No
Listing Terms Cash, Conventional, FHA, VA Loan
Financing Conventional
Read Less Info
Want to know what your home might be worth? Contact us for a FREE valuation!

Our team is ready to help you sell your home for the highest possible price ASAP
Bought with The Lance Group Real Estate
"My job is to find and attract mastery-based agents to the office, protect the culture, and make sure everyone is happy! "






