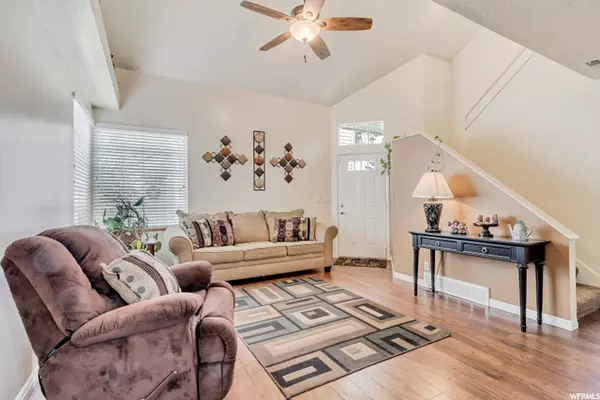$330,000
$330,000
For more information regarding the value of a property, please contact us for a free consultation.
2 Beds
2 Baths
1,286 SqFt
SOLD DATE : 11/05/2021
Key Details
Sold Price $330,000
Property Type Condo
Sub Type Condominium
Listing Status Sold
Purchase Type For Sale
Square Footage 1,286 sqft
Price per Sqft $256
Subdivision Crosspointe
MLS Listing ID 1773576
Sold Date 11/05/21
Style Townhouse; Row-end
Bedrooms 2
Full Baths 2
Construction Status Blt./Standing
HOA Fees $221/mo
HOA Y/N Yes
Abv Grd Liv Area 1,286
Year Built 1987
Annual Tax Amount $1,685
Lot Size 435 Sqft
Acres 0.01
Lot Dimensions 0.0x0.0x0.0
Property Description
HOA covers water, sewer, trash, internet, insurance, plus all the great community amenities. New Roof! Unit can be rented. Amazing and absolutely immaculate, this condo is unique in so many ways! You'll love the high ceilings and the open second story open to below! Spacious living areas and a fireplace for cozy winter nights! The bright open master bedroom also boasts high ceilings and a large walk in closet! Newer stainless steel appliances! Range with a double oven! Plenty of room upstairs with another full bath, bedroom and office (POSSIBLE 3RD BEDROOM) Cute patio with plenty of room for your BBQ! Single level living if needed and upstairs for guests! Crosspointe is a beautiful community! Gorgeous grounds, two pools, Huge clubhouse, gym, tennis courts, basketball courts. You can't get much more centrally located! Minutes from I-15, 215, the airport, Jordan Parkway, shopping, restaurants, community college and more!
Location
State UT
County Salt Lake
Area Murray; Taylorsvl; Midvale
Zoning Multi-Family
Rooms
Basement None
Primary Bedroom Level Floor: 1st
Master Bedroom Floor: 1st
Main Level Bedrooms 1
Interior
Interior Features Bath: Master, Closet: Walk-In, Den/Office, Disposal, Great Room, Oven: Double, Range/Oven: Free Stdng., Vaulted Ceilings
Heating Forced Air, Gas: Central
Cooling Central Air
Flooring Carpet, Laminate
Fireplaces Number 1
Fireplaces Type Fireplace Equipment
Equipment Fireplace Equipment, Window Coverings
Fireplace true
Window Features Blinds,Drapes,Part
Appliance Ceiling Fan, Dryer, Microwave, Refrigerator, Washer
Laundry Electric Dryer Hookup
Exterior
Exterior Feature Bay Box Windows, Double Pane Windows, Patio: Open
Garage Spaces 1.0
Pool Fenced, In Ground
Community Features Clubhouse
Utilities Available Natural Gas Connected, Electricity Connected, Sewer Connected, Sewer: Public, Water Connected
Amenities Available Cable TV, Clubhouse, Fitness Center, Insurance, Maintenance, Pet Rules, Pets Permitted, Playground, Pool, Sewer Paid, Snow Removal, Spa/Hot Tub, Tennis Court(s), Trash, Water
View Y/N No
Present Use Residential
Topography Curb & Gutter, Road: Paved, Sidewalks, Sprinkler: Auto-Full, Terrain, Flat
Accessibility Ground Level, Single Level Living
Porch Patio: Open
Total Parking Spaces 1
Private Pool true
Building
Lot Description Curb & Gutter, Road: Paved, Sidewalks, Sprinkler: Auto-Full
Story 2
Sewer Sewer: Connected, Sewer: Public
Water Culinary
Structure Type Stucco
New Construction No
Construction Status Blt./Standing
Schools
Elementary Schools Plymouth
Middle Schools Eisenhower
High Schools Taylorsville
School District Granite
Others
HOA Name Property Management
HOA Fee Include Cable TV,Insurance,Maintenance Grounds,Sewer,Trash,Water
Senior Community No
Tax ID 21-15-233-005
Acceptable Financing Cash, Conventional
Horse Property No
Listing Terms Cash, Conventional
Financing Conventional
Read Less Info
Want to know what your home might be worth? Contact us for a FREE valuation!

Our team is ready to help you sell your home for the highest possible price ASAP
Bought with Black Diamond Realty
"My job is to find and attract mastery-based agents to the office, protect the culture, and make sure everyone is happy! "






