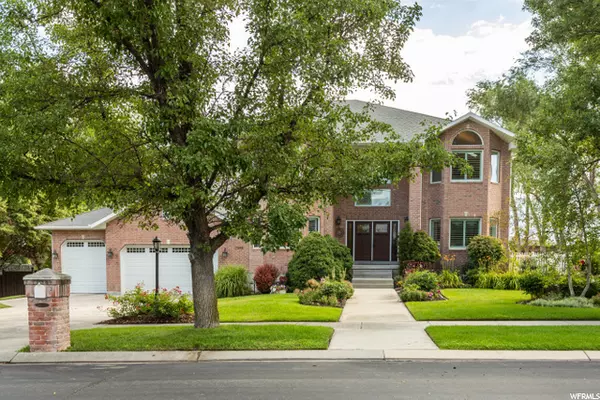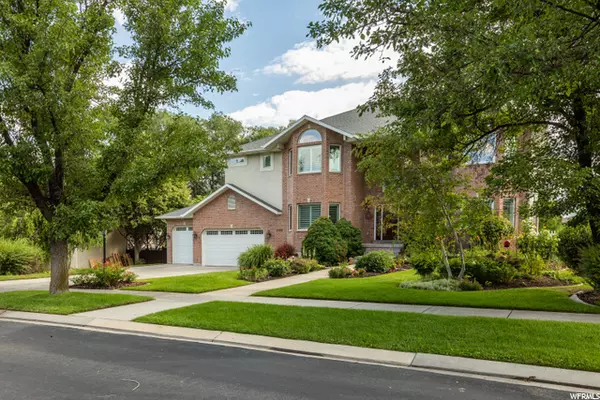$1,324,000
$1,349,000
1.9%For more information regarding the value of a property, please contact us for a free consultation.
5 Beds
5 Baths
6,971 SqFt
SOLD DATE : 11/04/2021
Key Details
Sold Price $1,324,000
Property Type Single Family Home
Sub Type Single Family Residence
Listing Status Sold
Purchase Type For Sale
Square Footage 6,971 sqft
Price per Sqft $189
Subdivision Bear Hollow Estates
MLS Listing ID 1754826
Sold Date 11/04/21
Style Stories: 2
Bedrooms 5
Full Baths 4
Half Baths 1
Construction Status Blt./Standing
HOA Y/N No
Abv Grd Liv Area 4,714
Year Built 1993
Annual Tax Amount $5,975
Lot Size 0.530 Acres
Acres 0.53
Lot Dimensions 0.0x0.0x0.0
Property Description
Multiple offers received. Highest and best by 9-26-21 at 8 PM. This is one you really MUST SEE IN PERSON! Book a showing today to tour this very well cared for multi- Generational home with GORGEOUS YARD, walkout basement and Mother-Law Apartment. Many features have been RECENTLY REFRESHED AND UPDATED. Located on a quiet, tree lined cul-de-sac in peaceful Bear Hollow Estates, this wonderful home is within walking distance of outstanding schools and many popular hiking and biking trails. Loaded with many extras and upgrades, you will love the grand entry, functional layout, cozy fireplaces, huge primary suite, remodeled master shower, home office/study areas, formal living and dining rooms, high end Anderson windows, walkout basement with dance floor, theater room including projector, sound system and screen, cozy library, play space for the kids and the secondary kitchen. The home includes a very nice oversized 3 car garage with new garage doors, shelving, and epoxy flooring. Enjoy peace of mind with the updated HVAC systems and Halo Air Purification system. The backyard is truly dreamy with garden grow boxes, fruit trees, a swing set, a lighted pickleball/basketball court, a shed, tool closet, a built-in firepit, pad for jacuzzi, and two patios. Find even more serenity relaxing on the lovely second-story private deck off the master bedroom with breathtaking mountain views. This inviting home is perfect for gathering with family and friends and will be a place YOU WILL LOVE coming home to. Submit all offers with a Pre-Approval letter or Proof of Funds. Information deemed reliable but not guaranteed. Buyer to verify all.
Location
State UT
County Salt Lake
Area Sandy; Draper; Granite; Wht Cty
Zoning Single-Family
Rooms
Basement Daylight, Entrance, Full, Walk-Out Access
Primary Bedroom Level Floor: 2nd, Basement
Master Bedroom Floor: 2nd, Basement
Interior
Interior Features Alarm: Fire, Alarm: Security, Basement Apartment, Bath: Master, Bath: Sep. Tub/Shower, Central Vacuum, Closet: Walk-In, Den/Office, Disposal, French Doors, Gas Log, Great Room, Intercom, Jetted Tub, Kitchen: Second, Oven: Double, Oven: Wall, Range/Oven: Built-In, Vaulted Ceilings, Theater Room
Cooling Central Air
Flooring Carpet, Hardwood, Tile, Vinyl
Fireplaces Number 3
Fireplaces Type Insert
Equipment Alarm System, Basketball Standard, Fireplace Insert, Storage Shed(s), Swing Set, Window Coverings, Workbench, Projector
Fireplace true
Window Features Blinds,Drapes,Plantation Shutters,Shades
Appliance Ceiling Fan, Trash Compactor, Portable Dishwasher, Gas Grill/BBQ, Microwave, Range Hood
Laundry Electric Dryer Hookup
Exterior
Exterior Feature Balcony, Deck; Covered, Double Pane Windows, Entry (Foyer), Out Buildings, Lighting, Patio: Covered, Porch: Open, Skylights, Sliding Glass Doors, Storm Doors, Walkout, Patio: Open
Garage Spaces 4.0
Utilities Available Natural Gas Connected, Electricity Connected, Sewer Connected, Water Connected
View Y/N Yes
View Mountain(s)
Roof Type Asphalt
Present Use Single Family
Topography Cul-de-Sac, Fenced: Part, Road: Paved, Secluded Yard, Sidewalks, Sprinkler: Auto-Full, Terrain, Flat, View: Mountain, Drip Irrigation: Auto-Part
Accessibility Accessible Doors, Accessible Hallway(s), Accessible Electrical and Environmental Controls, Audible Alerts, Accessible Kitchen Appliances, Fully Accessible
Porch Covered, Porch: Open, Patio: Open
Total Parking Spaces 4
Private Pool false
Building
Lot Description Cul-De-Sac, Fenced: Part, Road: Paved, Secluded, Sidewalks, Sprinkler: Auto-Full, View: Mountain, Drip Irrigation: Auto-Part
Faces South
Story 3
Sewer Sewer: Connected
Water Culinary
Structure Type Asphalt,Brick,Concrete,Stucco
New Construction No
Construction Status Blt./Standing
Schools
Elementary Schools Draper
Middle Schools Draper Park
High Schools Corner Canyon
School District Canyons
Others
Senior Community No
Tax ID 28-32-478-003
Security Features Fire Alarm,Security System
Acceptable Financing Cash, Conventional
Horse Property No
Listing Terms Cash, Conventional
Financing Conventional
Read Less Info
Want to know what your home might be worth? Contact us for a FREE valuation!

Our team is ready to help you sell your home for the highest possible price ASAP
Bought with Equity Real Estate (Solid)
"My job is to find and attract mastery-based agents to the office, protect the culture, and make sure everyone is happy! "






