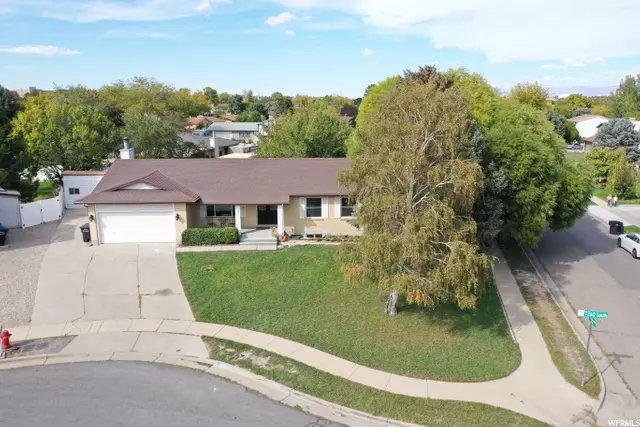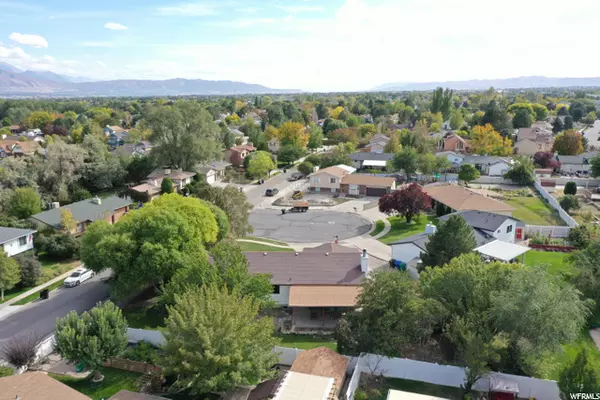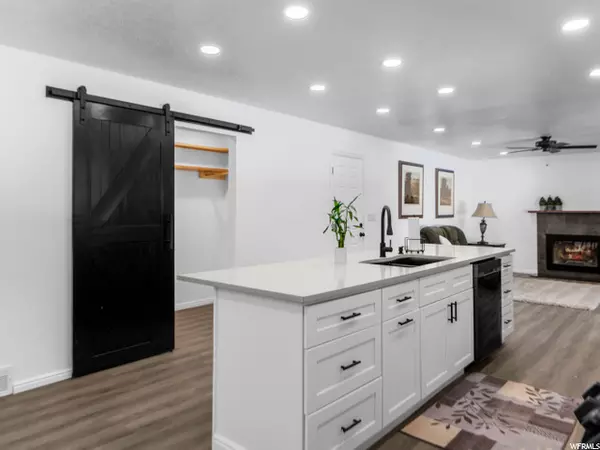$589,900
For more information regarding the value of a property, please contact us for a free consultation.
6 Beds
3 Baths
2,829 SqFt
SOLD DATE : 11/04/2021
Key Details
Property Type Single Family Home
Sub Type Single Family Residence
Listing Status Sold
Purchase Type For Sale
Square Footage 2,829 sqft
Price per Sqft $212
Subdivision Schorr Estates #2
MLS Listing ID 1772945
Sold Date 11/04/21
Style Rambler/Ranch
Bedrooms 6
Full Baths 1
Three Quarter Bath 2
Construction Status Blt./Standing
HOA Y/N No
Abv Grd Liv Area 1,617
Year Built 1979
Annual Tax Amount $2,154
Lot Size 0.270 Acres
Acres 0.27
Lot Dimensions 0.0x0.0x0.0
Property Description
***Multiple Offers!! Highest and best by 5:00 pm Tuesday 10/12.*** This meticulously updated home located in the Schorr Estates neighborhood is situated on a quiet and peaceful cul-de-sac on a .27 acre corner lot with mature trees and secluded yard. Just minutes from Jordan Landing enjoy restaurants, shopping, movie theater, and more! Or hop on Bangerter Highway and be to downtown Salt Lake City, Draper, or world class skiing and hiking in Big and Little Cottonwood Canyons in approximately 20 mins. Walk in through the new and elegant french doors to a formal living room with high-end waterproof flooring, recessed lighting, and a new, modern banister. Continue to walk into the dining area and be amazed at the view of the remodeled kitchen and family room. The kitchen hosts new appliances (yes a new fridge you keep), cabinets, quartz countertops, custom tile backsplash, recessed lighting, and a large island with plenty of seating. Need more storage? Look inside the large pantry addition with cabinets and storage shelves. Enjoy the renovated gas fireplace or walk out the vinyl sliding door and entertain under the large covered patio. As you walk outside, be sure to see the potential "Man Cave" or "She Shed." Picture a nice fire pit or future water feature in the back corner of the yard. Ready to explore the rest of the main floor? Let the natural light flowing from all the rooms assist in viewing the completely renovated main and master bathrooms with custom tile and quartz countertops, new carpet and paint in the bedrooms, and laundry area with its own electric shade that moves up or down to hide the laundry! As you walk downstairs, be sure to notice the ambient lighting carefully installed on each step down to the basement. Notice that the downstairs was completely reconfigured with a new beam added (don't worry, permits were pulled) to make it flow easily from the family room to the bedrooms. Imagine entertaining in the large family room with a walk-in storage closet, enjoy the second laundry room with cabinets and soon-to-be stone countertop, and don't forget to look at the large storage area hidden behind a cloth cover. Need more rooms? Enjoy three additional rooms with all new carpet and paint, and windows. Enjoy the fully remodeled bathroom with custom tile, cabinets, and countertops. So many upgrades to enjoy, like new electrical and plumbing in most areas, and if that is not enough, there is also RV Parking and a renovated front porch and steps! What a fantastic opportunity to own a completely updated home in the heart of West Jordan. Pride of ownership throughout the home, this is a MUST SEE!! Also, check out the 3D tour! Square footage figures are provided as a courtesy estimate only and were obtained from tax records. Buyer is advised to obtain an independent measurement and verify all information.
Location
State UT
County Salt Lake
Area Wj; Sj; Rvrton; Herriman; Bingh
Zoning Single-Family
Rooms
Other Rooms Workshop
Basement Daylight, Full
Primary Bedroom Level Floor: 1st
Master Bedroom Floor: 1st
Main Level Bedrooms 3
Interior
Interior Features See Remarks, Bath: Master, Disposal, French Doors, Gas Log, Kitchen: Updated, Range/Oven: Free Stdng., Silestone Countertops
Heating Forced Air
Cooling Central Air
Flooring Carpet, Laminate, Tile
Fireplaces Number 1
Equipment Storage Shed(s), Workbench
Fireplace true
Appliance Ceiling Fan, Microwave, Refrigerator
Laundry Electric Dryer Hookup
Exterior
Garage Spaces 2.0
Utilities Available Natural Gas Connected, Electricity Connected, Sewer Connected, Water Connected
View Y/N No
Roof Type Asphalt
Present Use Single Family
Topography Corner Lot, Fenced: Part, Sidewalks, Sprinkler: Auto-Full
Total Parking Spaces 2
Private Pool false
Building
Lot Description Corner Lot, Fenced: Part, Sidewalks, Sprinkler: Auto-Full
Faces South
Story 2
Sewer Sewer: Connected
Water Culinary
Structure Type Brick
New Construction No
Construction Status Blt./Standing
Schools
Elementary Schools Oquirrh
Middle Schools Joel P. Jensen
High Schools West Jordan
School District Jordan
Others
Senior Community No
Tax ID 21-29-256-007
Acceptable Financing Cash, Conventional, FHA, VA Loan
Horse Property No
Listing Terms Cash, Conventional, FHA, VA Loan
Financing Cash
Read Less Info
Want to know what your home might be worth? Contact us for a FREE valuation!

Our team is ready to help you sell your home for the highest possible price ASAP
Bought with EXP Realty, LLC
"My job is to find and attract mastery-based agents to the office, protect the culture, and make sure everyone is happy! "






