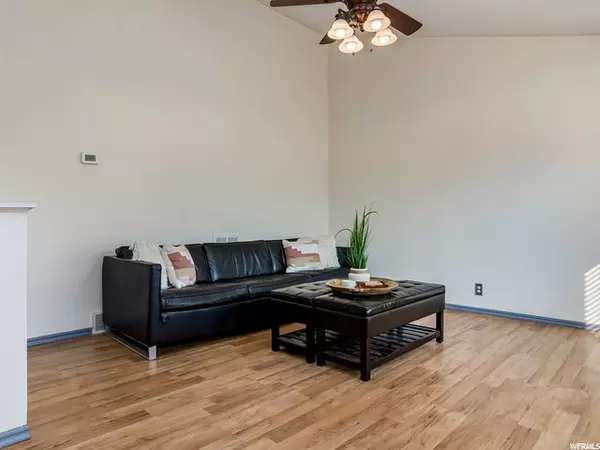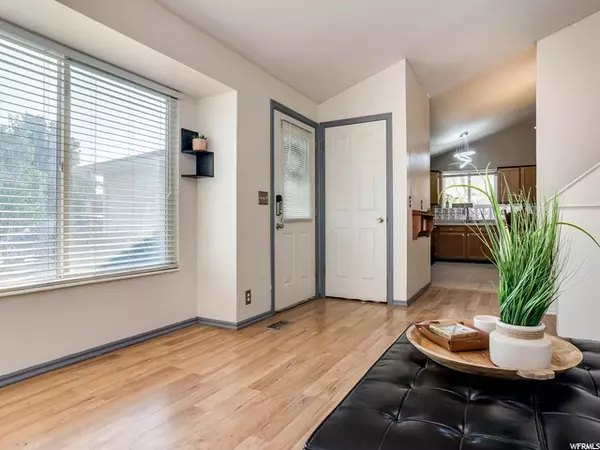$413,000
$410,000
0.7%For more information regarding the value of a property, please contact us for a free consultation.
4 Beds
2 Baths
1,745 SqFt
SOLD DATE : 11/04/2021
Key Details
Sold Price $413,000
Property Type Single Family Home
Sub Type Single Family Residence
Listing Status Sold
Purchase Type For Sale
Square Footage 1,745 sqft
Price per Sqft $236
Subdivision Walnut Hills
MLS Listing ID 1771349
Sold Date 11/04/21
Style Tri/Multi-Level
Bedrooms 4
Full Baths 2
Construction Status Blt./Standing
HOA Y/N No
Abv Grd Liv Area 879
Year Built 1985
Annual Tax Amount $2,350
Lot Size 7,405 Sqft
Acres 0.17
Lot Dimensions 0.0x0.0x0.0
Property Description
BACK ON MARKET! Tucked away in a quaint cul de sac with great curb appeal. The main level offers a light and bright great room, kitchen and dining with vaulted ceilings! Amazing space for entertaining. All 4 levels have great flow and separation of personal spaces to call your own. The backyard is fabulous and spacious. Lush green grass, fully fenced with a cozy covered patio on the east side of the home where you can grill and enjoy the summer nights. The neighborhood is perfectly situated out of the valley inversion and only minutes from 6200 South, Mountain View Corridor and Bangerter Highway. Location, location, location. ***Roof installed in 2013 with a transferrable warranty. *** RING Doorbell *** 4 (video only) wireless security cameras app accessible *** Garage door opener app controlled/battery back up *** And last but not least...every summer the community has the highly anticipated Cargo Cookout!! Square footage figures are provided as a courtesy estimate only and were obtained from an appraisal . Buyer is advised to obtain an independent measurement.
Location
State UT
County Salt Lake
Area Magna; Taylrsvl; Wvc; Slc
Zoning Single-Family
Rooms
Basement Daylight
Primary Bedroom Level Floor: 2nd
Master Bedroom Floor: 2nd
Interior
Interior Features Alarm: Fire, Disposal, Range/Oven: Free Stdng., Vaulted Ceilings
Heating Gas: Central
Cooling Central Air
Flooring Carpet, Laminate, Linoleum, Tile
Equipment Basketball Standard, Play Gym, Storage Shed(s), Window Coverings
Fireplace false
Window Features Blinds
Appliance Ceiling Fan, Microwave
Laundry Electric Dryer Hookup
Exterior
Exterior Feature Bay Box Windows, Double Pane Windows, Patio: Covered, Storm Doors
Garage Spaces 2.0
Utilities Available Natural Gas Connected, Electricity Connected, Sewer Connected, Sewer: Public, Water Connected
View Y/N No
Roof Type Asphalt
Present Use Single Family
Topography Cul-de-Sac, Curb & Gutter, Fenced: Full, Sidewalks, Sprinkler: Auto-Full, Terrain, Flat
Porch Covered
Total Parking Spaces 5
Private Pool false
Building
Lot Description Cul-De-Sac, Curb & Gutter, Fenced: Full, Sidewalks, Sprinkler: Auto-Full
Faces Northeast
Story 3
Sewer Sewer: Connected, Sewer: Public
Water Culinary
Structure Type Aluminum,Asphalt
New Construction No
Construction Status Blt./Standing
Schools
Elementary Schools Thomas W. Bacchus
Middle Schools Thomas Jefferson
High Schools Kearns
School District Granite
Others
Senior Community No
Tax ID 20-14-454-040
Security Features Fire Alarm
Acceptable Financing Cash, Conventional, FHA, VA Loan
Horse Property No
Listing Terms Cash, Conventional, FHA, VA Loan
Financing Conventional
Read Less Info
Want to know what your home might be worth? Contact us for a FREE valuation!

Our team is ready to help you sell your home for the highest possible price ASAP
Bought with Trace Realty
"My job is to find and attract mastery-based agents to the office, protect the culture, and make sure everyone is happy! "






