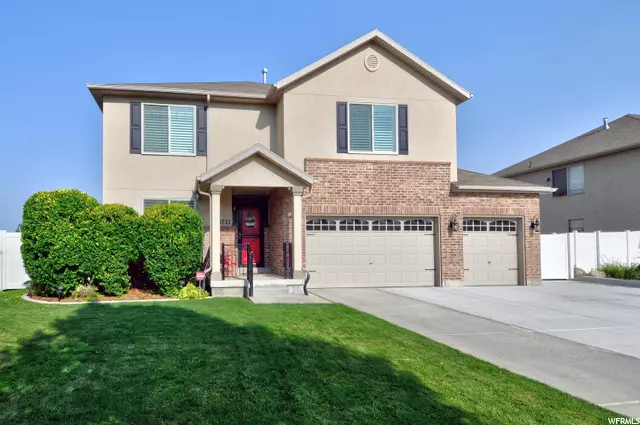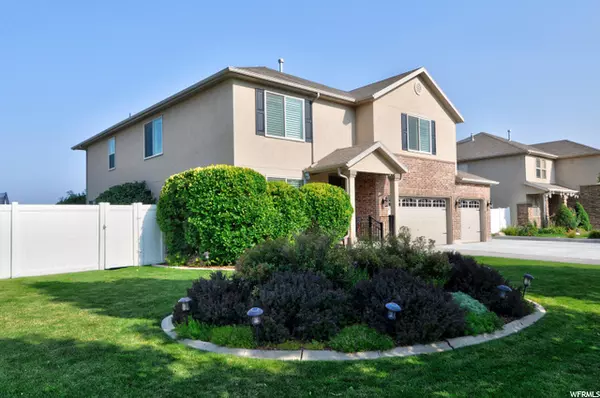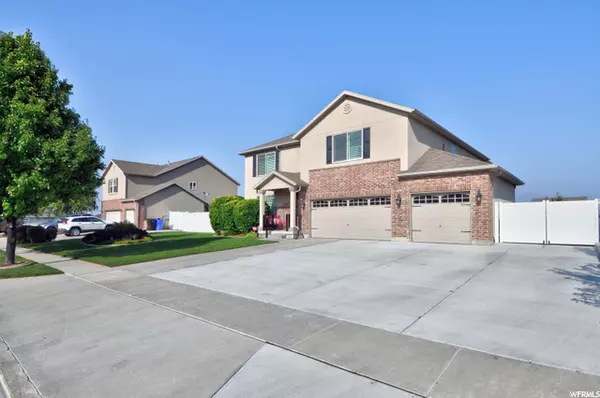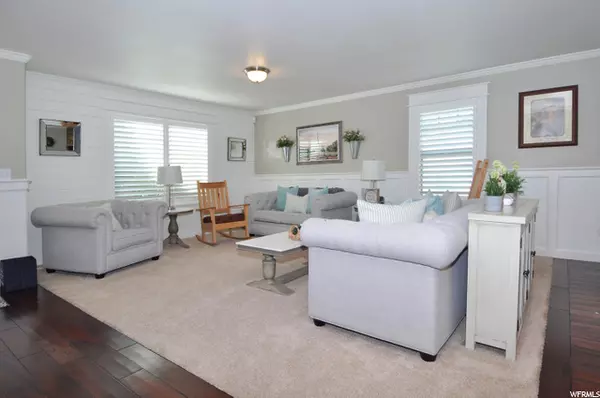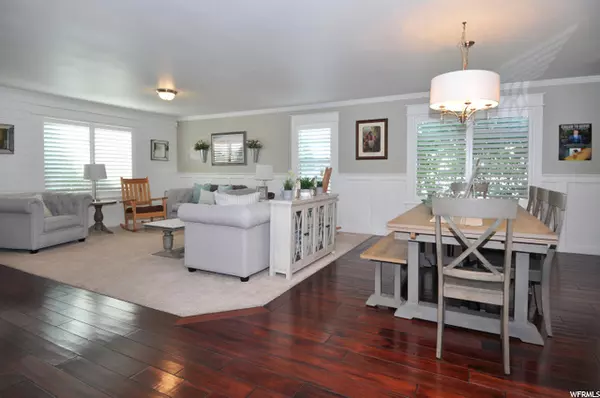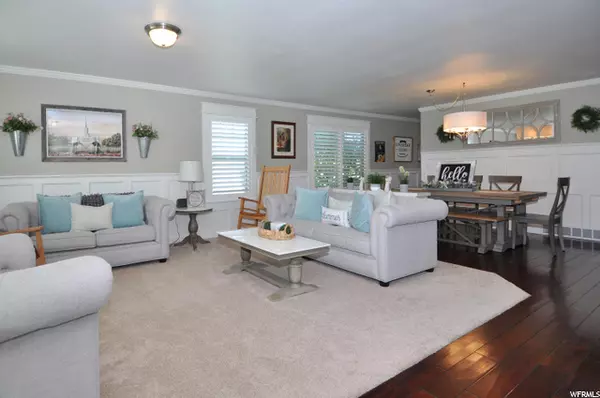$778,000
$750,000
3.7%For more information regarding the value of a property, please contact us for a free consultation.
6 Beds
4 Baths
5,271 SqFt
SOLD DATE : 11/03/2021
Key Details
Sold Price $778,000
Property Type Single Family Home
Sub Type Single Family Residence
Listing Status Sold
Purchase Type For Sale
Square Footage 5,271 sqft
Price per Sqft $147
Subdivision Hamilton Farms Phase
MLS Listing ID 1765550
Sold Date 11/03/21
Style Stories: 2
Bedrooms 6
Full Baths 3
Half Baths 1
Construction Status Blt./Standing
HOA Y/N No
Abv Grd Liv Area 3,691
Year Built 2005
Annual Tax Amount $3,442
Lot Size 0.320 Acres
Acres 0.32
Lot Dimensions 0.0x0.0x0.0
Property Description
Multiple offers received, highest and best offers due by 1:00 Monday 9/27/21. Don't miss a chance to own this truly remarkable two-story in a highly desirable Herriman neighborhood. Conveniently located just minutes from top schools, parks, shopping and dining. The meticulous owners have updated and upgraded this home from top to bottom. You will be immediately drawn to the immaculate front yard, new driveway, new carriage house garage doors and new front door that welcomes you inside to the inviting entryway, living room and dining room. Throughout the house you will find all new designer finishes including hardwood flooring, stylish paint, plantation shutters, new doors, accent wall and ceiling millwork, chair rail, crown molding, shiplap, barn wood accents and a craftsman stair railing. Start preparing meals like a professional in the new well appointed kitchen complete with quartz countertops, custom cabinets, subway tile backsplash, stovetop pot filler, stainless steel appliances, double oven, center island, pendant lighting and huge pantry. While you are in the kitchen or great room you can enjoy the ambiance from the gas fireplace anchored by an artisan mantle or you can step outside to enjoy the covered patio. When you enter the house from the oversized three car-garage with ample storage space you can leave your shoes and bags in the mud room. The grand master suite features a seating area, bay window and sunny French doors that open up to a large covered deck with unparallelled mountain and valley views. Relax in the luxurious master bathroom with a soaking tub, separate shower, quartz countertop, tile flooring, tile bath and shower surrounds. The well designed second floor offers 4 bedrooms each with a walk-in closet and an office with French doors. The lower level is finished with a built in entertainment center, a second kitchen, theater room, two bedrooms, a full bathroom and storage space. The park-like yard has a lush lawn, fire pit, full fencing, a sprinkler system, vegetable garden, fruit trees, RV parking and a deluxe storage shed.
Location
State UT
County Salt Lake
Area Wj; Sj; Rvrton; Herriman; Bingh
Zoning Single-Family
Rooms
Basement Full
Primary Bedroom Level Floor: 2nd
Master Bedroom Floor: 2nd
Interior
Interior Features Alarm: Security, Basement Apartment, Bath: Master, Bath: Sep. Tub/Shower, Closet: Walk-In, Den/Office, Disposal, French Doors, Gas Log, Great Room, Intercom, Kitchen: Second, Kitchen: Updated, Mother-in-Law Apt., Oven: Double, Oven: Wall, Range: Countertop, Range/Oven: Built-In, Range/Oven: Free Stdng., Theater Room
Heating Forced Air, Gas: Central
Cooling Central Air
Flooring Carpet, Hardwood, Tile
Fireplaces Number 1
Fireplaces Type Insert
Equipment Alarm System, Fireplace Insert, Storage Shed(s), Window Coverings
Fireplace true
Window Features Blinds,Full,Plantation Shutters
Appliance Ceiling Fan, Microwave, Satellite Dish, Water Softener Owned
Laundry Electric Dryer Hookup
Exterior
Exterior Feature Deck; Covered, Double Pane Windows, Entry (Foyer), Patio: Covered, Porch: Open, Sliding Glass Doors
Garage Spaces 3.0
Utilities Available Natural Gas Connected, Gas: Not Connected, Electricity Not Available, Sewer Connected, Sewer: Public, Water Connected
View Y/N Yes
View Mountain(s), Valley
Roof Type Asphalt
Present Use Single Family
Topography Curb & Gutter, Fenced: Full, Road: Paved, Sidewalks, Sprinkler: Auto-Full, Terrain, Flat, View: Mountain, View: Valley, Drip Irrigation: Auto-Part, Private
Porch Covered, Porch: Open
Total Parking Spaces 11
Private Pool false
Building
Lot Description Curb & Gutter, Fenced: Full, Road: Paved, Sidewalks, Sprinkler: Auto-Full, View: Mountain, View: Valley, Drip Irrigation: Auto-Part, Private
Faces West
Story 3
Sewer Sewer: Connected, Sewer: Public
Water Culinary
Structure Type Brick,Stucco
New Construction No
Construction Status Blt./Standing
Schools
Elementary Schools Butterfield Canyon
School District Jordan
Others
Senior Community No
Tax ID 32-03-177-006
Security Features Security System
Acceptable Financing Cash, Conventional, VA Loan
Horse Property No
Listing Terms Cash, Conventional, VA Loan
Financing Conventional
Read Less Info
Want to know what your home might be worth? Contact us for a FREE valuation!

Our team is ready to help you sell your home for the highest possible price ASAP
Bought with Bere Regis Realty
"My job is to find and attract mastery-based agents to the office, protect the culture, and make sure everyone is happy! "

