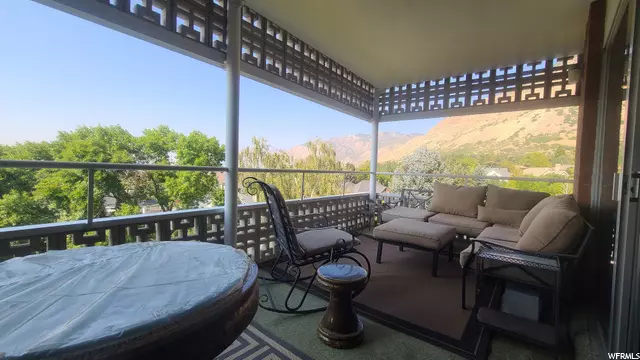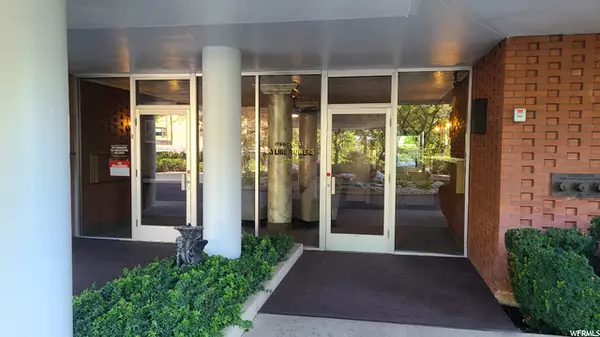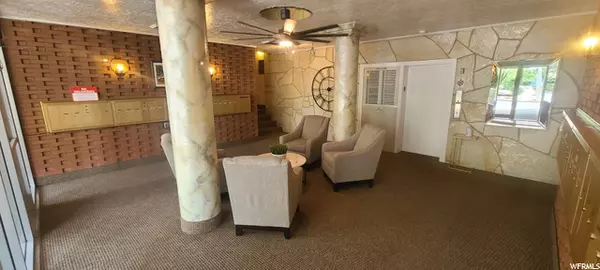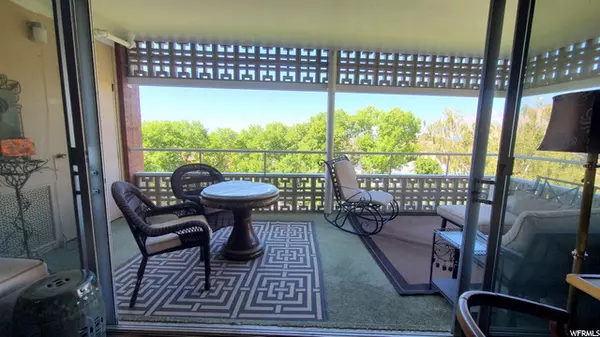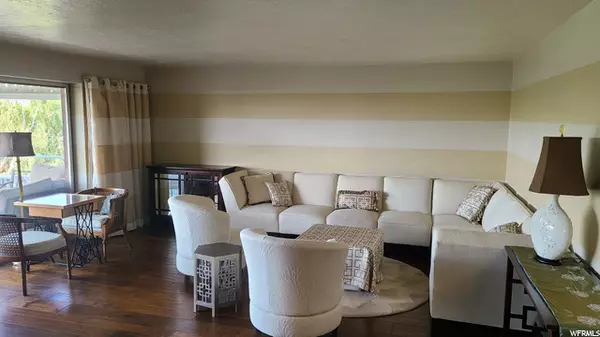$230,000
$209,900
9.6%For more information regarding the value of a property, please contact us for a free consultation.
2 Beds
1 Bath
1,144 SqFt
SOLD DATE : 10/26/2021
Key Details
Sold Price $230,000
Property Type Condo
Sub Type Condominium
Listing Status Sold
Purchase Type For Sale
Square Footage 1,144 sqft
Price per Sqft $201
Subdivision Mt Ogden Terrace
MLS Listing ID 1768752
Sold Date 10/26/21
Style Condo; High Rise
Bedrooms 2
Full Baths 1
Construction Status Blt./Standing
HOA Fees $325/mo
HOA Y/N Yes
Abv Grd Liv Area 1,144
Year Built 1962
Annual Tax Amount $1,117
Lot Size 1,306 Sqft
Acres 0.03
Lot Dimensions 0.0x0.0x0.0
Property Description
Million dollar views! 55+ high-rise, East bench views of the mountain, lake & valley! Secure Underground Parking & Entry, Storage, 29th St. Trails. Great retirement/second home. Not another building like it between SLC & Boise! Square footage figures are provided as a courtesy estimate only and were obtained from County Records. Buyer is advised to obtain an independent measurement.
Location
State UT
County Weber
Area Ogdn; W Hvn; Ter; Rvrdl
Zoning Single-Family
Rooms
Other Rooms Workshop
Basement None
Main Level Bedrooms 2
Interior
Interior Features Alarm: Fire, Bath: Sep. Tub/Shower, Disposal, Kitchen: Updated, Oven: Wall, Range: Countertop, Instantaneous Hot Water, Granite Countertops
Heating Forced Air, Gas: Central
Cooling Central Air
Flooring Hardwood, Tile
Equipment Storage Shed(s)
Fireplace false
Window Features Blinds,Drapes,Part
Appliance Dryer, Microwave, Range Hood, Refrigerator, Washer
Laundry Electric Dryer Hookup
Exterior
Exterior Feature Balcony, Entry (Foyer), Lighting, Sliding Glass Doors
Garage Spaces 1.0
Utilities Available Electricity Connected, Sewer Connected, Sewer: Public
Amenities Available Biking Trails, Cable TV, Controlled Access, Gas, Fitness Center, Hiking Trails, Maintenance, Pets Not Permitted, Sewer Paid, Snow Removal, Trash, Water
View Y/N Yes
View Lake, Mountain(s), Valley
Roof Type Rolled-Silver
Present Use Residential
Topography Curb & Gutter, Fenced: Full, Road: Paved, Secluded Yard, Sidewalks, Sprinkler: Auto-Full, Terrain, Flat, View: Lake, View: Mountain, View: Valley
Accessibility Accessible Elevator Installed
Total Parking Spaces 1
Private Pool false
Building
Lot Description Curb & Gutter, Fenced: Full, Road: Paved, Secluded, Sidewalks, Sprinkler: Auto-Full, View: Lake, View: Mountain, View: Valley
Faces West
Story 1
Sewer Sewer: Connected, Sewer: Public
Water Culinary, Secondary
Structure Type Brick
New Construction No
Construction Status Blt./Standing
Schools
Elementary Schools Wasatch
Middle Schools Mount Ogden
High Schools Ogden
School District Ogden
Others
HOA Name Ron Brown
HOA Fee Include Cable TV,Gas Paid,Maintenance Grounds,Sewer,Trash,Water
Senior Community Yes
Tax ID 14-104-0028
Security Features Fire Alarm
Acceptable Financing Cash, Conventional
Horse Property No
Listing Terms Cash, Conventional
Financing Cash
Read Less Info
Want to know what your home might be worth? Contact us for a FREE valuation!

Our team is ready to help you sell your home for the highest possible price ASAP
Bought with RE/MAX Associates (Layton)
"My job is to find and attract mastery-based agents to the office, protect the culture, and make sure everyone is happy! "

