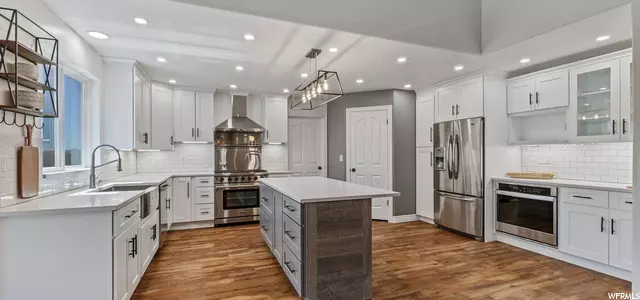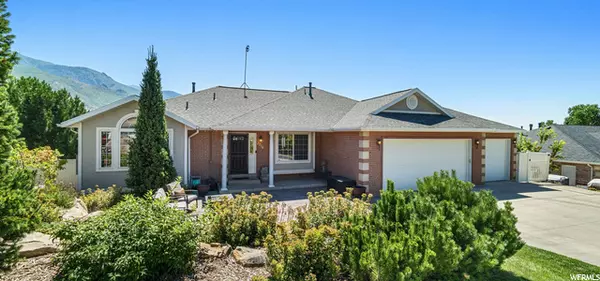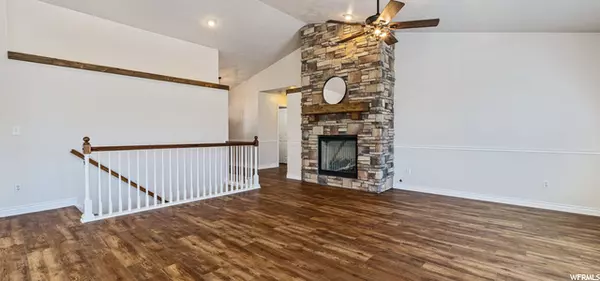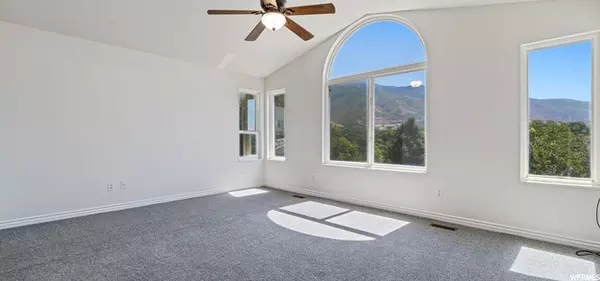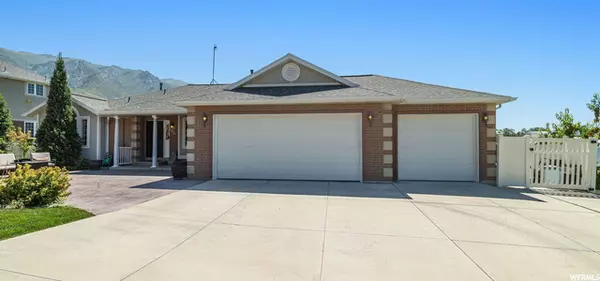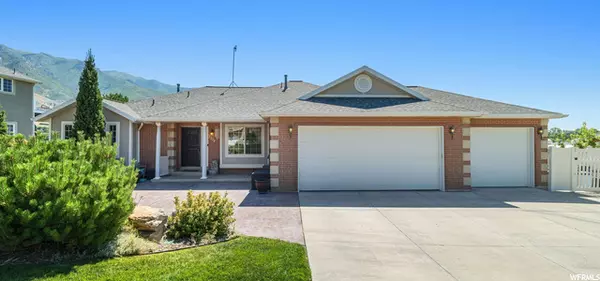$740,000
$770,000
3.9%For more information regarding the value of a property, please contact us for a free consultation.
7 Beds
5 Baths
4,594 SqFt
SOLD DATE : 10/21/2021
Key Details
Sold Price $740,000
Property Type Single Family Home
Sub Type Single Family Residence
Listing Status Sold
Purchase Type For Sale
Square Footage 4,594 sqft
Price per Sqft $161
Subdivision Dawson Hollow Estate
MLS Listing ID 1762228
Sold Date 10/21/21
Style Rambler/Ranch
Bedrooms 7
Full Baths 3
Half Baths 1
Three Quarter Bath 1
Construction Status Blt./Standing
HOA Y/N No
Abv Grd Liv Area 3,682
Year Built 1993
Annual Tax Amount $3,303
Lot Size 0.390 Acres
Acres 0.39
Lot Dimensions 0.0x0.0x0.0
Property Description
Multiple offers received best and final due 8/29 by 5PM DON"T MISS THIS ONE!!! INCREDIBLE VALUE at $158/sq. ft.!!! GREAT LOCATION +BREATHTAKING VIEWS! Remodeled East Layton 7/4.5/3 home with views of the Wasatch Mountains from the back windows and decks. Both lower levels are walkout with full daylight. Enjoy sitting in the large front courtyard at sunset with views of the city lights and the Great Salt Lake in the distance. This open floor plan features vaulted ceilings, stone gas fireplace open to the brand NEW kitchen. Be the first to cook in this fully remodeled kitchen featuring White Shaker soft close Cabinets, Quartz Countertops, Stainless Steel appliances, 36" commercial Gas Range with pot filler, 30"electric 2nd oven, Island with under counter USB/power strips can seat 5. Kitchen also features large walk-in-pantry, farm sink and separate prep sink. The first two levels have NEW LVT flooring and carpet throughout, New UV- privacy tint on south and west facing windows controls temperature and offers privacy. Main level has 2 bedrooms and 2.5 bathrooms. The Owner's suite has a NEW fully remodeled bath featuring a separate shower with Euro glass surround, freestanding bathtub and soft close vanity with double sink Carrara Marble top. The 2nd level has 3 bedrooms & 2 baths - 1 all NEW; kitchenette has a 4 burner gas cooktop. A very large family/game room has a Kettler Ping Pong table and Foosball table offered with the sale. The bottom floor Home Theater has a 135 inch screen with a 1080P-3D projector and 7.1 surround sound system and 3 electric theater recliners all offered with the sale. The 2 bedrooms off the theater are great flex rooms, if you don't need 7 bedrooms, one has a double door entry allowing full view of the theater screen, perfect for a home Gym. Just outside the patio door is wired for a hot tub. Owner has spent over $115,000 newly remodeling and updating the house. Over $65,000 was spent on concrete, rock terracing and landscaping in the front and backyard. Mature trees, some fruit provides almost complete privacy. A Trampoline pad, commercial steel jungle gym and a Lifetime Shed makes the backyard an Oasis for your family. Newer roof and High efficient HVAC with an antimicrobial UV light, AprilAire High efficiency air filter with HEPA Filter. High speed Utopia fiber optics, Netgear Orbi WIFI Mesh system makes internet seamless on all 3 floors. Secondary water. Close easy access to Highway 89. Square footage figures are provided as a courtesy estimate only. Buyer is advised to obtain an independent measurement.
Location
State UT
County Davis
Area Kaysville; Fruit Heights; Layton
Rooms
Basement None, Daylight, Full, Walk-Out Access
Primary Bedroom Level Floor: 1st
Master Bedroom Floor: 1st
Main Level Bedrooms 2
Interior
Interior Features Bar: Wet, Bath: Master, Bath: Sep. Tub/Shower, Closet: Walk-In, Den/Office, Disposal, Floor Drains, Gas Log, Great Room, Kitchen: Second, Kitchen: Updated, Oven: Double, Oven: Gas, Oven: Wall, Range: Gas, Range/Oven: Free Stdng., Vaulted Ceilings, Low VOC Finishes, Silestone Countertops, Theater Room
Cooling Central Air, Seer 16 or higher
Flooring Carpet, Laminate, Vinyl
Fireplaces Number 1
Equipment Dog Run, Humidifier, Play Gym, Storage Shed(s), Swing Set, TV Antenna, Window Coverings, Projector, Trampoline
Fireplace true
Window Features Blinds,Part
Appliance Ceiling Fan, Freezer, Range Hood, Refrigerator
Laundry Electric Dryer Hookup, Gas Dryer Hookup
Exterior
Exterior Feature Balcony, Basement Entrance, Bay Box Windows, Double Pane Windows, Entry (Foyer), Patio: Covered
Garage Spaces 3.0
Utilities Available Natural Gas Connected, Electricity Connected, Sewer Connected, Water Connected
View Y/N Yes
View Mountain(s), Valley
Roof Type Asphalt
Present Use Single Family
Topography Fenced: Full, Road: Paved, Secluded Yard, Sidewalks, Sprinkler: Auto-Full, Terrain: Grad Slope, View: Mountain, View: Valley
Porch Covered
Total Parking Spaces 7
Private Pool false
Building
Lot Description Fenced: Full, Road: Paved, Secluded, Sidewalks, Sprinkler: Auto-Full, Terrain: Grad Slope, View: Mountain, View: Valley
Story 3
Sewer Sewer: Connected
Water Culinary, Irrigation
Structure Type Brick,Stucco
New Construction No
Construction Status Blt./Standing
Schools
Elementary Schools East Layton
Middle Schools Central Davis
High Schools Northridge
School District Davis
Others
Senior Community No
Tax ID 09-200-0010
Acceptable Financing Cash, Conventional
Horse Property No
Listing Terms Cash, Conventional
Financing Conventional
Read Less Info
Want to know what your home might be worth? Contact us for a FREE valuation!

Our team is ready to help you sell your home for the highest possible price ASAP
Bought with Fathom Realty (Clearfield)
"My job is to find and attract mastery-based agents to the office, protect the culture, and make sure everyone is happy! "

