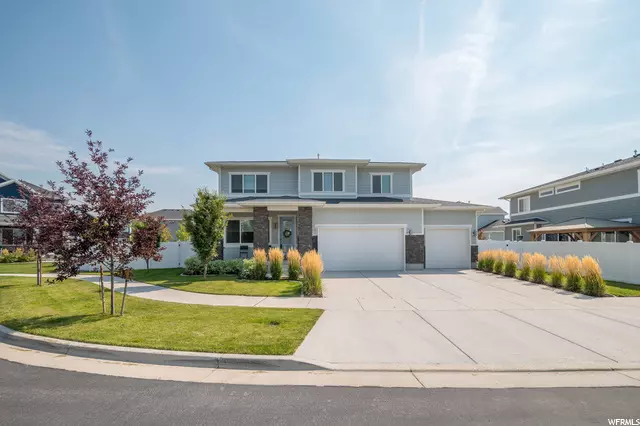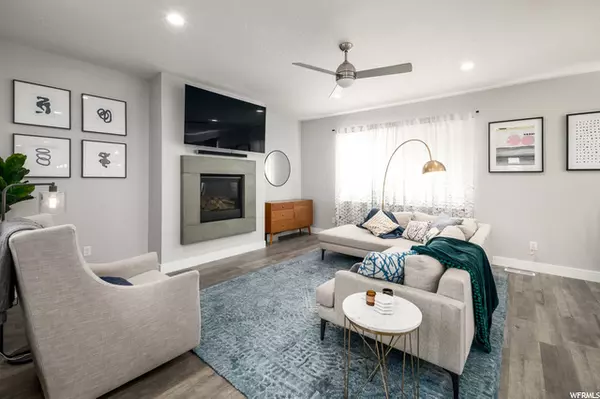$689,900
For more information regarding the value of a property, please contact us for a free consultation.
5 Beds
4 Baths
3,505 SqFt
SOLD DATE : 10/17/2021
Key Details
Property Type Single Family Home
Sub Type Single Family Residence
Listing Status Sold
Purchase Type For Sale
Square Footage 3,505 sqft
Price per Sqft $205
Subdivision Independence
MLS Listing ID 1767645
Sold Date 10/17/21
Style Stories: 2
Bedrooms 5
Full Baths 3
Half Baths 1
Construction Status Blt./Standing
HOA Fees $9/ann
HOA Y/N Yes
Abv Grd Liv Area 2,464
Year Built 2017
Annual Tax Amount $3,191
Lot Size 10,018 Sqft
Acres 0.23
Lot Dimensions 0.0x0.0x0.0
Property Description
Welcome to the COVETED Independence at the Ridge. This beautiful home has 5 bedrooms, 3.5 baths with 3,500 sqft. With over $100,000 in upgrades you get a home that boasts; white kitchen cabinets, white quartz counter tops, stainless steel appliances, double ovens, gas cooktop, laminate floor in the kitchen, dining and living room, custom fireplace, custom railing and lighting fixtures, separate tub and shower, double sinks, and a large master closet. Enjoy movie night in the spacious, mostly-finished basement and home theater, wired with 7.1 surround sound, space for 125" screen, plumbed for a wet bar. Large fully fenced lot with spacious backyard and side-yard. This is a Smart-home, with Bluetooth locks, Nest thermostats , Wi-fi equipped garage door openers. Home is entirely solar-powered. Never pay an electric bill again! Amazing location, close to Bluffdale Splash Pad and pickleball courts, minutes from the freeway and 20 minutes to downtown. Come check out this gorgeous, one-of-kind home and put together your best offer.
Location
State UT
County Salt Lake
Area Wj; Sj; Rvrton; Herriman; Bingh
Zoning Single-Family
Rooms
Basement Full
Primary Bedroom Level Floor: 2nd
Master Bedroom Floor: 2nd
Interior
Interior Features Bath: Master, Bath: Sep. Tub/Shower, Closet: Walk-In, Den/Office, Oven: Double, Oven: Gas, Oven: Wall, Range: Gas, Theater Room
Heating Forced Air, Gas: Central
Cooling Central Air, Active Solar
Flooring Carpet, Laminate, Tile
Fireplaces Number 1
Fireplace true
Window Features Blinds
Laundry Electric Dryer Hookup
Exterior
Exterior Feature Double Pane Windows
Garage Spaces 3.0
Utilities Available Natural Gas Connected, Electricity Connected, Sewer Connected, Sewer: Public, Water Connected
Amenities Available Playground
View Y/N Yes
View Mountain(s)
Roof Type Asbestos Shingle
Present Use Single Family
Topography Fenced: Full, Sprinkler: Auto-Part, View: Mountain
Total Parking Spaces 3
Private Pool false
Building
Lot Description Fenced: Full, Sprinkler: Auto-Part, View: Mountain
Story 3
Sewer Sewer: Connected, Sewer: Public
Water Culinary
Structure Type Stone,Stucco
New Construction No
Construction Status Blt./Standing
Schools
Elementary Schools Mountain Point
Middle Schools Hidden Valley
High Schools Riverton
School District Jordan
Others
HOA Name Shelly Grover
Senior Community No
Tax ID 33-14-176-035
Acceptable Financing Cash, Conventional
Horse Property No
Listing Terms Cash, Conventional
Financing Conventional
Read Less Info
Want to know what your home might be worth? Contact us for a FREE valuation!

Our team is ready to help you sell your home for the highest possible price ASAP
Bought with NON-MLS
"My job is to find and attract mastery-based agents to the office, protect the culture, and make sure everyone is happy! "






