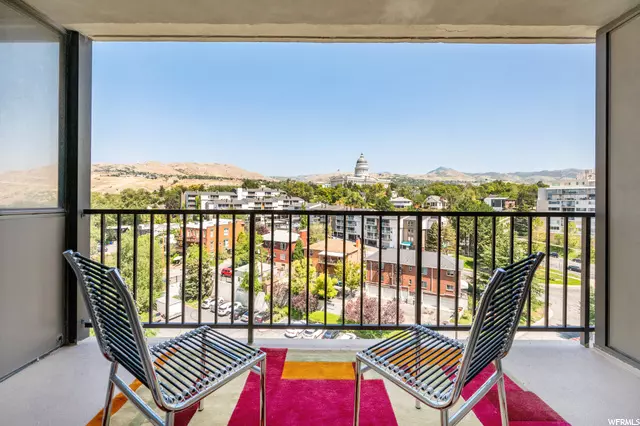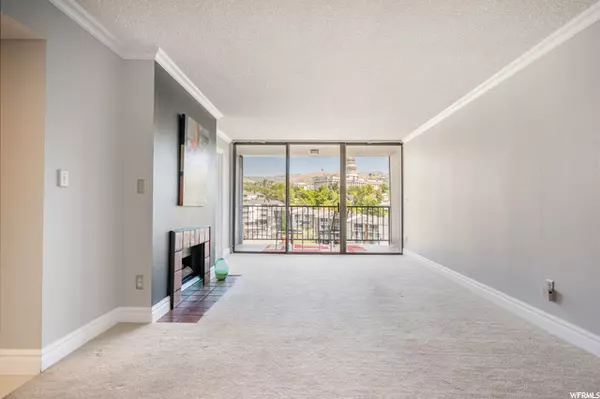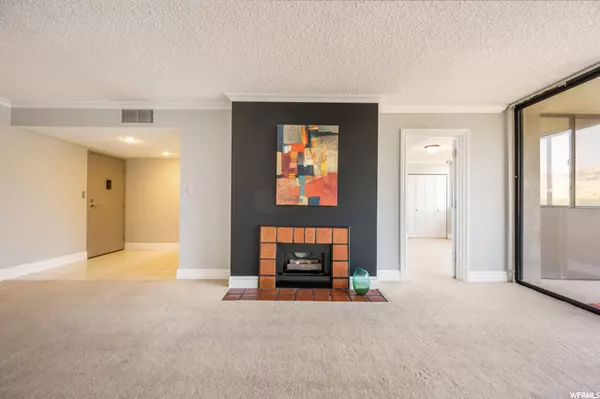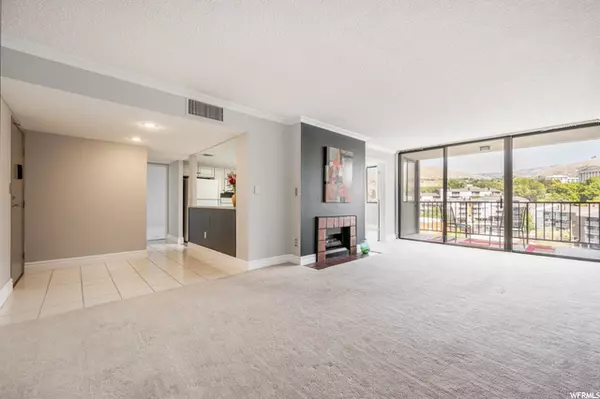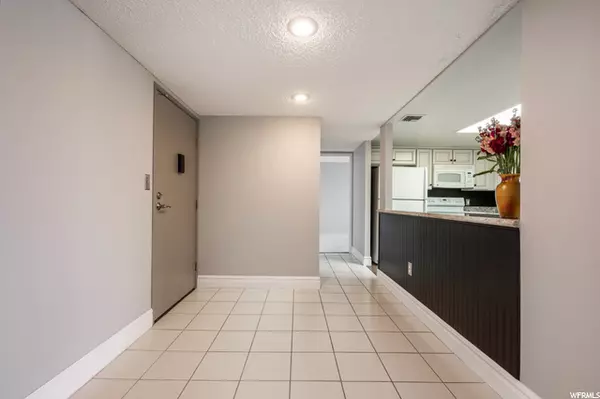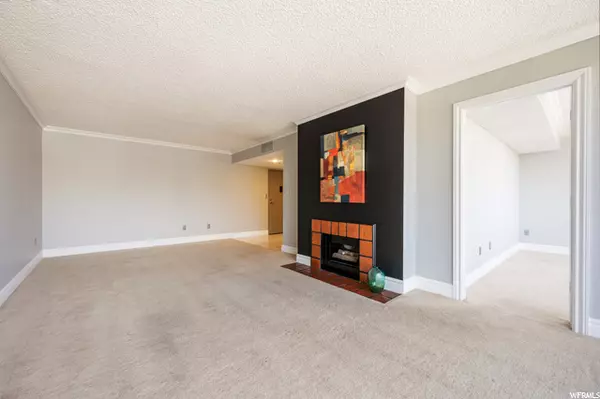$390,000
$385,000
1.3%For more information regarding the value of a property, please contact us for a free consultation.
2 Beds
2 Baths
1,200 SqFt
SOLD DATE : 10/15/2021
Key Details
Sold Price $390,000
Property Type Condo
Sub Type Condominium
Listing Status Sold
Purchase Type For Sale
Square Footage 1,200 sqft
Price per Sqft $325
Subdivision Zion Summit
MLS Listing ID 1765177
Sold Date 10/15/21
Style Condo; High Rise
Bedrooms 2
Three Quarter Bath 2
Construction Status Blt./Standing
HOA Fees $433/mo
HOA Y/N Yes
Abv Grd Liv Area 1,200
Year Built 1976
Annual Tax Amount $2,092
Lot Dimensions 0.0x0.0x0.0
Property Description
OPEN HOUSE Saturday, 9/18/21 1 PM- 3:00 PM. Price Reduction-Motivated Seller. You will smile every time you see the stunning view of the State Capital and Ensign Peak from your 9th-floor balcony. The unit has been impeccably maintained and freshly painted. The open and airy space is ready for your personal touch. This 2 bedroom-2 bath can be reimagined as an office/master suite or accommodate a small family. Zion Summit is minutes away from skiing, the U of U and Huntsman Cancer Center, Temple Square, TRAX, and everything downtown SLC has to offer. Square footage figures are provided as a courtesy estimate only. The buyer is advised to obtain an independent measurement.
Location
State UT
County Salt Lake
Area Salt Lake City: Avenues Area
Zoning Multi-Family
Rooms
Basement Entrance
Main Level Bedrooms 2
Interior
Interior Features Bath: Master, Closet: Walk-In, Disposal, Gas Log, Jetted Tub, Range/Oven: Free Stdng., Granite Countertops
Heating Gas: Central
Cooling Central Air
Flooring Carpet, Tile
Fireplaces Number 1
Fireplace true
Appliance Microwave, Refrigerator
Exterior
Exterior Feature Balcony, Secured Building, Secured Parking, Sliding Glass Doors
Pool Fenced, In Ground
Community Features Clubhouse
Utilities Available Natural Gas Connected, Electricity Connected, Sewer Connected, Water Connected
Amenities Available Cable TV, Clubhouse, Controlled Access, Earthquake Insurance, Gas, Fitness Center, Insurance, Pet Rules, Pets Not Permitted, Pool, Sauna, Security, Sewer Paid, Snow Removal, Storage, Trash, Water
View Y/N Yes
View Mountain(s)
Roof Type Composition,Flat
Present Use Residential
Topography Curb & Gutter, Fenced: Full, Road: Paved, Sidewalks, Sprinkler: Auto-Full, View: Mountain
Accessibility Accessible Elevator Installed, Single Level Living
Total Parking Spaces 1
Private Pool true
Building
Lot Description Curb & Gutter, Fenced: Full, Road: Paved, Sidewalks, Sprinkler: Auto-Full, View: Mountain
Faces Northeast
Story 1
Sewer Sewer: Connected
Water Culinary
Structure Type Brick,Concrete
New Construction No
Construction Status Blt./Standing
Schools
Elementary Schools Washington
Middle Schools Bryant
High Schools West
School District Salt Lake
Others
HOA Name HOA Living Management
HOA Fee Include Cable TV,Gas Paid,Insurance,Sewer,Trash,Water
Senior Community No
Tax ID 08-36-438-163
Acceptable Financing Cash, Conventional
Horse Property No
Listing Terms Cash, Conventional
Financing Conventional
Read Less Info
Want to know what your home might be worth? Contact us for a FREE valuation!

Our team is ready to help you sell your home for the highest possible price ASAP
Bought with Foundations Real Estate Group
"My job is to find and attract mastery-based agents to the office, protect the culture, and make sure everyone is happy! "

