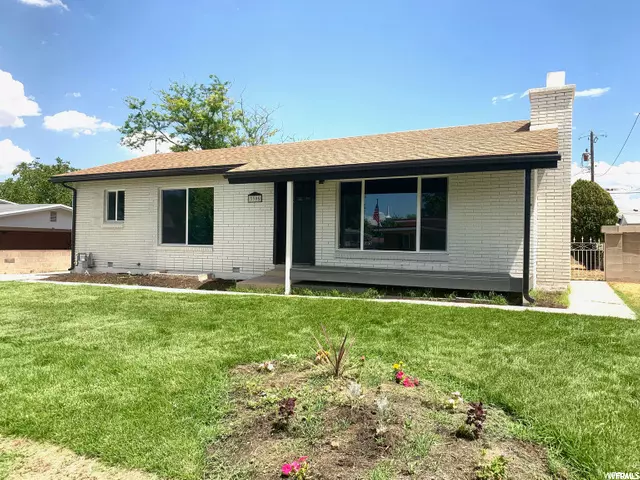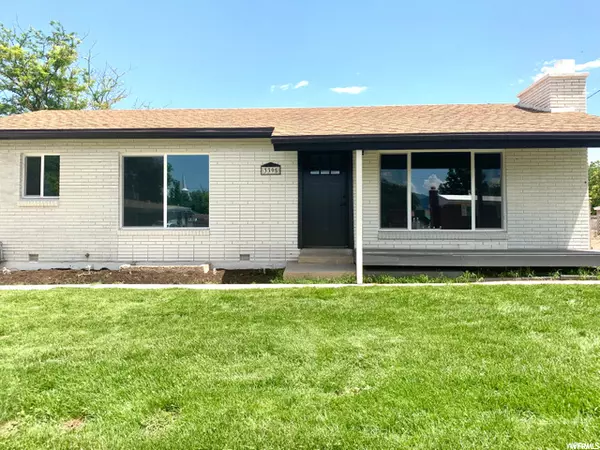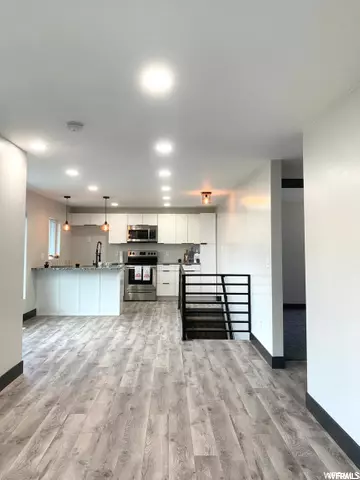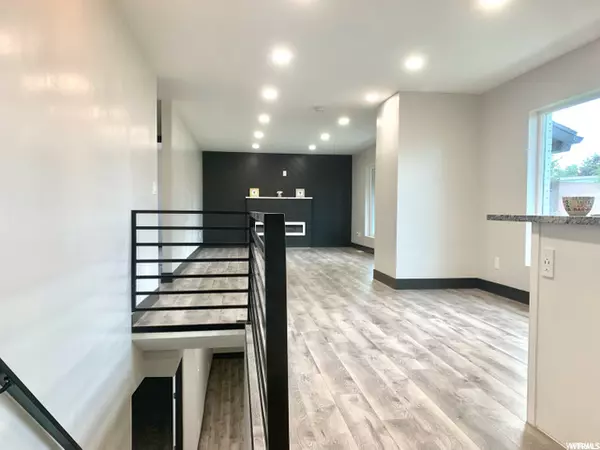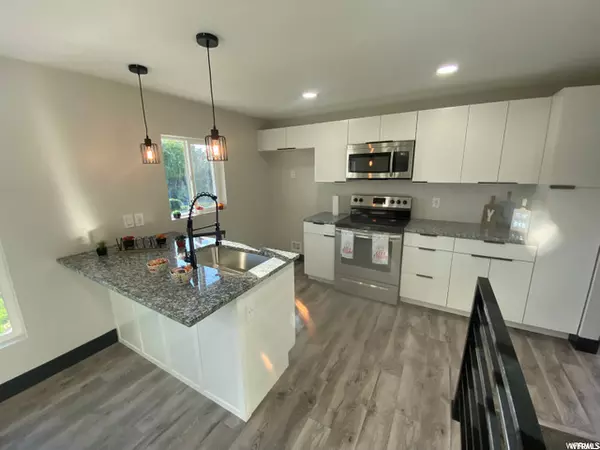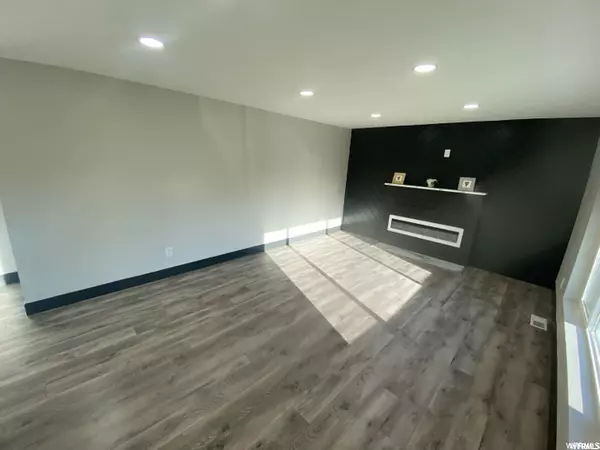$425,000
$418,900
1.5%For more information regarding the value of a property, please contact us for a free consultation.
4 Beds
3 Baths
1,968 SqFt
SOLD DATE : 10/14/2021
Key Details
Sold Price $425,000
Property Type Single Family Home
Sub Type Single Family Residence
Listing Status Sold
Purchase Type For Sale
Square Footage 1,968 sqft
Price per Sqft $215
Subdivision Merry Lane Sub
MLS Listing ID 1757953
Sold Date 10/14/21
Style Rambler/Ranch
Bedrooms 4
Full Baths 3
Construction Status Blt./Standing
HOA Y/N No
Abv Grd Liv Area 984
Year Built 1961
Annual Tax Amount $2,036
Lot Size 9,583 Sqft
Acres 0.22
Lot Dimensions 0.0x0.0x0.0
Property Description
Just Finished!!! Brand New fantastic remodeled home with new two tone paint, new floors, new baths, totally remodeled kitchen with new stainless steal appliances. Includes new fire place, new doors, new electrical features, new plumbing! This .2 acre lot comes with lots of parking space and garage foundation ready to be a potential 4-6 car garage. (Builder willing to build your custom garage during contract time) Ask me for details! Amazing big backyard with lots of rooms to play as well as a spacious front yard. This 4 bedroom 3 bathroom home has custom soft close cabinets in the kitchen and in the bathrooms. 3 min from Mountain View Corridor this is a great place to start your family. This place also has the potential for a mother-in-law apartment with a stub-in potential kitchen down stairs! Don't miss your chance!
Location
State UT
County Salt Lake
Area Magna; Taylrsvl; Wvc; Slc
Zoning Single-Family
Rooms
Basement Full
Primary Bedroom Level Floor: 1st
Master Bedroom Floor: 1st
Main Level Bedrooms 2
Interior
Heating Forced Air, Gas: Central
Cooling Central Air
Flooring Carpet, Hardwood, Linoleum
Fireplaces Number 1
Fireplace true
Exterior
Utilities Available Natural Gas Connected, Electricity Connected, Sewer Connected, Sewer: Public, Water Connected
View Y/N No
Roof Type Asphalt
Present Use Single Family
Topography Fenced: Full, Sprinkler: Auto-Part
Total Parking Spaces 4
Private Pool false
Building
Lot Description Fenced: Full, Sprinkler: Auto-Part
Story 2
Sewer Sewer: Connected, Sewer: Public
Water Culinary
Structure Type Brick
New Construction No
Construction Status Blt./Standing
Schools
Elementary Schools Jackling
Middle Schools John F. Kennedy
High Schools Hunter
School District Granite
Others
Senior Community No
Tax ID 14-25-381-007
Acceptable Financing Cash, Conventional, FHA, VA Loan
Horse Property No
Listing Terms Cash, Conventional, FHA, VA Loan
Financing FHA
Read Less Info
Want to know what your home might be worth? Contact us for a FREE valuation!

Our team is ready to help you sell your home for the highest possible price ASAP
Bought with Town & Country Realty Bear Lake, Inc
"My job is to find and attract mastery-based agents to the office, protect the culture, and make sure everyone is happy! "

