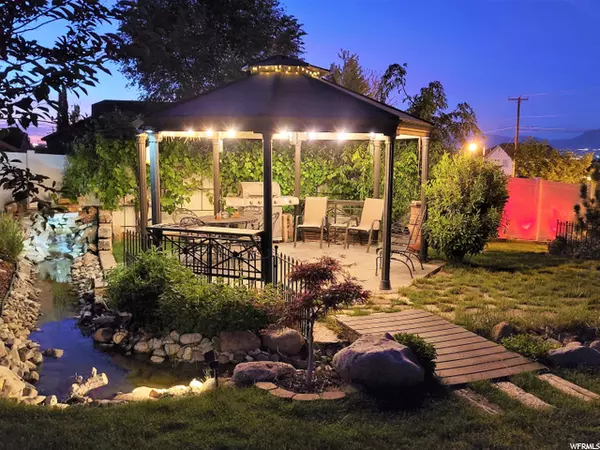$620,000
$599,900
3.4%For more information regarding the value of a property, please contact us for a free consultation.
5 Beds
3 Baths
2,984 SqFt
SOLD DATE : 10/13/2021
Key Details
Sold Price $620,000
Property Type Single Family Home
Sub Type Single Family Residence
Listing Status Sold
Purchase Type For Sale
Square Footage 2,984 sqft
Price per Sqft $207
Subdivision Estates At Rose Cree
MLS Listing ID 1767927
Sold Date 10/13/21
Style Rambler/Ranch
Bedrooms 5
Full Baths 3
Construction Status Blt./Standing
HOA Y/N No
Abv Grd Liv Area 1,525
Year Built 2002
Annual Tax Amount $3,119
Lot Size 0.330 Acres
Acres 0.33
Lot Dimensions 0.0x0.0x0.0
Property Description
Open House Friday 5-8pm & Sat 11-2. Ask your agent to print out the attached upgrades list! New carpet just installed this week in upstairs bedrooms. Also new hardwood floors & water heater recently installed. This home has soo much to offer. inside & out! Pond, River, large gazebo, huge back yard. If you like trails & parks you'll love this area. The top of the circle there is a trail that will take you to 3 nearby parks & a horse arena. Square footage figures are provided as a courtesy estimate only and were obtained from county records. Buyer is advised to obtain an independent measurement.
Location
State UT
County Salt Lake
Area Wj; Sj; Rvrton; Herriman; Bingh
Zoning Single-Family
Rooms
Basement Full
Primary Bedroom Level Floor: 1st
Master Bedroom Floor: 1st
Main Level Bedrooms 3
Interior
Interior Features Bath: Sep. Tub/Shower, Closet: Walk-In, Kitchen: Second, Mother-in-Law Apt., Oven: Double, Range: Gas, Theater Room
Heating Forced Air
Cooling Central Air
Flooring Carpet, Hardwood, Tile
Fireplaces Number 1
Equipment Gazebo, Humidifier, Storage Shed(s)
Fireplace true
Window Features Blinds,Drapes
Appliance Ceiling Fan
Laundry Electric Dryer Hookup
Exterior
Exterior Feature See Remarks, Out Buildings, Lighting, Porch: Open
Garage Spaces 3.0
Utilities Available Natural Gas Connected, Electricity Connected, Sewer Connected, Water Connected
View Y/N Yes
View Mountain(s), Valley
Roof Type Asphalt
Present Use Single Family
Topography See Remarks, Corner Lot, Cul-de-Sac, Fenced: Full, Sprinkler: Auto-Full, View: Mountain, View: Valley
Porch Porch: Open
Total Parking Spaces 3
Private Pool false
Building
Lot Description See Remarks, Corner Lot, Cul-De-Sac, Fenced: Full, Sprinkler: Auto-Full, View: Mountain, View: Valley
Faces South
Story 2
Sewer Sewer: Connected
Water Culinary
Structure Type Stone,Stucco
New Construction No
Construction Status Blt./Standing
Schools
Elementary Schools Mountview
School District Jordan
Others
Senior Community No
Tax ID 32-02-278-026
Ownership Agent Owned
Acceptable Financing Cash, Conventional, FHA, VA Loan
Horse Property No
Listing Terms Cash, Conventional, FHA, VA Loan
Financing Conventional
Read Less Info
Want to know what your home might be worth? Contact us for a FREE valuation!

Our team is ready to help you sell your home for the highest possible price ASAP
Bought with Wise Choice Real Estate (Central)
"My job is to find and attract mastery-based agents to the office, protect the culture, and make sure everyone is happy! "






