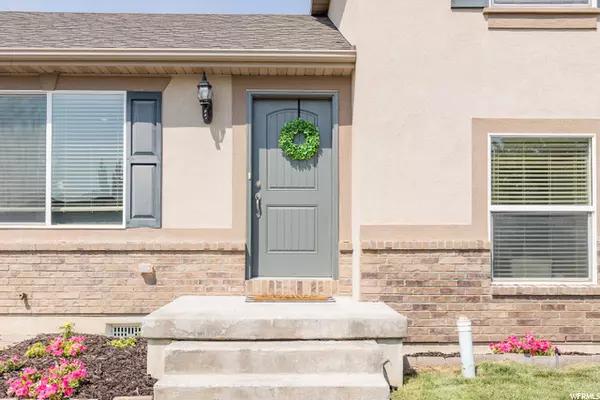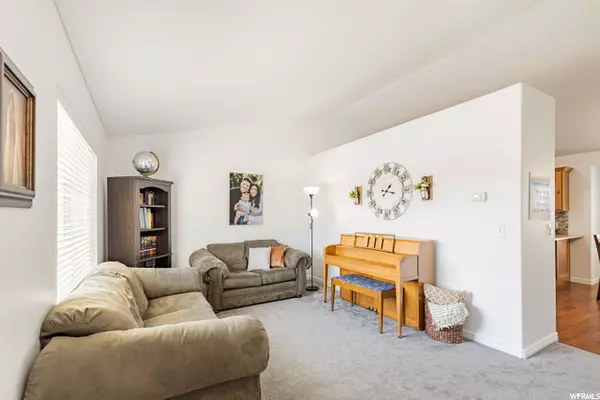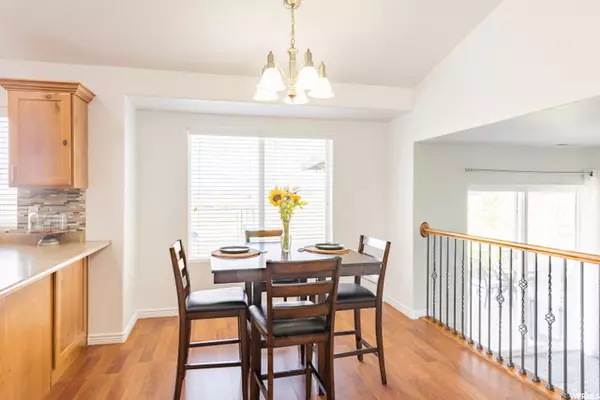$499,900
For more information regarding the value of a property, please contact us for a free consultation.
4 Beds
3 Baths
1,692 SqFt
SOLD DATE : 10/13/2021
Key Details
Property Type Single Family Home
Sub Type Single Family Residence
Listing Status Sold
Purchase Type For Sale
Square Footage 1,692 sqft
Price per Sqft $301
Subdivision Farmington Ranches
MLS Listing ID 1767319
Sold Date 10/13/21
Style Tri/Multi-Level
Bedrooms 4
Full Baths 3
Construction Status Blt./Standing
HOA Fees $21/mo
HOA Y/N Yes
Abv Grd Liv Area 1,692
Year Built 2010
Annual Tax Amount $2,171
Lot Size 9,147 Sqft
Acres 0.21
Lot Dimensions 0.0x0.0x0.0
Property Description
This 4 bedroom / 3 bathroom home boasts tons of features & upgrades. First, most of the flooring, paint and bathrooms were updated in 2020 giving the home a clean, fresh feel. The floor plan is open and flows perfectly from room to room. The backyard features a large 13x20 covered patio with custom lighting to enjoy the afternoon BBQ's and unobstructed sunset views (no backyard neighbors and buffered by a wetland area where you can watch birds nesting). There is a large 12x16 shed that has power, a concrete floor and a workbench for convenience. You will appreciate a spacious crawl space with concrete floor that offers plenty of storage space. The neighborhood has community walking trails and a wonderful neighborhood park to be enjoyed by all. It is centrally located with only a short drive to I-15 and the shops/restaurants at Station Park! Also, within walking distance is the local elementary school that offers a Spanish immersion program. This home really has something for everyone. Come take a look!
Location
State UT
County Davis
Area Bntfl; Nsl; Cntrvl; Wdx; Frmtn
Zoning Single-Family
Rooms
Basement None
Primary Bedroom Level Floor: 2nd
Master Bedroom Floor: 2nd
Main Level Bedrooms 1
Interior
Interior Features Bath: Master, Closet: Walk-In, Disposal, French Doors, Range/Oven: Free Stdng., Vaulted Ceilings
Cooling Central Air
Flooring Laminate, Tile, Vinyl
Equipment Storage Shed(s), Workbench
Fireplace false
Window Features Blinds
Appliance Ceiling Fan, Microwave, Satellite Dish, Water Softener Owned
Laundry Electric Dryer Hookup
Exterior
Exterior Feature Awning(s), Double Pane Windows, Out Buildings, Lighting, Patio: Covered, Sliding Glass Doors
Garage Spaces 2.0
Utilities Available Natural Gas Connected, Electricity Connected, Sewer Connected, Sewer: Public, Water Connected
Amenities Available Biking Trails, Hiking Trails
View Y/N Yes
View Mountain(s)
Roof Type Asphalt
Present Use Single Family
Topography Curb & Gutter, Road: Paved, Sidewalks, Sprinkler: Auto-Full, Terrain, Flat, View: Mountain
Porch Covered
Total Parking Spaces 2
Private Pool false
Building
Lot Description Curb & Gutter, Road: Paved, Sidewalks, Sprinkler: Auto-Full, View: Mountain
Faces South
Story 2
Sewer Sewer: Connected, Sewer: Public
Water Culinary, Secondary
Structure Type Brick,Stucco
New Construction No
Construction Status Blt./Standing
Schools
Elementary Schools Eagle Bay
Middle Schools Farmington
High Schools Farmington
School District Davis
Others
Senior Community No
Tax ID 08-382-0612
Acceptable Financing Cash, Conventional, FHA, VA Loan
Horse Property No
Listing Terms Cash, Conventional, FHA, VA Loan
Financing FHA
Read Less Info
Want to know what your home might be worth? Contact us for a FREE valuation!

Our team is ready to help you sell your home for the highest possible price ASAP
Bought with KW South Valley Keller Williams
"My job is to find and attract mastery-based agents to the office, protect the culture, and make sure everyone is happy! "






