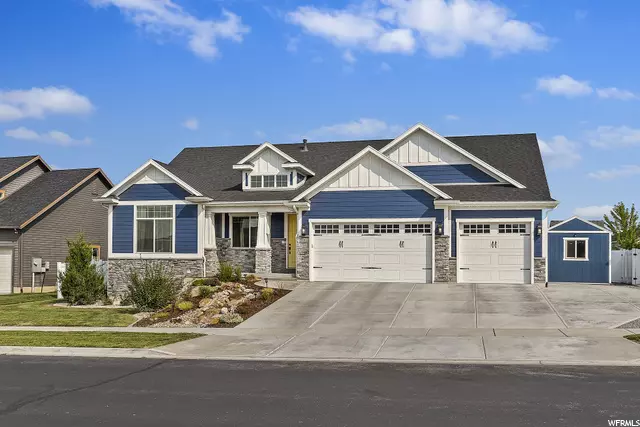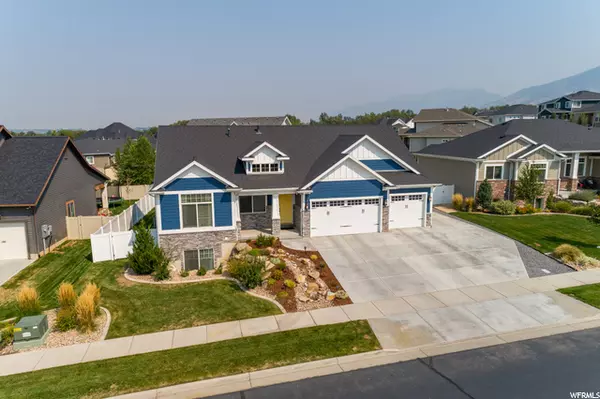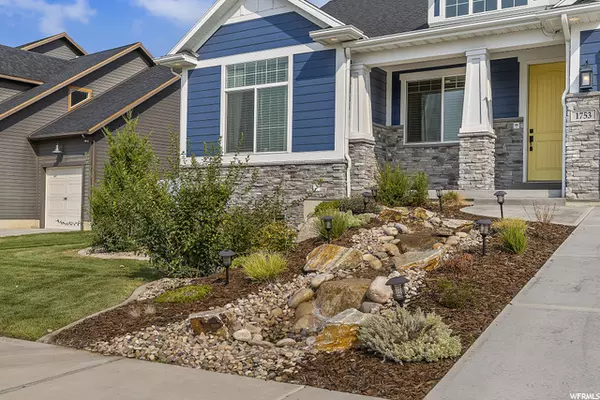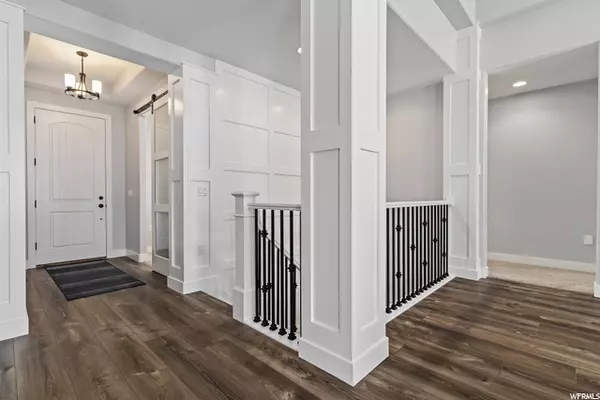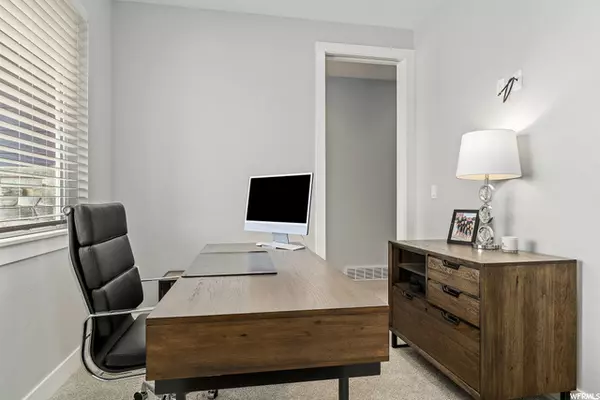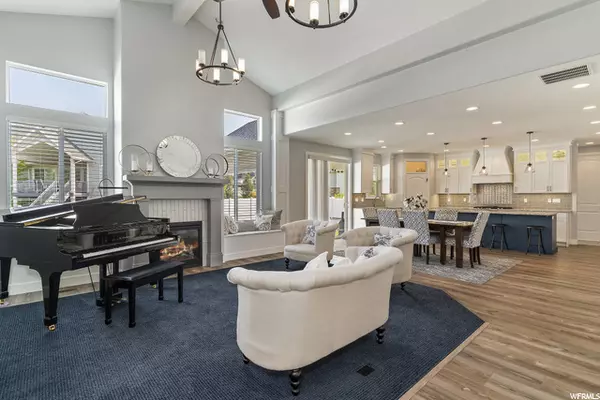$912,500
$925,000
1.4%For more information regarding the value of a property, please contact us for a free consultation.
5 Beds
6 Baths
4,545 SqFt
SOLD DATE : 10/08/2021
Key Details
Sold Price $912,500
Property Type Single Family Home
Sub Type Single Family Residence
Listing Status Sold
Purchase Type For Sale
Square Footage 4,545 sqft
Price per Sqft $200
Subdivision Mutton Hollow Sub Ph
MLS Listing ID 1765780
Sold Date 10/08/21
Style Rambler/Ranch
Bedrooms 5
Full Baths 3
Half Baths 2
Three Quarter Bath 1
Construction Status Blt./Standing
HOA Y/N No
Abv Grd Liv Area 1,943
Year Built 2017
Annual Tax Amount $3,955
Lot Size 10,018 Sqft
Acres 0.23
Lot Dimensions 0.0x0.0x0.0
Property Description
There is always that home you admire on your Sunday drive. Well, this home is just that one. Crisp colors, and architectural design make the curb appeal a 'TEN PLUS" . Located in the Estates at Mutton Hollow this family friendly neighborhood is near schools, shopping, and freeway access. Step inside and get ready for the "WOW FACTOR " A bright and open entry lead to a Den then an open concept Family Room and Kitchen. Large picture windows, vaulted ceilings, and stylish gas fireplace. So many upgrades in this Kitchen. White cabinets extend to the ceiling with granite counter tops, stainless appliances, pebble ice machine, walk-in pantry, double ovens, and gas range. Engineered wood flooring and cool colors throughout are very inviting. The Master Bedroom and Ensuite Bath are a great place to unwind. Double sinks, granite counter tops, soaking tub, shower, and walk-in closet are great features. Four additional bedrooms. Three of these bedrooms are also ensuite. Enjoy movies or board games in the basement family room another gas fireplace makes the space cozy. The built in entertainment center and basement kitchenette really finish the space off. One last surprise is the suspended slab basement, Currently being used for a gym or would be perfect for a theater. End your evenings on the covered back patio, enjoy a smore at the firepit. Garden boxes, fruit trees, water feature, and a shed that matches the homes exterior are the "CHERRY ON TOP" Square footage figures are provided as a courtesy estimate only and were obtained from County . Buyer is advised to obtain an independent measurement. Call now for your private showing. OPEN HOUSE SAT SEP 4TH 12-2PM.
Location
State UT
County Davis
Area Kaysville; Fruit Heights; Layton
Zoning Single-Family
Rooms
Basement Full
Primary Bedroom Level Floor: 1st
Master Bedroom Floor: 1st
Main Level Bedrooms 2
Interior
Interior Features Bar: Dry, Bath: Master, Bath: Sep. Tub/Shower, Central Vacuum, Closet: Walk-In, Den/Office, Disposal, Gas Log, Great Room, Intercom, Oven: Double, Oven: Wall, Range: Countertop, Range: Gas, Vaulted Ceilings, Instantaneous Hot Water, Granite Countertops
Heating Forced Air, Gas: Central
Cooling Central Air
Flooring Carpet, Hardwood, Tile
Fireplaces Number 1
Fireplaces Type Fireplace Equipment
Equipment Fireplace Equipment, Storage Shed(s), Window Coverings
Fireplace true
Window Features Blinds,Drapes,Full
Appliance Ceiling Fan, Dryer, Microwave, Refrigerator, Washer
Laundry Electric Dryer Hookup
Exterior
Exterior Feature Bay Box Windows, Double Pane Windows, Entry (Foyer), Patio: Covered, Sliding Glass Doors
Garage Spaces 3.0
Utilities Available Natural Gas Connected, Electricity Connected, Sewer Connected, Water Connected
View Y/N Yes
View Mountain(s)
Roof Type Asphalt
Present Use Single Family
Topography Curb & Gutter, Fenced: Full, Road: Paved, Sidewalks, Sprinkler: Auto-Full, Terrain, Flat, View: Mountain, Drip Irrigation: Auto-Full
Porch Covered
Total Parking Spaces 3
Private Pool false
Building
Lot Description Curb & Gutter, Fenced: Full, Road: Paved, Sidewalks, Sprinkler: Auto-Full, View: Mountain, Drip Irrigation: Auto-Full
Faces South
Story 2
Sewer Sewer: Connected
Water Culinary, Secondary
Structure Type Asphalt,Stone,Cement Siding
New Construction No
Construction Status Blt./Standing
Schools
Elementary Schools Creekside
Middle Schools Fairfield
High Schools Layton
School District Davis
Others
Senior Community No
Tax ID 11-750-0524
Acceptable Financing Cash, Conventional, FHA, VA Loan
Horse Property No
Listing Terms Cash, Conventional, FHA, VA Loan
Financing Conventional
Read Less Info
Want to know what your home might be worth? Contact us for a FREE valuation!

Our team is ready to help you sell your home for the highest possible price ASAP
Bought with Latitude 40 Properties, LLC
"My job is to find and attract mastery-based agents to the office, protect the culture, and make sure everyone is happy! "

