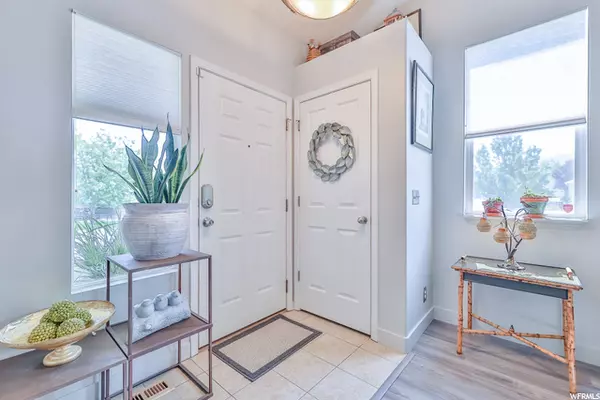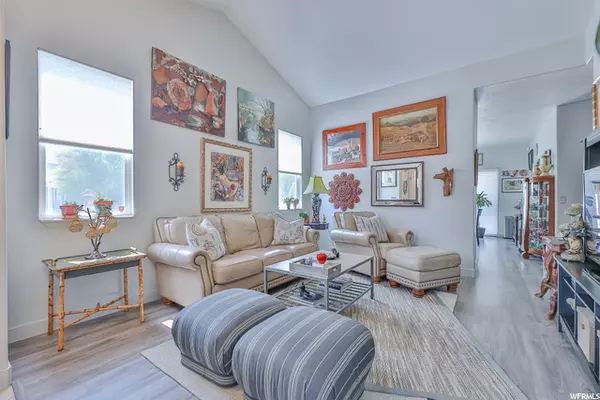$562,300
$555,000
1.3%For more information regarding the value of a property, please contact us for a free consultation.
6 Beds
4 Baths
2,760 SqFt
SOLD DATE : 09/29/2021
Key Details
Sold Price $562,300
Property Type Single Family Home
Sub Type Single Family Residence
Listing Status Sold
Purchase Type For Sale
Square Footage 2,760 sqft
Price per Sqft $203
Subdivision Estates At Rose Cree
MLS Listing ID 1765164
Sold Date 09/29/21
Style Rambler/Ranch
Bedrooms 6
Full Baths 3
Half Baths 1
Construction Status Blt./Standing
HOA Y/N No
Abv Grd Liv Area 1,380
Year Built 2004
Annual Tax Amount $3,038
Lot Size 0.270 Acres
Acres 0.27
Lot Dimensions 0.0x0.0x0.0
Property Description
Come fall in love with this meticulously cared for home, comfortably situated in a quiet and friendly neighborhood. Well within walking distance of the elementary school. Tall, vaulted ceilings, beautiful new laminate flooring and lots of natural sunlight greet you upon entering. The light and bright kitchen, furnished with stainless appliances and gas range are just steps away from the spacious backyard. Do you long for a yard with plenty of space for entertaining your family? A place for your kids and dog to run and play? A dedicated space for the RV? Well look no further, as this yard offers all of that, plus a large, covered deck with built in hot tub. Just perfect for those summer BBQs or a relaxing evening soaking in the tub. This sought-after Rambler floor plan offers a main floor master retreat, with a large closet and ensuite bathroom. A bonus room with an attached half bathroom would be an ideal home office or perfect guest suite. Downstairs you'll find a large family room with a custom wet bar creating the perfect area to host game/movie nights! The stately gas fireplace with temperature controls, along with heated tile floors keeps the basement nice and toasty during the winter months! Don't miss the built-in office and the laundry/craft room that are sure to please. With so much storage and well thought out upgrades this home is sure to delight you! Showings start Saturday!
Location
State UT
County Salt Lake
Area Wj; Sj; Rvrton; Herriman; Bingh
Zoning Single-Family
Rooms
Basement Full
Primary Bedroom Level Floor: 1st
Master Bedroom Floor: 1st
Main Level Bedrooms 3
Interior
Interior Features Bar: Wet, Bath: Master, Closet: Walk-In, Disposal, Oven: Gas, Range: Gas, Granite Countertops
Heating Forced Air, Gas: Central
Cooling Central Air
Flooring Carpet, Laminate, Tile
Fireplaces Number 1
Equipment Hot Tub, Storage Shed(s)
Fireplace true
Window Features Blinds,Drapes
Appliance Ceiling Fan, Dryer, Microwave, Refrigerator, Washer, Water Softener Owned
Exterior
Exterior Feature Deck; Covered, Double Pane Windows, Porch: Open, Sliding Glass Doors
Garage Spaces 2.0
Utilities Available Natural Gas Connected, Electricity Connected, Sewer Connected, Water Connected
View Y/N No
Roof Type Asphalt
Present Use Single Family
Topography Corner Lot, Fenced: Full, Road: Paved, Sidewalks, Sprinkler: Auto-Full, Private
Accessibility Accessible Hallway(s)
Porch Porch: Open
Total Parking Spaces 5
Private Pool false
Building
Lot Description Corner Lot, Fenced: Full, Road: Paved, Sidewalks, Sprinkler: Auto-Full, Private
Faces East
Story 2
Sewer Sewer: Connected
Water Culinary
Structure Type Aluminum,Brick,Stucco
New Construction No
Construction Status Blt./Standing
Schools
Elementary Schools Herriman
Middle Schools Copper Mountain
High Schools Herriman
School District Jordan
Others
Senior Community No
Tax ID 26-35-456-008
Acceptable Financing Cash, Conventional, FHA, VA Loan
Horse Property No
Listing Terms Cash, Conventional, FHA, VA Loan
Financing Conventional
Read Less Info
Want to know what your home might be worth? Contact us for a FREE valuation!

Our team is ready to help you sell your home for the highest possible price ASAP
Bought with Bickmore & Associates Realty, LLC
"My job is to find and attract mastery-based agents to the office, protect the culture, and make sure everyone is happy! "






