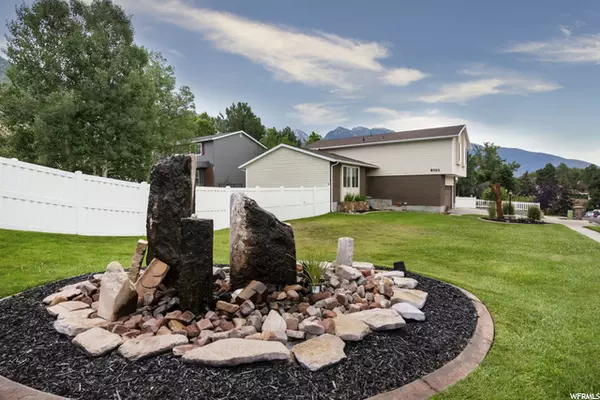$566,375
$575,000
1.5%For more information regarding the value of a property, please contact us for a free consultation.
3 Beds
3 Baths
2,616 SqFt
SOLD DATE : 09/30/2021
Key Details
Sold Price $566,375
Property Type Single Family Home
Sub Type Single Family Residence
Listing Status Sold
Purchase Type For Sale
Square Footage 2,616 sqft
Price per Sqft $216
Subdivision Southampton
MLS Listing ID 1766059
Sold Date 09/30/21
Style Tri/Multi-Level
Bedrooms 3
Full Baths 1
Half Baths 1
Three Quarter Bath 1
Construction Status Blt./Standing
HOA Y/N No
Abv Grd Liv Area 2,040
Year Built 1977
Annual Tax Amount $3,268
Lot Size 8,712 Sqft
Acres 0.2
Lot Dimensions 0.0x0.0x0.0
Property Description
The home is perfectly situated for anyone who loves the outdoors! You're right between Little & Big Cottonwood Canyons for easy access to 4 ski resorts and can easily make it to the trailheads without driving. Don't overlook this opportunity to make this well taken care of home uniquely yours by updating it to your specifications. With a New Roof, New Solar Panels, New exterior doors, Newer windows, Newer A/C-all the big-ticket items that prolong the home's life have been taken care of. You get to do the fun stuff like choose your colors and finishing touches! The main level features a living room, dining room, and kitchen. The adjoining family room has cool vintage wooden walls that add character to the home and frame the rock fireplace. The vaulted ceilings continue to an open loft that can serve as another family area or office with an additional fireplace. Upstairs are three bedrooms-the primary bedroom features an en suite bathroom and a small walk-in closet. The basement has a retro wet bar with matching barstools to entertain your guests in style. The backyard is secluded, shaded, and HUGE! There is a 400 sq. ft. garden area for flowers or vegetables next to a large Tuff Shed and a carport for your boat or truck.
Location
State UT
County Salt Lake
Area Holladay; Murray; Cottonwd
Zoning Single-Family
Rooms
Basement Partial
Primary Bedroom Level Floor: 2nd
Master Bedroom Floor: 2nd
Interior
Interior Features Bar: Wet, Bath: Master, Closet: Walk-In, Disposal, Floor Drains, Gas Log, Great Room, Kitchen: Updated, Oven: Double, Range/Oven: Free Stdng., Vaulted Ceilings
Heating Forced Air, Gas: Central
Cooling Central Air
Flooring Carpet, Hardwood, Tile
Fireplaces Number 2
Fireplaces Type Insert
Equipment Fireplace Insert, Storage Shed(s), Window Coverings, Workbench
Fireplace true
Window Features Blinds,Drapes
Appliance Ceiling Fan, Dryer, Gas Grill/BBQ, Microwave, Range Hood, Refrigerator, Satellite Dish, Washer
Exterior
Exterior Feature Double Pane Windows, Lighting, Sliding Glass Doors
Garage Spaces 2.0
Carport Spaces 1
Utilities Available Natural Gas Connected, Electricity Connected, Sewer Connected, Sewer: Public, Water Connected
View Y/N Yes
View Mountain(s), Valley
Roof Type Asphalt
Present Use Single Family
Topography Corner Lot, Curb & Gutter, Fenced: Part, Road: Paved, Sidewalks, Sprinkler: Auto-Full, Terrain, Flat, View: Mountain, View: Valley
Total Parking Spaces 3
Private Pool false
Building
Lot Description Corner Lot, Curb & Gutter, Fenced: Part, Road: Paved, Sidewalks, Sprinkler: Auto-Full, View: Mountain, View: Valley
Faces West
Story 3
Sewer Sewer: Connected, Sewer: Public
Water Culinary
Structure Type Brick
New Construction No
Construction Status Blt./Standing
Schools
Elementary Schools Canyon View
Middle Schools Butler
High Schools Brighton
School District Canyons
Others
Senior Community No
Tax ID 22-35-276-001
Ownership Agent Owned
Acceptable Financing Cash, Conventional, FHA, VA Loan
Horse Property No
Listing Terms Cash, Conventional, FHA, VA Loan
Financing Conventional
Read Less Info
Want to know what your home might be worth? Contact us for a FREE valuation!

Our team is ready to help you sell your home for the highest possible price ASAP
Bought with NON-MLS
"My job is to find and attract mastery-based agents to the office, protect the culture, and make sure everyone is happy! "






