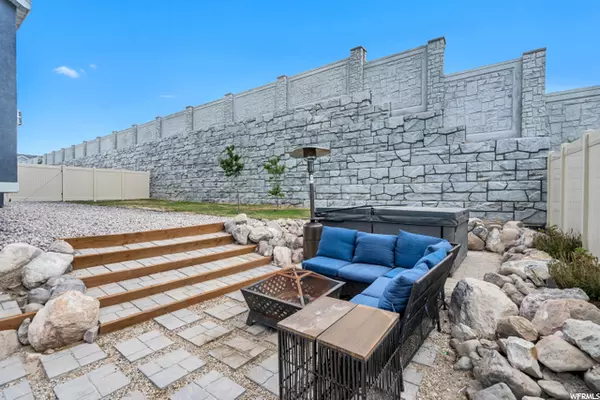$685,000
$700,000
2.1%For more information regarding the value of a property, please contact us for a free consultation.
4 Beds
4 Baths
3,651 SqFt
SOLD DATE : 10/01/2021
Key Details
Sold Price $685,000
Property Type Single Family Home
Sub Type Single Family Residence
Listing Status Sold
Purchase Type For Sale
Square Footage 3,651 sqft
Price per Sqft $187
Subdivision South Hills Pod 4 Su
MLS Listing ID 1752316
Sold Date 10/01/21
Style Stories: 2
Bedrooms 4
Full Baths 3
Half Baths 1
Construction Status Blt./Standing
HOA Fees $40/mo
HOA Y/N Yes
Abv Grd Liv Area 2,481
Year Built 2018
Annual Tax Amount $3,200
Lot Size 6,098 Sqft
Acres 0.14
Lot Dimensions 0.0x0.0x0.0
Property Description
Welcome to the home that has it all! This open concept home has every upgrade you can imagine! It's the same floor plan as the South Hills model but with more upgrades including dual zone AC and Heating, whole house audio speaker system (even in the basement), HEPA air filtration system, and a basement mother-in-law apartment with a kitchenette. The large kitchen has a huge granite island, farm house sink, and top of the line kitchen appliances. Ever used a microwave that is also an oven (no pre-heating required)! You're going to love it all, including the tankless water heater, radon mitigation system, upgraded insulation and radiant roof barrier. Your garden is already growing including two peach trees, raspberries, and blackberries! And we saved the best for last ... The HOT TUB is staying in your fully fenced backyard! For your convenience there is a RV gate and RV parking on the west side of the house and a mangate on the east side of the house.
Location
State UT
County Salt Lake
Area Wj; Sj; Rvrton; Herriman; Bingh
Zoning Single-Family
Direction From Mountain View Corridor, travel east on Academy Pkwy, Right W 15000 S, Right on S Ronaldo Lane, 2nd Right on Marta, House on the right at the end of Marta Ct
Rooms
Basement Full
Primary Bedroom Level Floor: 2nd
Master Bedroom Floor: 2nd
Interior
Interior Features Alarm: Security, Bar: Wet, Bath: Sep. Tub/Shower, Closet: Walk-In, Disposal, Floor Drains, Gas Log, Mother-in-Law Apt., Oven: Wall, Range: Gas, Granite Countertops
Heating Gas: Central
Cooling Central Air
Flooring Carpet, Laminate, Tile
Fireplaces Number 1
Fireplaces Type Insert
Equipment Fireplace Insert, Gazebo, Window Coverings
Fireplace true
Window Features Blinds
Appliance Microwave, Range Hood
Laundry Electric Dryer Hookup
Exterior
Exterior Feature Double Pane Windows, Entry (Foyer), Porch: Open
Garage Spaces 2.0
Utilities Available Natural Gas Connected, Electricity Connected, Sewer Connected, Water Connected
Amenities Available Pet Rules, Pets Permitted, Playground
View Y/N Yes
View Mountain(s)
Roof Type Asphalt
Present Use Single Family
Topography Cul-de-Sac, Curb & Gutter, Fenced: Full, Sprinkler: Auto-Full, View: Mountain, Drip Irrigation: Auto-Part
Porch Porch: Open
Total Parking Spaces 2
Private Pool false
Building
Lot Description Cul-De-Sac, Curb & Gutter, Fenced: Full, Sprinkler: Auto-Full, View: Mountain, Drip Irrigation: Auto-Part
Faces South
Story 3
Sewer Sewer: Connected
Water Culinary
Structure Type Stone,Stucco,Cement Siding
New Construction No
Construction Status Blt./Standing
Schools
Elementary Schools Ridge View
Middle Schools South Hills
School District Jordan
Others
HOA Name Evolution PM
Senior Community No
Tax ID 33-17-202-011
Security Features Security System
Acceptable Financing Cash, Conventional
Horse Property No
Listing Terms Cash, Conventional
Financing VA
Read Less Info
Want to know what your home might be worth? Contact us for a FREE valuation!

Our team is ready to help you sell your home for the highest possible price ASAP
Bought with Rocky Mountain Realtors, Inc
"My job is to find and attract mastery-based agents to the office, protect the culture, and make sure everyone is happy! "






